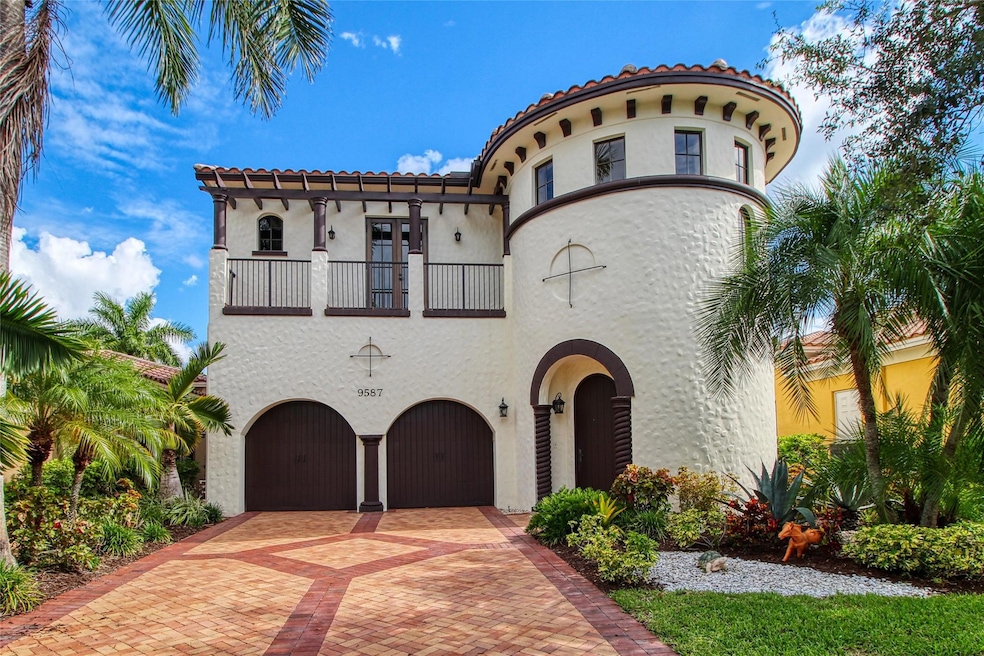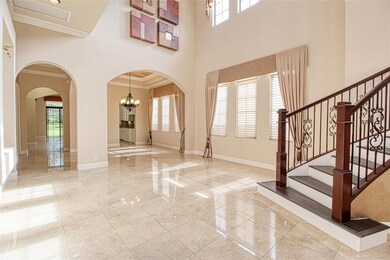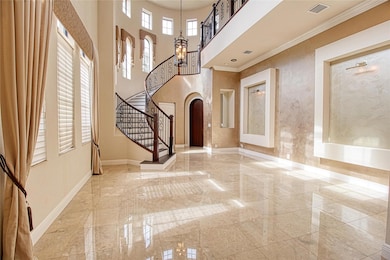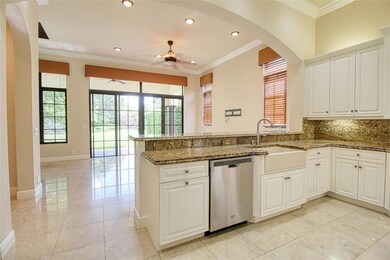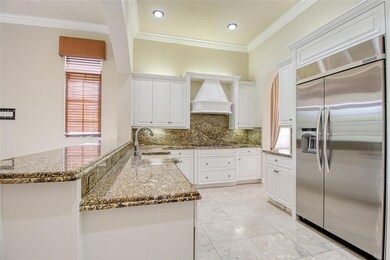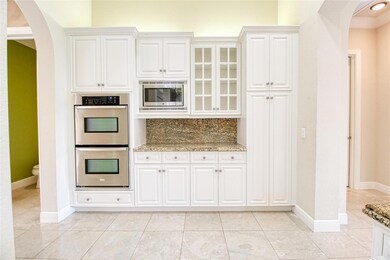
9587 Exbury Ct Parkland, FL 33076
Parkland Golf and Country Club NeighborhoodHighlights
- Golf Course Community
- Gated Community
- Clubhouse
- Heron Heights Elementary School Rated A-
- Room in yard for a pool
- Recreation Room
About This Home
As of February 2025Lowest price per square foot home available in PGCC and comes with a NEW ROOF!! You CAN NOT find a better deal! Amazing opportunity for any buyer looking to be in the premier community of Parkland Golf and Country! With 4000 interior sq ft, this 5 bedroom 3.5 bath home offers a ton of living space. First floor master is extended providing additional space for sitting area, work out station or home office. High ceiling entrance offers a wonderful inviting feeling, enhanced by the beautiful circular staircase which provides what many call a 'castle feeling'. 4 bedrooms and 2 full Jack and Jill upstairs baths provide all the comfort you need for any size family. The large bonus room provides loads of space for in home theater, play room, office space, man cave or whatever you desire.
Home Details
Home Type
- Single Family
Est. Annual Taxes
- $14,514
Year Built
- Built in 2007
Lot Details
- South Facing Home
- Sprinkler System
HOA Fees
- $427 Monthly HOA Fees
Parking
- 2 Car Attached Garage
- Garage Door Opener
- Driveway
Home Design
- Spanish Tile Roof
Interior Spaces
- 3,957 Sq Ft Home
- 2-Story Property
- Central Vacuum
- Built-In Features
- High Ceiling
- Ceiling Fan
- Arched Windows
- Entrance Foyer
- Great Room
- Family Room
- Combination Dining and Living Room
- Recreation Room
- Utility Room
- Garden Views
Kitchen
- Breakfast Area or Nook
- Breakfast Bar
- Built-In Oven
- Electric Range
- Microwave
- Dishwasher
- Disposal
Flooring
- Marble
- Vinyl
Bedrooms and Bathrooms
- 5 Bedrooms | 1 Main Level Bedroom
- Closet Cabinetry
- Walk-In Closet
- Separate Shower in Primary Bathroom
Laundry
- Laundry Room
- Dryer
- Washer
Home Security
- Impact Glass
- Fire and Smoke Detector
Outdoor Features
- Room in yard for a pool
- Balcony
- Open Patio
Schools
- Park Trails Elementary School
- Westglades Middle School
- Marjory Stoneman Douglas High School
Utilities
- Central Heating and Cooling System
- Cable TV Available
Listing and Financial Details
- Assessor Parcel Number 474133053710
Community Details
Overview
- Association fees include common area maintenance, recreation facilities, security
- Parkland Golf And Country Subdivision, Expanded Palo Floorplan
Recreation
- Golf Course Community
- Community Pool
Additional Features
- Clubhouse
- Gated Community
Map
Home Values in the Area
Average Home Value in this Area
Property History
| Date | Event | Price | Change | Sq Ft Price |
|---|---|---|---|---|
| 02/11/2025 02/11/25 | Sold | $1,275,000 | 0.0% | $322 / Sq Ft |
| 01/01/2025 01/01/25 | Pending | -- | -- | -- |
| 12/31/2024 12/31/24 | Off Market | $1,275,000 | -- | -- |
| 10/21/2024 10/21/24 | Price Changed | $1,365,000 | -2.1% | $345 / Sq Ft |
| 10/14/2024 10/14/24 | Price Changed | $1,394,000 | -0.4% | $352 / Sq Ft |
| 09/25/2024 09/25/24 | Price Changed | $1,399,000 | +0.3% | $354 / Sq Ft |
| 08/11/2024 08/11/24 | Price Changed | $1,394,900 | -2.1% | $353 / Sq Ft |
| 07/29/2024 07/29/24 | For Sale | $1,424,900 | +108.5% | $360 / Sq Ft |
| 06/20/2014 06/20/14 | Sold | $683,500 | -13.5% | $176 / Sq Ft |
| 05/21/2014 05/21/14 | Pending | -- | -- | -- |
| 02/10/2014 02/10/14 | For Sale | $789,900 | -- | $203 / Sq Ft |
Tax History
| Year | Tax Paid | Tax Assessment Tax Assessment Total Assessment is a certain percentage of the fair market value that is determined by local assessors to be the total taxable value of land and additions on the property. | Land | Improvement |
|---|---|---|---|---|
| 2025 | $14,765 | $730,700 | -- | -- |
| 2024 | $14,514 | $710,110 | -- | -- |
| 2023 | $14,514 | $689,430 | $0 | $0 |
| 2022 | $13,879 | $669,350 | $0 | $0 |
| 2021 | $13,401 | $649,860 | $0 | $0 |
| 2020 | $13,188 | $640,890 | $0 | $0 |
| 2019 | $13,063 | $626,490 | $0 | $0 |
| 2018 | $12,674 | $614,810 | $0 | $0 |
| 2017 | $12,319 | $602,170 | $0 | $0 |
| 2016 | $12,344 | $589,790 | $0 | $0 |
| 2015 | $12,898 | $585,700 | $0 | $0 |
| 2014 | $11,042 | $481,750 | $0 | $0 |
| 2013 | -- | $474,640 | $70,350 | $404,290 |
Mortgage History
| Date | Status | Loan Amount | Loan Type |
|---|---|---|---|
| Open | $121,600 | Credit Line Revolving | |
| Open | $1,020,000 | New Conventional | |
| Previous Owner | $536,000 | New Conventional | |
| Previous Owner | $536,000 | Adjustable Rate Mortgage/ARM | |
| Previous Owner | $417,000 | New Conventional |
Deed History
| Date | Type | Sale Price | Title Company |
|---|---|---|---|
| Warranty Deed | $1,275,000 | Sunbelt Title | |
| Warranty Deed | $683,500 | Attorney | |
| Interfamily Deed Transfer | -- | Attorney | |
| Special Warranty Deed | $533,278 | Attorney | |
| Deed | $10,000,000 | -- |
Similar Homes in the area
Source: BeachesMLS (Greater Fort Lauderdale)
MLS Number: F10448768
APN: 47-41-33-05-3710
- 9627 Exbury Ct
- 9661 Ginger Ct
- 9650 Eden Manor
- 9537 Cinnamon Ct
- 9597 Cinnamon Ct
- 8166 Emerald Ave
- 9481 Eden Manor
- 10035 Bay Leaf Ct
- 9606 Town Parc Cir N Unit 9606
- 9579 Town Parc Cir N Unit 9579
- 7601 Old Thyme Ct Unit 4A
- 7641 Old Thyme Ct
- 7681 Old Thyme Ct Unit 8A
- 7581 Old Thyme Ct Unit 3A
- 7574 Old Thyme Ct Unit 9D
- 7533 Old Thyme Ct Unit 14C
- 7583 Old Thyme Ct Unit 3C
- 8445 Blue Cove Way Unit 1
- 8448 Lakeview Trail
- 9800 S Miralago Way
