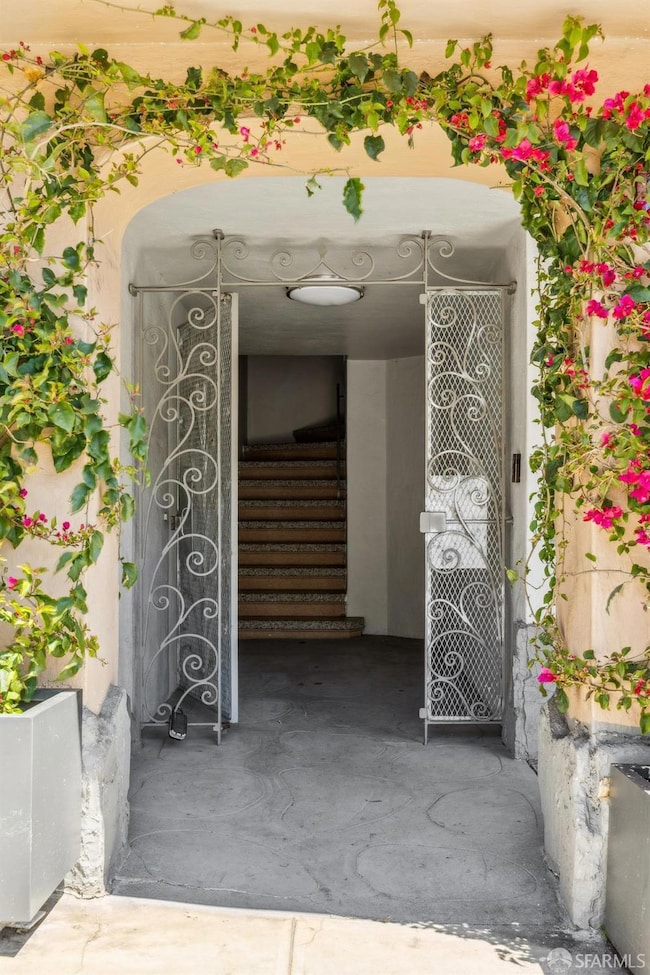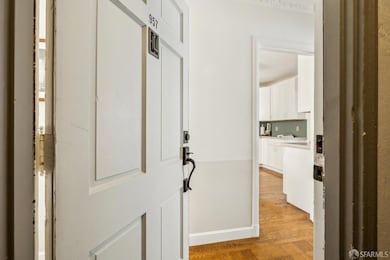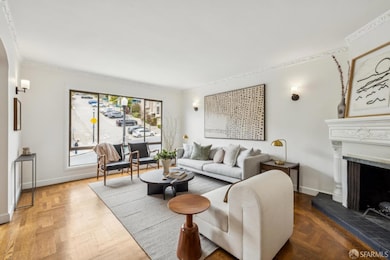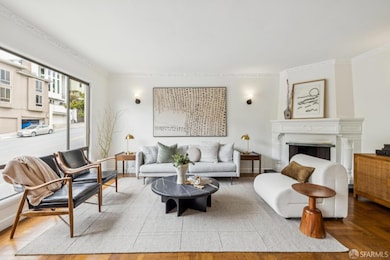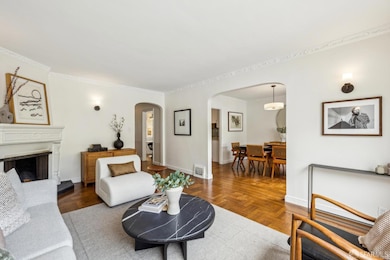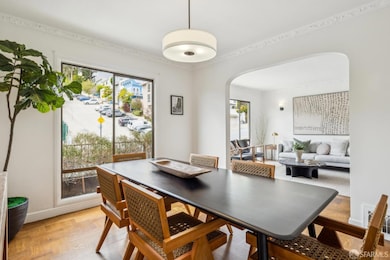
959 Church St San Francisco, CA 94114
Eureka Valley-Dolores Heights NeighborhoodEstimated payment $20,389/month
Highlights
- Popular Property
- 1-minute walk to Church St & 22Nd St
- Wood Flooring
- Harvey Milk Civil Rights Academy Rated A
- Views of San Francisco
- Fenced Yard
About This Home
Rare chance to own two stylish condos in a coveted 2-unit building at the crossroads of Noe Valley, Eureka Valley, and the Mission. With approx. 3,439 SF (per graphic artist), this dynamic property offers exceptional flexibility to buy both units together or individually. Each residence is bathed in natural light with expansive windows, elevated living areas for privacy, and updated kitchens and baths. 957 Church features a 2BD/1BA layout, a private 1BD/1BA apartment with views, a 238 SF (per graphic artist) flex room, exclusive-use yard, and 1-car garage parking. 959 Church crowns the building with a sun-filled 2BD/1BA floor plan, sweeping views, and potential for a rooftop deck (buyer to verify). Ideal for owner-occupants, multi-generational living, or savvy investors. Live in one, rent the other, or partner with friends. Shared laundry in garage. All just 3 blocks to Dolores Park, 24th Street favorites, and the Mission's food scene. Half a block to J Church MUNI, tech shuttles, and easy freeway access. Walk Score: 95.
Open House Schedule
-
Sunday, April 27, 20252:00 to 4:00 pm4/27/2025 2:00:00 PM +00:004/27/2025 4:00:00 PM +00:00Rare Opportunity: Two Fully Remodeled Condos in Prime Eureka/Noe Valley LocationAdd to Calendar
-
Tuesday, April 29, 202512:00 to 2:00 pm4/29/2025 12:00:00 PM +00:004/29/2025 2:00:00 PM +00:00Rare Opportunity: Two Fully Remodeled Condos in Prime Eureka/Noe Valley LocationAdd to Calendar
Property Details
Home Type
- Condominium
Year Built
- Built in 1940 | Remodeled
Lot Details
- Fenced Yard
- Landscaped
Property Views
- Bay
- San Francisco
- Downtown
Interior Spaces
- 3,439 Sq Ft Home
- 4-Story Property
- Skylights
- Formal Entry
- Storage
- Washer and Dryer
- Wood Flooring
- Partial Basement
- Security Gate
Kitchen
- Free-Standing Gas Range
- Microwave
- Dishwasher
- Disposal
Parking
- 1 Car Attached Garage
- Garage Door Opener
Outdoor Features
- Balcony
Listing and Financial Details
- Assessor Parcel Number 3619-040
Community Details
Security
- Carbon Monoxide Detectors
- Fire and Smoke Detector
Additional Features
- 2 Units
- Laundry Facilities
- 2 Vacant Units
Map
Home Values in the Area
Average Home Value in this Area
Property History
| Date | Event | Price | Change | Sq Ft Price |
|---|---|---|---|---|
| 04/24/2025 04/24/25 | For Sale | $3,098,000 | +121.4% | $901 / Sq Ft |
| 04/24/2025 04/24/25 | For Sale | $1,399,000 | -- | $1,003 / Sq Ft |
Similar Homes in San Francisco, CA
Source: San Francisco Association of REALTORS® MLS
MLS Number: 425032911
- 959 Church St
- 327 Hill St
- 25 Chattanooga St
- 332 Hill St
- 857 Church St Unit 3
- 845 Dolores St
- 843 Dolores St Unit 845
- 777 Sanchez St
- 943 Sanchez St Unit 945
- 945 Sanchez St
- 750 Sanchez St
- 894 Guerrero St
- 202 Fair Oaks St
- 4020 20th St
- 3746 20th St
- 65 Cumberland St
- 731 Noe St
- 780 Guerrero St
- 3816 22nd St
- 1103 Guerrero St

