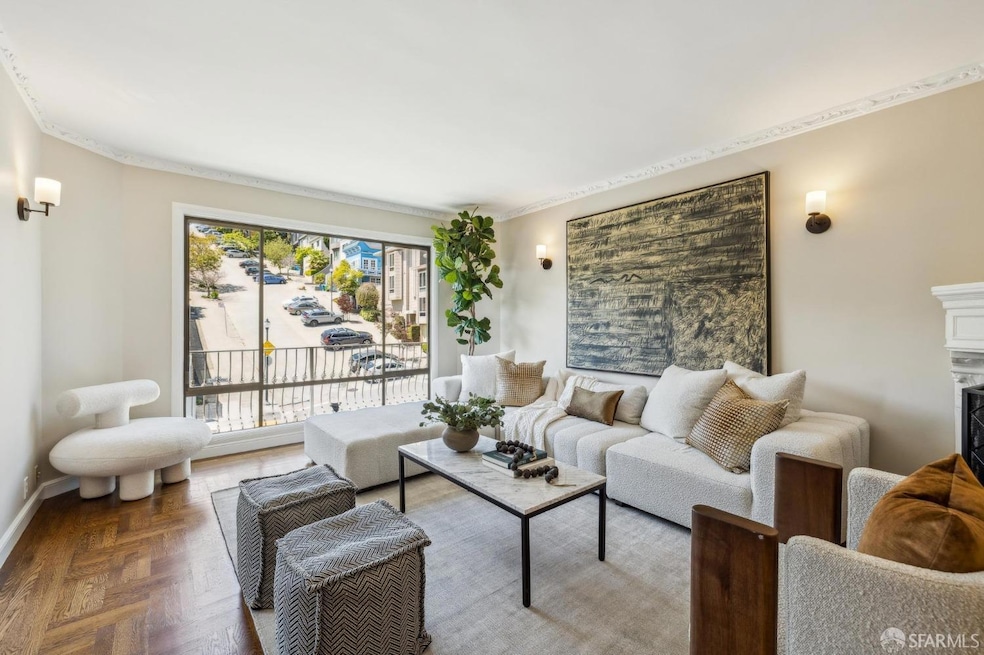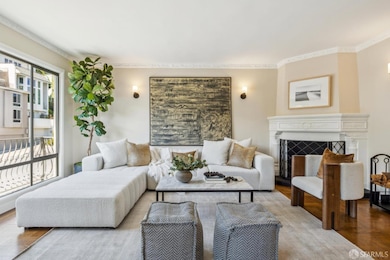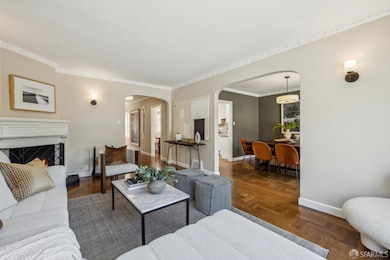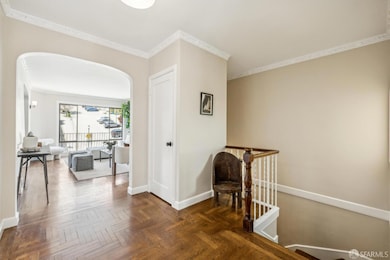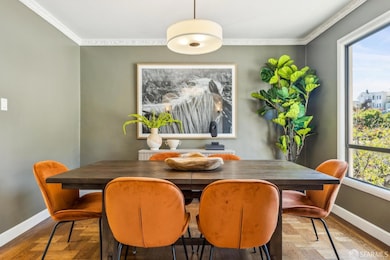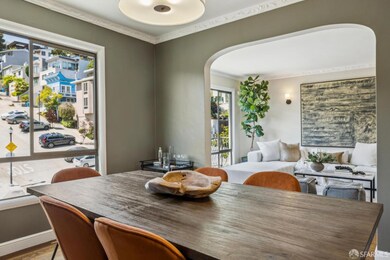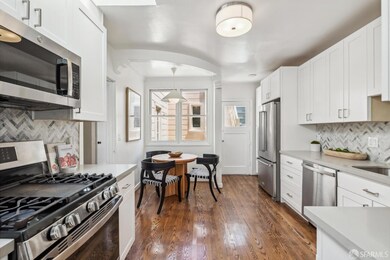
959 Church St San Francisco, CA 94114
Eureka Valley-Dolores Heights NeighborhoodEstimated payment $9,193/month
Highlights
- Views of San Francisco
- 1-minute walk to Church St & 22Nd St
- Breakfast Area or Nook
- Harvey Milk Civil Rights Academy Rated A
- Wood Flooring
- Formal Dining Room
About This Home
Chic and sunlit, this beautifully updated 2BD/1BA condo sits at the vibrant intersection of Noe Valley, Eureka Valley, and the Mission. Spanning 1,395 SF (per graphic artist). The layout flows effortlessly from a gracious formal living room and elegant dining area to an expansive, updated kitchen with generous counter space and a bright, cheerful breakfast nook perfect for slow, sunny mornings. Two peaceful rear bedrooms offer charming views, while the split bath provide style and functionality. Soaring windows and courtyard-facing natural light enhance the warm, airy vibe throughout. Shared laundry included. Per CC&Rs, the buyer may investigate the potential for a rooftop deck (buyer to verify with the City). With a stellar 95 Walk Score, you're just 3 blocks from Dolores Park, 24th Street's village charm, and the buzz of the Mission's top eateries. Ideal access to the J Church MUNI line, tech shuttles, and freeways. 957 Church is also available. An exceptional chance to own two condos in the same building.
Open House Schedule
-
Sunday, April 27, 20252:00 to 4:00 pm4/27/2025 2:00:00 PM +00:004/27/2025 4:00:00 PM +00:00Top-Floor Eureka/Noe Valley Condo with Views, Light & Private Roofdeck PotentialAdd to Calendar
-
Tuesday, April 29, 202512:00 to 2:00 pm4/29/2025 12:00:00 PM +00:004/29/2025 2:00:00 PM +00:00Top-Floor Eureka/Noe Valley Condo with Views, Light & Private Roofdeck PotentialAdd to Calendar
Property Details
Home Type
- Condominium
Year Built
- Built in 1940
Property Views
- Bay
- San Francisco
- City Lights
Interior Spaces
- 1,395 Sq Ft Home
- 1-Story Property
- Skylights in Kitchen
- Formal Dining Room
- Wood Flooring
- Security Gate
Kitchen
- Breakfast Area or Nook
- Free-Standing Gas Oven
- Free-Standing Gas Range
- Microwave
- Dishwasher
- Disposal
Bedrooms and Bathrooms
- Bathtub
Laundry
- Laundry in Garage
- Dryer
- Washer
Listing and Financial Details
- Assessor Parcel Number 3619-040
Community Details
Overview
- 2 Units
- Low-Rise Condominium
Pet Policy
- Limit on the number of pets
- Dogs and Cats Allowed
Map
Home Values in the Area
Average Home Value in this Area
Property History
| Date | Event | Price | Change | Sq Ft Price |
|---|---|---|---|---|
| 04/24/2025 04/24/25 | For Sale | $3,098,000 | +121.4% | $901 / Sq Ft |
| 04/24/2025 04/24/25 | For Sale | $1,399,000 | -- | $1,003 / Sq Ft |
Similar Homes in San Francisco, CA
Source: San Francisco Association of REALTORS® MLS
MLS Number: 425033211
- 959 Church St
- 327 Hill St
- 25 Chattanooga St
- 332 Hill St
- 857 Church St Unit 3
- 845 Dolores St
- 843 Dolores St Unit 845
- 777 Sanchez St
- 943 Sanchez St Unit 945
- 945 Sanchez St
- 750 Sanchez St
- 894 Guerrero St
- 202 Fair Oaks St
- 4020 20th St
- 3746 20th St
- 65 Cumberland St
- 731 Noe St
- 780 Guerrero St
- 3816 22nd St
- 1103 Guerrero St
