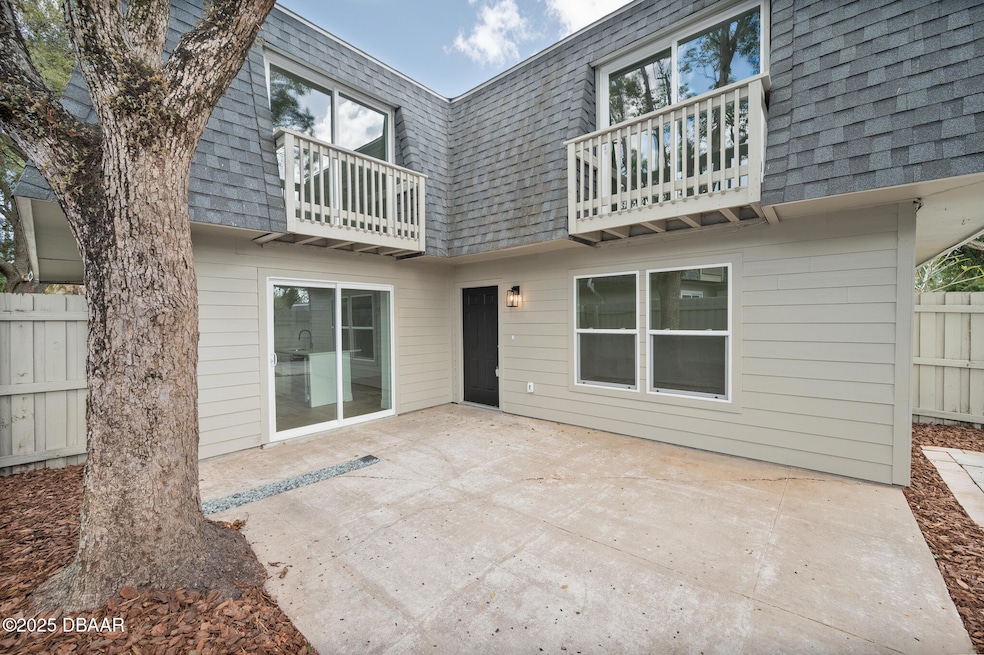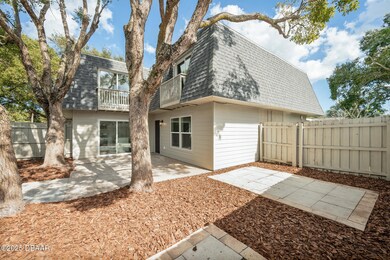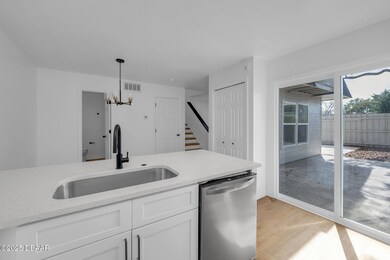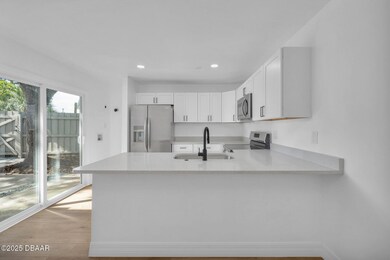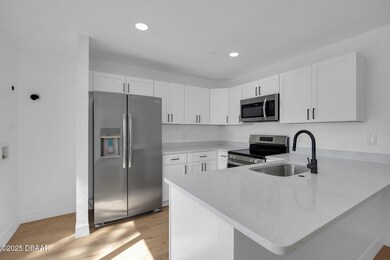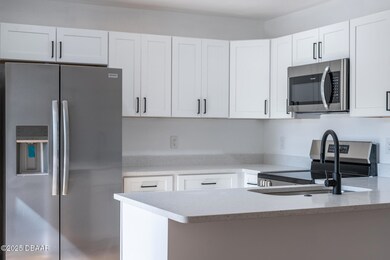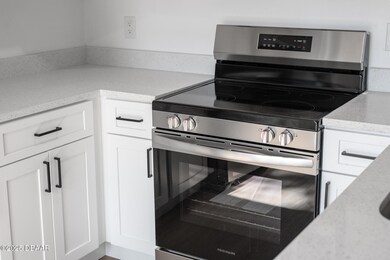
959 Harrison St Titusville, FL 32780
Central Titusville NeighborhoodEstimated payment $1,592/month
Total Views
2,532
2
Beds
2
Baths
1,206
Sq Ft
$174
Price per Sq Ft
Highlights
- Community Pool
- Separate Shower in Primary Bathroom
- Central Air
- Eat-In Kitchen
- Tile Flooring
- Ceiling Fan
About This Home
Renovated 2/2 Home with community pool ! This beautifully renovated 2-bedroom, 2-bathroom home is a fantastic opportunity for homeowners and investors alike! Don't miss out—schedule a tour today and see all the potential this property has to offer!
Townhouse Details
Home Type
- Townhome
Est. Annual Taxes
- $2,524
Year Built
- Built in 1981 | Remodeled
Lot Details
- Wood Fence
HOA Fees
- $209 Monthly HOA Fees
Home Design
- Slab Foundation
Interior Spaces
- 1,206 Sq Ft Home
- 2-Story Property
- Ceiling Fan
Kitchen
- Eat-In Kitchen
- Microwave
- Dishwasher
- Disposal
Flooring
- Carpet
- Tile
Bedrooms and Bathrooms
- 2 Bedrooms
- 2 Full Bathrooms
- Separate Shower in Primary Bathroom
Laundry
- Dryer
- Washer
Parking
- 2 Carport Spaces
- Assigned Parking
Utilities
- Central Air
- Heating Available
- Cable TV Available
Listing and Financial Details
- Assessor Parcel Number 22 3515-30-*-1C
Community Details
Overview
- Association fees include ground maintenance
- On-Site Maintenance
- Car Wash Area
Recreation
- Community Pool
Map
Create a Home Valuation Report for This Property
The Home Valuation Report is an in-depth analysis detailing your home's value as well as a comparison with similar homes in the area
Home Values in the Area
Average Home Value in this Area
Tax History
| Year | Tax Paid | Tax Assessment Tax Assessment Total Assessment is a certain percentage of the fair market value that is determined by local assessors to be the total taxable value of land and additions on the property. | Land | Improvement |
|---|---|---|---|---|
| 2023 | $746 | $75,630 | $0 | $0 |
| 2022 | $684 | $73,430 | $0 | $0 |
| 2021 | $704 | $71,300 | $0 | $0 |
| 2020 | $709 | $70,320 | $17,000 | $53,320 |
| 2019 | $736 | $70,300 | $20,000 | $50,300 |
| 2018 | $1,334 | $58,530 | $11,000 | $47,530 |
| 2017 | $1,267 | $54,220 | $11,000 | $43,220 |
| 2016 | $1,162 | $50,080 | $11,000 | $39,080 |
| 2015 | $1,062 | $45,800 | $11,000 | $34,800 |
| 2014 | $961 | $41,640 | $11,000 | $30,640 |
Source: Public Records
Property History
| Date | Event | Price | Change | Sq Ft Price |
|---|---|---|---|---|
| 04/25/2025 04/25/25 | Sold | $206,900 | -1.5% | $172 / Sq Ft |
| 03/24/2025 03/24/25 | Pending | -- | -- | -- |
| 03/13/2025 03/13/25 | Price Changed | $210,000 | -2.3% | $174 / Sq Ft |
| 03/06/2025 03/06/25 | For Sale | $215,000 | 0.0% | $178 / Sq Ft |
| 02/21/2025 02/21/25 | Pending | -- | -- | -- |
| 02/14/2025 02/14/25 | For Sale | $215,000 | +160.6% | $178 / Sq Ft |
| 03/30/2018 03/30/18 | Sold | $82,500 | -2.9% | $68 / Sq Ft |
| 06/29/2017 06/29/17 | Pending | -- | -- | -- |
| 04/28/2017 04/28/17 | For Sale | $85,000 | -- | $70 / Sq Ft |
Source: Daytona Beach Area Association of REALTORS®
Deed History
| Date | Type | Sale Price | Title Company |
|---|---|---|---|
| Warranty Deed | $82,500 | Southeast Professional Title | |
| Warranty Deed | $82,500 | Southeast Professional Title | |
| Warranty Deed | $82,500 | First Intl Title Inc | |
| Warranty Deed | -- | -- | |
| Warranty Deed | -- | -- |
Source: Public Records
Mortgage History
| Date | Status | Loan Amount | Loan Type |
|---|---|---|---|
| Open | $155,000 | Balloon | |
| Closed | $155,000 | Balloon | |
| Previous Owner | $81,005 | FHA | |
| Previous Owner | $39,126 | New Conventional | |
| Previous Owner | $40,784 | New Conventional |
Source: Public Records
Similar Homes in Titusville, FL
Source: Daytona Beach Area Association of REALTORS®
MLS Number: 1209482
APN: 22-35-15-30-00000.0-001C.00
Nearby Homes
- 845 Sandhurst Ct
- 2780 Hancock Dr
- 2830 Hancock Dr
- 2585 Buena Vista Dr
- 2600 Gettysburg Dr
- 758 Macon Dr
- 770 Wintergreen Ln
- 1220 La Brea Ave
- 645 Harrison St
- 1205 La Brea Ave
- 717 Peachtree St
- 640 Lakewood Ln
- 2241 Savannah Blvd
- 188 Macon Dr
- 1209 Macon Dr
- 1166 Fulton Cir
- 2800 La Cita Ln
- 2790 La Cita Ln
- 2978 Sir Hamilton Cir Unit 7
- 448 Macon Dr
