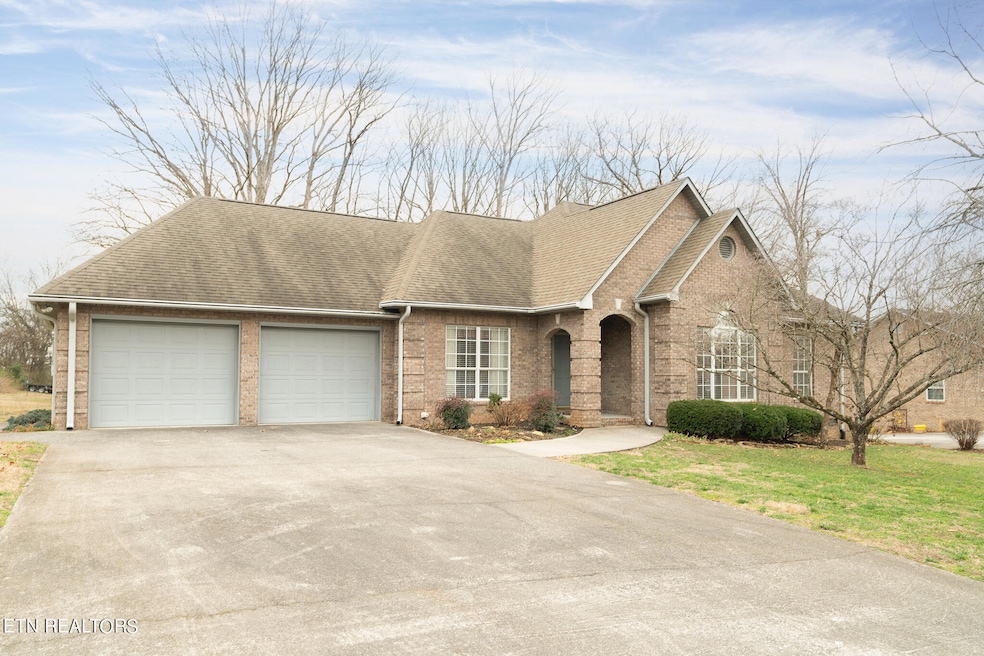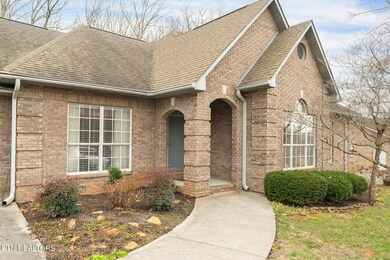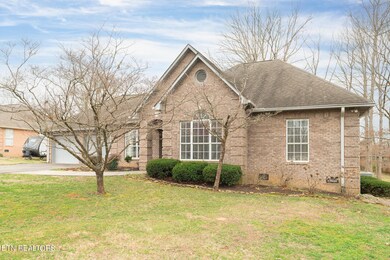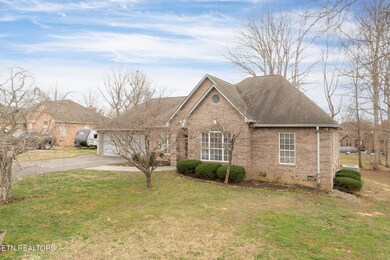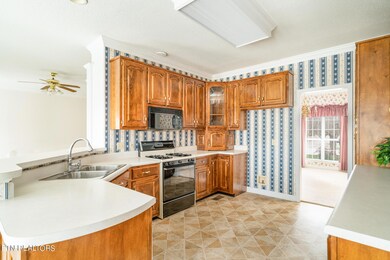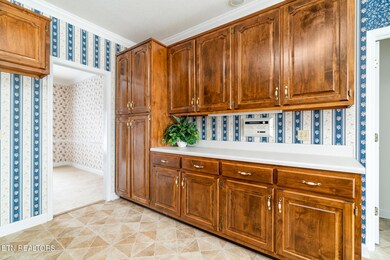
959 Meadow Oaks Dr Maryville, TN 37803
West Maryville NeighborhoodHighlights
- Landscaped Professionally
- Countryside Views
- Traditional Architecture
- Sam Houston Elementary School Rated A
- Deck
- Cathedral Ceiling
About This Home
As of April 2024Don't miss this immaculately kept brick rancher in Maryville!!! This beautiful 3 bed/2 bath home features an amazing floor plan with a large living room, kitchen and dining room! 3 large bedrooms with a spacious bathroom in master. The kitchen features a quaint breakfast nook, beautiful cabinetry, substantial counter space, and additional storage! Outside features a large deck and flat yard to enjoy various outdoor activities. Home is located just minutes from Alcoa Hwy and just a short drive to Townsend, Blount Memorial/ UT hospital, and Knoxville. Home is also zoned for the highly desirable Maryville City Schools!!
Home Details
Home Type
- Single Family
Est. Annual Taxes
- $1,351
Year Built
- Built in 1994
Lot Details
- 0.32 Acre Lot
- Landscaped Professionally
- Level Lot
Parking
- 2 Car Attached Garage
Home Design
- Traditional Architecture
- Brick Exterior Construction
- Frame Construction
- Vinyl Siding
Interior Spaces
- 2,137 Sq Ft Home
- Cathedral Ceiling
- Ceiling Fan
- Gas Log Fireplace
- Aluminum Window Frames
- ENERGY STAR Qualified Doors
- Formal Dining Room
- Storage Room
- Countryside Views
- Crawl Space
- Fire and Smoke Detector
Kitchen
- Eat-In Kitchen
- Breakfast Bar
- Microwave
- Dishwasher
- Disposal
Flooring
- Carpet
- Vinyl
Bedrooms and Bathrooms
- 3 Bedrooms
- Primary Bedroom on Main
- Walk-In Closet
- 2 Full Bathrooms
- Whirlpool Bathtub
- Walk-in Shower
Laundry
- Laundry Room
- Washer and Dryer Hookup
Outdoor Features
- Deck
Schools
- Coulter Grove Middle School
- Maryville High School
Utilities
- Zoned Heating and Cooling System
- Heating System Uses Natural Gas
- Internet Available
Community Details
- No Home Owners Association
- Meadow Oaks Subdivision
Listing and Financial Details
- Property Available on 3/2/24
- Assessor Parcel Number 058 fb 043.07
Map
Home Values in the Area
Average Home Value in this Area
Property History
| Date | Event | Price | Change | Sq Ft Price |
|---|---|---|---|---|
| 04/30/2024 04/30/24 | Sold | $457,500 | -2.6% | $214 / Sq Ft |
| 04/05/2024 04/05/24 | Pending | -- | -- | -- |
| 04/01/2024 04/01/24 | Price Changed | $469,900 | -2.1% | $220 / Sq Ft |
| 03/16/2024 03/16/24 | Price Changed | $479,900 | -2.0% | $225 / Sq Ft |
| 03/02/2024 03/02/24 | For Sale | $489,900 | -- | $229 / Sq Ft |
Tax History
| Year | Tax Paid | Tax Assessment Tax Assessment Total Assessment is a certain percentage of the fair market value that is determined by local assessors to be the total taxable value of land and additions on the property. | Land | Improvement |
|---|---|---|---|---|
| 2024 | $2,767 | $89,550 | $11,525 | $78,025 |
| 2023 | $2,767 | $89,550 | $11,525 | $78,025 |
| 2022 | $2,821 | $59,500 | $9,900 | $49,600 |
| 2021 | $2,821 | $59,500 | $9,900 | $49,600 |
| 2020 | $2,821 | $59,500 | $9,900 | $49,600 |
| 2019 | $2,821 | $59,500 | $9,900 | $49,600 |
| 2018 | $2,681 | $56,575 | $7,700 | $48,875 |
| 2017 | $2,681 | $56,575 | $7,700 | $48,875 |
| 2016 | $2,625 | $56,575 | $7,700 | $48,875 |
| 2015 | $2,398 | $55,500 | $7,700 | $47,800 |
| 2014 | $2,474 | $55,500 | $7,700 | $47,800 |
| 2013 | $2,474 | $57,275 | $0 | $0 |
Mortgage History
| Date | Status | Loan Amount | Loan Type |
|---|---|---|---|
| Open | $212,500 | New Conventional |
Deed History
| Date | Type | Sale Price | Title Company |
|---|---|---|---|
| Warranty Deed | $457,500 | None Listed On Document | |
| Deed | -- | -- |
Similar Homes in Maryville, TN
Source: East Tennessee REALTORS® MLS
MLS Number: 1253967
APN: 058F-B-043.07
- 601 Geno Cir
- 510 Lynn Cir
- 1534 McIlvaine Dr
- 603 Lansdale Dr
- 720 Lansdale Dr
- 1902 Kelton Ln
- 129 McNeilly Cir
- 103 McNeilly Cir
- 120 McNeilly Cir
- 424 Ross Springs Dr
- 1606 Tuckaleechee Pike
- 118 Mayfair E
- 2010 Argonne Dr
- 214 Summit Dr
- 150 Manchester Dr Unit 79
- 2755 Waters Place Dr
- 1917 Chesterfield Dr
- 0 Old Whetzell Rd
- 530 Merritt Rd
- 1016 Silver Creek Ln
