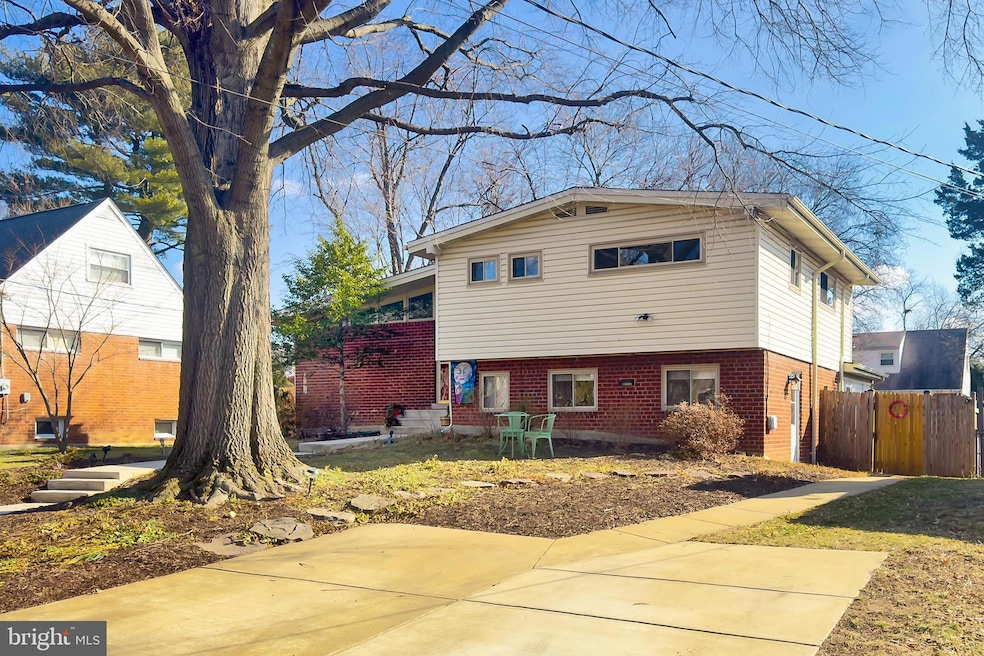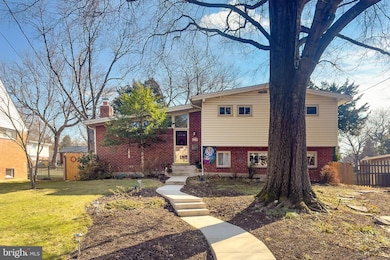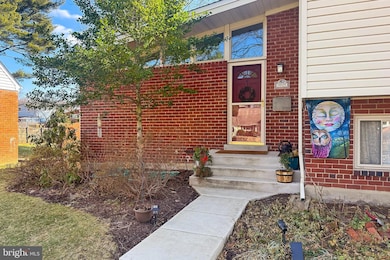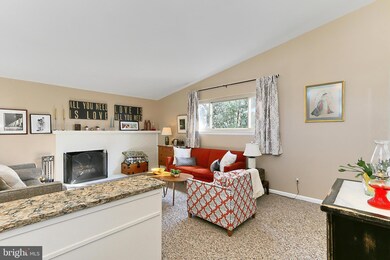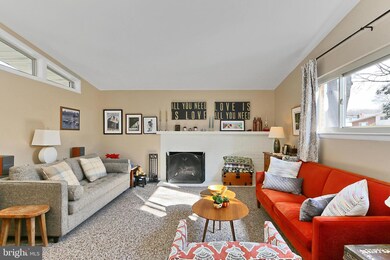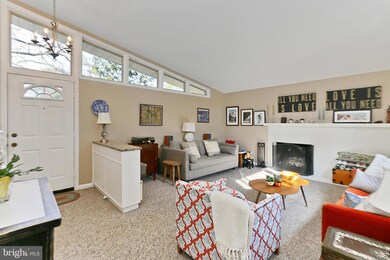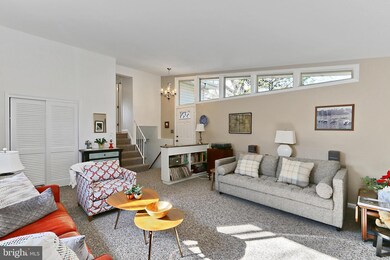
959 N Pegram St Alexandria, VA 22304
Seminary Valley NeighborhoodHighlights
- Midcentury Modern Architecture
- Solid Hardwood Flooring
- Patio
- Traditional Floor Plan
- No HOA
- Recessed Lighting
About This Home
As of March 2025OFFER DEADLINE MONDAY 02/24 BY 5PM. Welcome home to this expanded and lovingly maintained 3 bedroom/2 full + 1 half bath Mid-Century Modern home in the Seminary Valley/Brookville neighborhood of Alexandria City. The main floor boasts an updated kitchen with stone countertops, stylish tile floor and recessed lighting. The family room has been enlarged and extended creating a warm and welcoming dining area as well as a comfortable and light filled living space which leads to a fenced yard with a grassy lawn and stone patio. A powder room completes the functionality of this main level. A short flight of stairs leads you down to a sizeable unfinished lower level which houses the full sized laundry and plenty of storage. Another separate staircase leads you to the formal living room with high ceilings and plentiful windows which capture year round natural light. The uppermost level accommodates three sizeable bedrooms including a primary en-suite with a nicely updated full bathroom and generous closet space. Two additional bedrooms and a second shared full bath complete this perfect interior package. The original hardwood floors on the upper level have been exposed and refinished and carry down to the living room (which is currently covered with carpeting). There is plenty of room in the driveway for several cars. Quick commutes to Old Town, Reagan National, The Pentagon, Fort Belvoir and DC convey--as do close by schools, shopping and dining options.
Home Details
Home Type
- Single Family
Est. Annual Taxes
- $7,223
Year Built
- Built in 1956 | Remodeled in 2004
Lot Details
- 8,040 Sq Ft Lot
- West Facing Home
- Back and Front Yard
- Property is in very good condition
- Property is zoned R 8
Home Design
- Midcentury Modern Architecture
- Brick Exterior Construction
- Poured Concrete
- Fiberglass Roof
- Vinyl Siding
- Concrete Perimeter Foundation
Interior Spaces
- 1,934 Sq Ft Home
- Property has 3 Levels
- Traditional Floor Plan
- Ceiling height of 9 feet or more
- Ceiling Fan
- Recessed Lighting
- Wood Burning Fireplace
- Window Treatments
- Family Room
- Combination Dining and Living Room
Kitchen
- Gas Oven or Range
- Built-In Microwave
- Dishwasher
- Disposal
Flooring
- Solid Hardwood
- Carpet
- Concrete
Bedrooms and Bathrooms
- 3 Bedrooms
- En-Suite Primary Bedroom
Laundry
- Laundry on lower level
- Dryer
- Washer
Unfinished Basement
- Heated Basement
- Connecting Stairway
Parking
- 3 Parking Spaces
- 3 Driveway Spaces
- Off-Street Parking
Outdoor Features
- Patio
- Exterior Lighting
- Shed
Schools
- James K. Polk Elementary School
- Francis C. Hammond Middle School
- Alexandria City High School
Utilities
- Central Heating and Cooling System
- Natural Gas Water Heater
- Cable TV Available
Community Details
- No Home Owners Association
- Brookville Seminary Valley Subdivision
Listing and Financial Details
- Tax Lot 3369-6
- Assessor Parcel Number 33864000
Map
Home Values in the Area
Average Home Value in this Area
Property History
| Date | Event | Price | Change | Sq Ft Price |
|---|---|---|---|---|
| 03/27/2025 03/27/25 | Sold | $890,000 | +11.9% | $460 / Sq Ft |
| 02/18/2025 02/18/25 | For Sale | $795,000 | -- | $411 / Sq Ft |
Tax History
| Year | Tax Paid | Tax Assessment Tax Assessment Total Assessment is a certain percentage of the fair market value that is determined by local assessors to be the total taxable value of land and additions on the property. | Land | Improvement |
|---|---|---|---|---|
| 2024 | $8,039 | $636,393 | $324,000 | $312,393 |
| 2023 | $6,838 | $616,049 | $314,000 | $302,049 |
| 2022 | $6,510 | $586,465 | $297,000 | $289,465 |
| 2021 | $6,180 | $556,782 | $282,000 | $274,782 |
| 2020 | $6,407 | $524,001 | $266,000 | $258,001 |
| 2019 | $6,322 | $512,430 | $259,400 | $253,030 |
| 2018 | $6,134 | $512,430 | $259,400 | $253,030 |
| 2017 | $5,960 | $494,886 | $247,086 | $247,800 |
| 2016 | $5,310 | $494,886 | $247,086 | $247,800 |
| 2015 | $5,016 | $480,900 | $233,100 | $247,800 |
| 2014 | $4,943 | $473,967 | $222,000 | $251,967 |
Mortgage History
| Date | Status | Loan Amount | Loan Type |
|---|---|---|---|
| Open | $783,000 | New Conventional | |
| Previous Owner | $150,000 | Stand Alone Refi Refinance Of Original Loan | |
| Previous Owner | $300,000 | Stand Alone Refi Refinance Of Original Loan | |
| Previous Owner | $304,329 | New Conventional | |
| Previous Owner | $125,000 | Credit Line Revolving |
Deed History
| Date | Type | Sale Price | Title Company |
|---|---|---|---|
| Deed | $890,000 | Fidelity National Title |
Similar Homes in Alexandria, VA
Source: Bright MLS
MLS Number: VAAX2040938
APN: 038.04-05-18
- 5108 Sutton Place
- 5300 Holmes Run Pkwy Unit 709
- 5300 Holmes Run Pkwy Unit 407
- 1205 N Van Dorn St
- 1335 N Pegram St
- 5340 Holmes Run Pkwy Unit 1201
- 5340 Holmes Run Pkwy Unit 816
- 5340 Holmes Run Pkwy Unit 915
- 5340 Holmes Run Pkwy Unit 1207
- 5340 Holmes Run Pkwy Unit 1410
- 5340 Holmes Run Pkwy Unit 1110
- 5340 Holmes Run Pkwy Unit 700
- 5340 Holmes Run Pkwy Unit 118
- 1101 Finley Ln
- 4700 Richmarr Place
- 1273 N Van Dorn St
- 200 N Pickett St Unit 1513
- 200 N Pickett St Unit 412
- 200 N Pickett St Unit 1412
- 200 N Pickett St Unit 208
