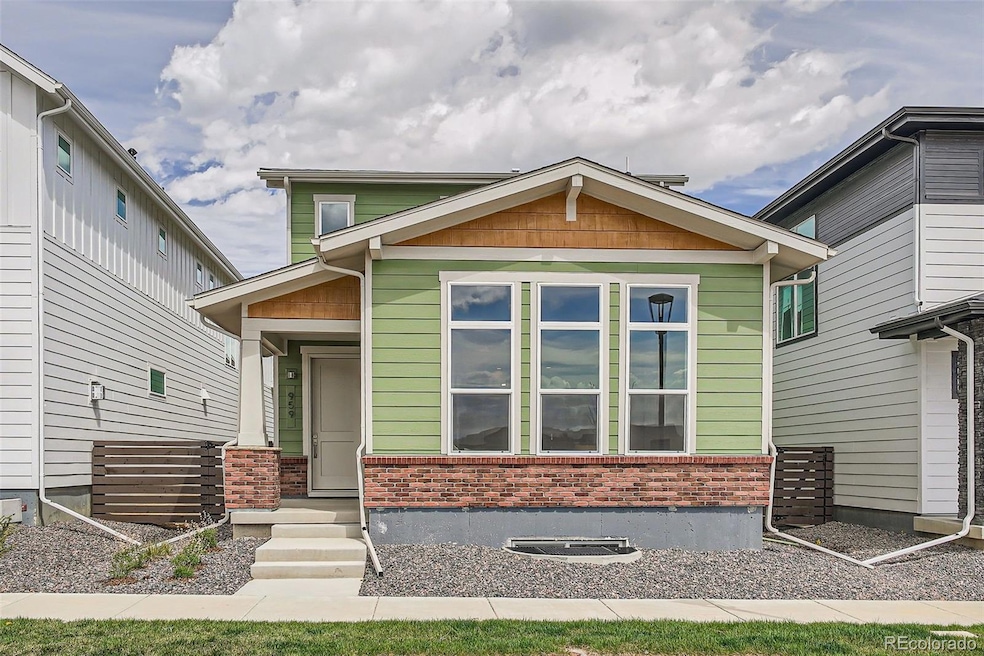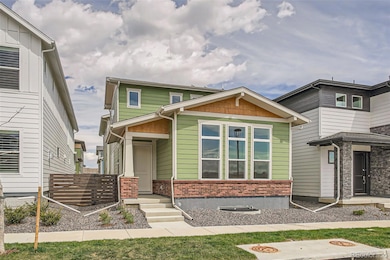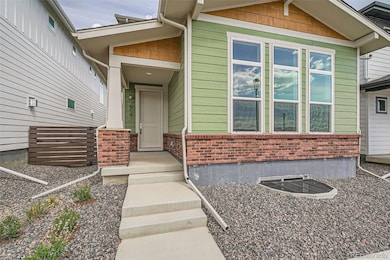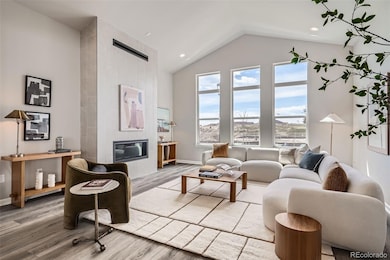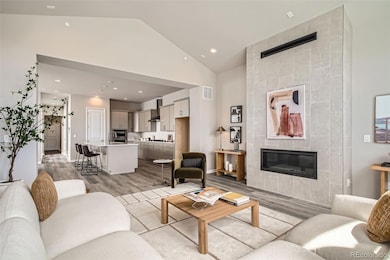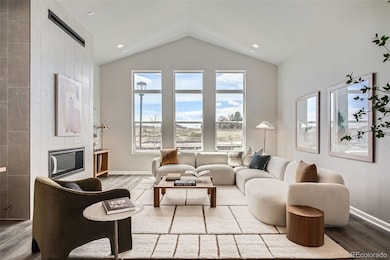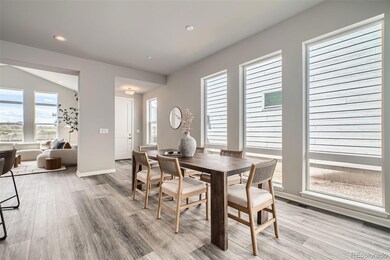
959 Promenade Dr Superior, CO 80027
Estimated payment $6,269/month
Highlights
- New Construction
- No Units Above
- Primary Bedroom Suite
- Monarch K-8 School Rated A
- Located in a master-planned community
- Open Floorplan
About This Home
Experience contemporary design in a versatile living space with this move-in ready home. As you enter this Kennedy, the exquisite foyer presents sweeping views of this home's open-concept floor plan and luxurious finishes. Complementing the well-designed kitchen is an immense center island with breakfast bar as well as plenty of counter and cabinet space, and a sizable walk-in pantry. With vaulted ceilings and an optional fireplace, the main living room provides a cozy atmosphere for the whole family. A luxurious primary bathroom boasts granite countertops, dual sinks, and a private toilet area. This home is a must see—schedule a tour today!
Listing Agent
Coldwell Banker Realty 56 Brokerage Email: Elise.fay@cbrealty.com,303-235-0400 License #40047854

Home Details
Home Type
- Single Family
Est. Annual Taxes
- $11,924
Year Built
- Built in 2025 | New Construction
Lot Details
- 3,395 Sq Ft Lot
- No Common Walls
- No Units Located Below
- North Facing Home
- Landscaped
- Private Yard
Parking
- 2 Car Attached Garage
- 1 Carport Space
- Lighted Parking
- Dry Walled Garage
Home Design
- Contemporary Architecture
- Frame Construction
- Architectural Shingle Roof
- Composition Roof
- Cement Siding
- Stone Siding
- Radon Mitigation System
- Concrete Perimeter Foundation
Interior Spaces
- 2-Story Property
- Open Floorplan
- Sound System
- High Ceiling
- Double Pane Windows
- Entrance Foyer
- Great Room
- Dining Room
- Home Office
- Laundry Room
Kitchen
- Cooktop with Range Hood
- Microwave
- Dishwasher
- Kitchen Island
- Quartz Countertops
- Disposal
Flooring
- Tile
- Vinyl
Bedrooms and Bathrooms
- 4 Bedrooms
- Primary Bedroom Suite
- Walk-In Closet
Finished Basement
- Sump Pump
- Stubbed For A Bathroom
- Crawl Space
- Natural lighting in basement
Home Security
- Smart Thermostat
- Radon Detector
Accessible Home Design
- Garage doors are at least 85 inches wide
Eco-Friendly Details
- Green Roof
- Energy-Efficient Appliances
- Energy-Efficient Windows
- Energy-Efficient Construction
- Energy-Efficient HVAC
- Energy-Efficient Lighting
- Energy-Efficient Insulation
- Energy-Efficient Doors
- Energy-Efficient Thermostat
- Smoke Free Home
- Smart Irrigation
Outdoor Features
- Patio
- Exterior Lighting
- Front Porch
Schools
- Monarch K-8 Elementary And Middle School
- Monarch High School
Utilities
- Forced Air Heating and Cooling System
- Humidifier
- 220 Volts in Garage
- 110 Volts
- Natural Gas Connected
- Tankless Water Heater
- Gas Water Heater
- High Speed Internet
- Phone Available
- Cable TV Available
Community Details
- No Home Owners Association
- Built by Toll Brothers
- Downtown Superior Subdivision, Kennedy Craftsman Floorplan
- Located in a master-planned community
Listing and Financial Details
- Assessor Parcel Number R0612106
Map
Home Values in the Area
Average Home Value in this Area
Tax History
| Year | Tax Paid | Tax Assessment Tax Assessment Total Assessment is a certain percentage of the fair market value that is determined by local assessors to be the total taxable value of land and additions on the property. | Land | Improvement |
|---|---|---|---|---|
| 2024 | $8,338 | $47,318 | $47,318 | -- |
| 2023 | $8,338 | $47,318 | $47,318 | -- |
| 2022 | $3,507 | $20,329 | $20,329 | $0 |
| 2021 | $3,411 | $20,329 | $20,329 | $0 |
| 2020 | $1,979 | $11,513 | $11,513 | $0 |
Property History
| Date | Event | Price | Change | Sq Ft Price |
|---|---|---|---|---|
| 03/13/2025 03/13/25 | Price Changed | $945,000 | -0.5% | $344 / Sq Ft |
| 02/17/2025 02/17/25 | For Sale | $950,000 | -- | $346 / Sq Ft |
Similar Homes in Superior, CO
Source: REcolorado®
MLS Number: 6522989
APN: 1575194-22-017
- 960 Superior Dr
- 920 Promenade Dr
- 2341 Feathergrass Ln
- 2361 Junegrass Ln
- 2527 Blue Grama Ln
- 2547 Blue Grama Ln
- 780 Josephine Way
- 2545 Josephine Way
- 2510 Josephine Way
- 2540 Josephine Way
- 735 Discovery Pkwy
- 858 Promenade Dr
- 765 Superior Dr
- 950 Promenade Dr
- 2214 Central Park Way
- 1080 Stoneham St
- 1485 Stoneham St
- 2371 Stonecrop Way
- 682 Central Park Cir
- 692 Central Park Cir
