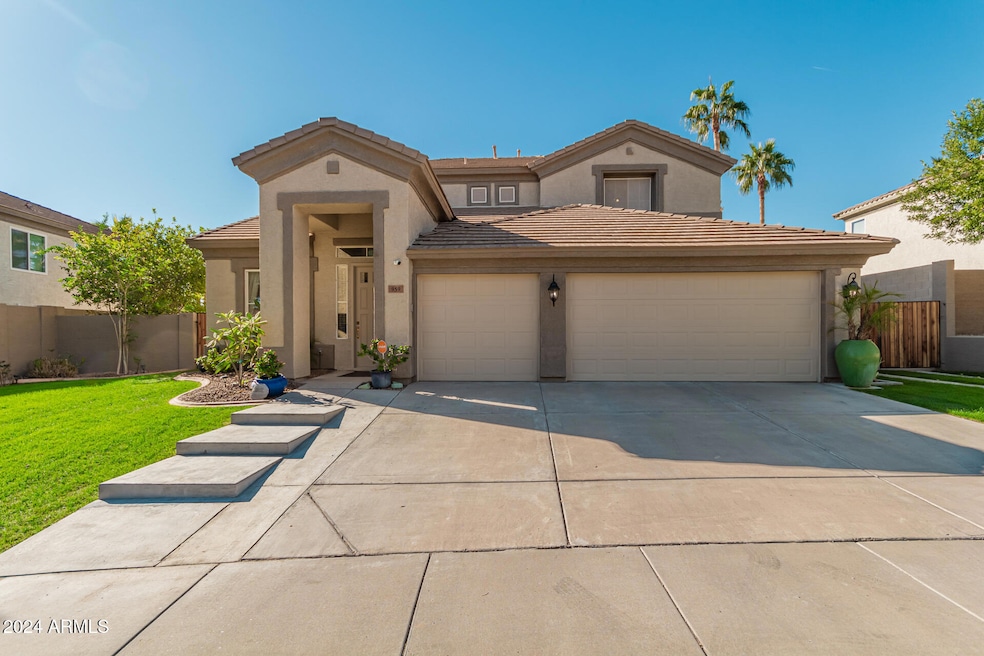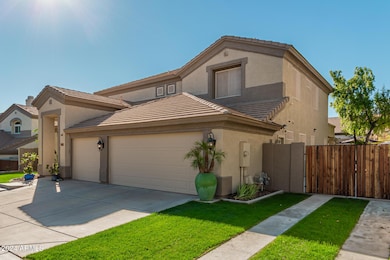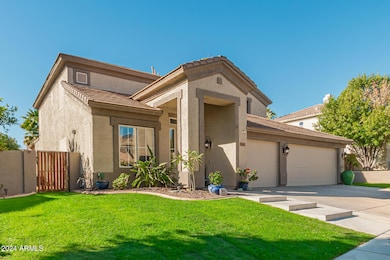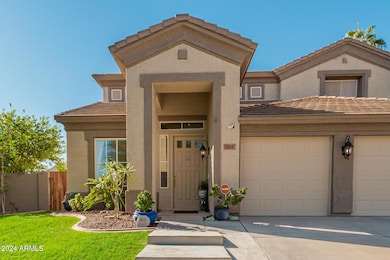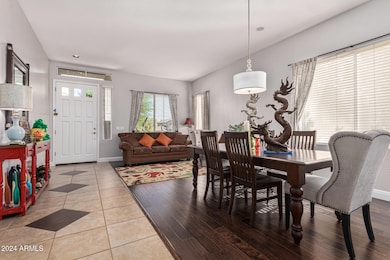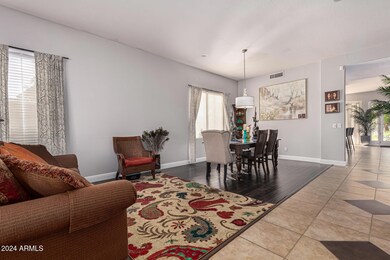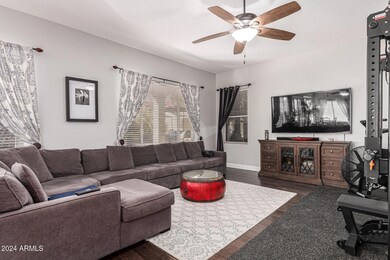
959 W Myrtle Dr Chandler, AZ 85248
Ocotillo NeighborhoodEstimated payment $5,443/month
Highlights
- Play Pool
- RV Gated
- Eat-In Kitchen
- Basha Elementary School Rated A
- Granite Countertops
- Double Pane Windows
About This Home
Welcome to this elegant 5-bedroom, 4-bath home in Chandler's highly sought-after Ocotillo community. This spacious residence features an open floor plan connecting an upgraded kitchen, living room, and breakfast nook, all with views of a beautifully landscaped backyard, an expansive patio, and a sparkling pool—perfect for outdoor relaxation and entertaining. The kitchen is designed for both function and style, with quartz countertops, custom cabinetry, and stainless-steel appliances. Natural light enhances the warm wood and tile flooring throughout. The primary suite offers a private retreat, with a luxurious ensuite bath and generous closet space. Additional highlights include a three-car garage and an RV gate, offering versatile storage solutions. Ideally located near top-rated schools, shopping, and dining, this home combines convenience with luxury in a community renowned for its lakes, golf courses, and active lifestyle. Discover refined living in this exceptional Ocotillo gem.
Home Details
Home Type
- Single Family
Est. Annual Taxes
- $3,959
Year Built
- Built in 1996
Lot Details
- 9,431 Sq Ft Lot
- Desert faces the front and back of the property
- Block Wall Fence
- Front and Back Yard Sprinklers
- Grass Covered Lot
HOA Fees
- $95 Monthly HOA Fees
Parking
- 3 Car Garage
- Garage ceiling height seven feet or more
- RV Gated
Home Design
- Wood Frame Construction
- Tile Roof
- Stucco
Interior Spaces
- 3,458 Sq Ft Home
- 2-Story Property
- Ceiling height of 9 feet or more
- Ceiling Fan
- Double Pane Windows
Kitchen
- Eat-In Kitchen
- Breakfast Bar
- Built-In Microwave
- Kitchen Island
- Granite Countertops
Flooring
- Carpet
- Tile
Bedrooms and Bathrooms
- 5 Bedrooms
- Primary Bathroom is a Full Bathroom
- 4 Bathrooms
- Dual Vanity Sinks in Primary Bathroom
- Bathtub With Separate Shower Stall
Outdoor Features
- Play Pool
- Outdoor Storage
- Built-In Barbecue
Schools
- Basha Elementary School
- Bogle Junior High School
- Hamilton High School
Utilities
- Cooling Available
- Zoned Heating
- High Speed Internet
- Cable TV Available
Listing and Financial Details
- Tax Lot 52
- Assessor Parcel Number 303-39-892
Community Details
Overview
- Association fees include ground maintenance
- Ocotillo Comm Assoc Association, Phone Number (480) 802-7669
- Monterey Bay At Ocotillo Subdivision
- FHA/VA Approved Complex
Recreation
- Bike Trail
Map
Home Values in the Area
Average Home Value in this Area
Tax History
| Year | Tax Paid | Tax Assessment Tax Assessment Total Assessment is a certain percentage of the fair market value that is determined by local assessors to be the total taxable value of land and additions on the property. | Land | Improvement |
|---|---|---|---|---|
| 2025 | $3,959 | $49,549 | -- | -- |
| 2024 | $3,872 | $47,189 | -- | -- |
| 2023 | $3,872 | $61,400 | $12,280 | $49,120 |
| 2022 | $3,730 | $44,860 | $8,970 | $35,890 |
| 2021 | $3,851 | $43,210 | $8,640 | $34,570 |
| 2020 | $3,826 | $41,280 | $8,250 | $33,030 |
| 2019 | $3,671 | $38,880 | $7,770 | $31,110 |
| 2018 | $3,549 | $38,250 | $7,650 | $30,600 |
| 2017 | $3,298 | $36,820 | $7,360 | $29,460 |
| 2016 | $3,165 | $39,780 | $7,950 | $31,830 |
| 2015 | $3,041 | $37,070 | $7,410 | $29,660 |
Property History
| Date | Event | Price | Change | Sq Ft Price |
|---|---|---|---|---|
| 04/17/2025 04/17/25 | Pending | -- | -- | -- |
| 03/18/2025 03/18/25 | Price Changed | $898,999 | -0.1% | $260 / Sq Ft |
| 02/27/2025 02/27/25 | Price Changed | $899,500 | 0.0% | $260 / Sq Ft |
| 02/07/2025 02/07/25 | For Sale | $899,900 | 0.0% | $260 / Sq Ft |
| 01/30/2025 01/30/25 | Pending | -- | -- | -- |
| 01/06/2025 01/06/25 | Price Changed | $899,900 | -3.9% | $260 / Sq Ft |
| 01/03/2025 01/03/25 | Price Changed | $936,900 | -2.1% | $271 / Sq Ft |
| 11/14/2024 11/14/24 | For Sale | $956,900 | +89.5% | $277 / Sq Ft |
| 05/21/2018 05/21/18 | Sold | $505,000 | 0.0% | $146 / Sq Ft |
| 04/07/2018 04/07/18 | Price Changed | $505,000 | -1.0% | $146 / Sq Ft |
| 04/02/2018 04/02/18 | For Sale | $509,900 | 0.0% | $147 / Sq Ft |
| 03/30/2018 03/30/18 | Pending | -- | -- | -- |
| 03/26/2018 03/26/18 | For Sale | $509,900 | 0.0% | $147 / Sq Ft |
| 03/20/2018 03/20/18 | Pending | -- | -- | -- |
| 03/14/2018 03/14/18 | For Sale | $509,900 | -- | $147 / Sq Ft |
Deed History
| Date | Type | Sale Price | Title Company |
|---|---|---|---|
| Warranty Deed | -- | -- | |
| Interfamily Deed Transfer | -- | Chicago Title Agency Inc | |
| Warranty Deed | $505,000 | Chicago Title Agency Inc | |
| Warranty Deed | $206,077 | Ati Title Agency | |
| Warranty Deed | -- | United Title Agency | |
| Cash Sale Deed | $49,570 | -- |
Mortgage History
| Date | Status | Loan Amount | Loan Type |
|---|---|---|---|
| Previous Owner | $411,000 | Unknown | |
| Previous Owner | $35,250 | Unknown | |
| Previous Owner | $370,000 | Fannie Mae Freddie Mac | |
| Previous Owner | $50,000 | Credit Line Revolving | |
| Previous Owner | $15,000 | Stand Alone Second | |
| Previous Owner | $265,205 | Unknown | |
| Previous Owner | $123,216 | Unknown | |
| Previous Owner | $125,300 | New Conventional |
Similar Homes in Chandler, AZ
Source: Arizona Regional Multiple Listing Service (ARMLS)
MLS Number: 6784055
APN: 303-39-892
- 966 W Citrus Way
- 3691 S Barberry Place
- 3751 S Vista Place
- 3682 S Rosemary Dr
- 1322 W Indigo Dr
- 4077 S Sabrina Dr Unit 14
- 4077 S Sabrina Dr Unit 81
- 4077 S Sabrina Dr Unit 94
- 4077 S Sabrina Dr Unit 23
- 4077 S Sabrina Dr Unit 138
- 4077 S Sabrina Dr Unit 25
- 4077 S Sabrina Dr Unit 107
- 4077 S Sabrina Dr Unit 130
- 1152 W Sunrise Place
- 4475 S Basha Rd
- 890 W Zion Place
- 927 W Azalea Place
- 3800 S Cantabria Cir Unit 1106
- 3800 S Cantabria Cir Unit 1029
- 3800 S Cantabria Cir Unit 1023
