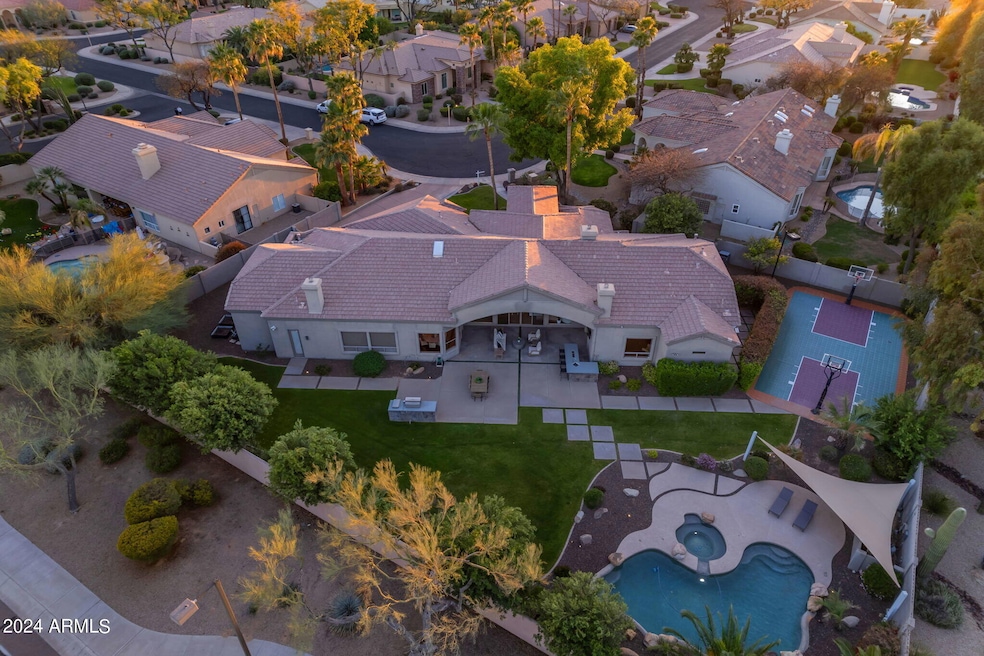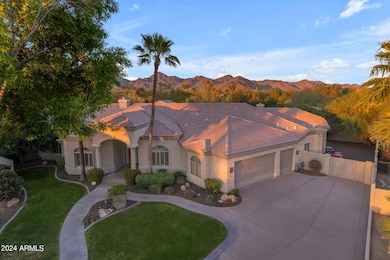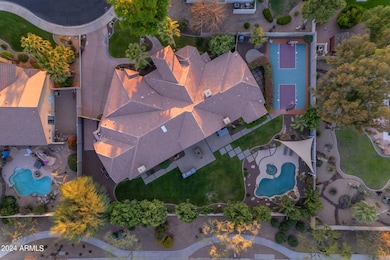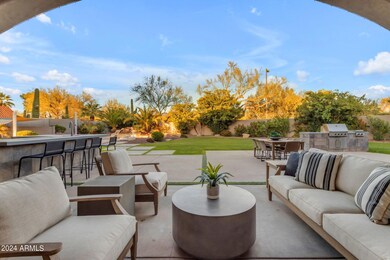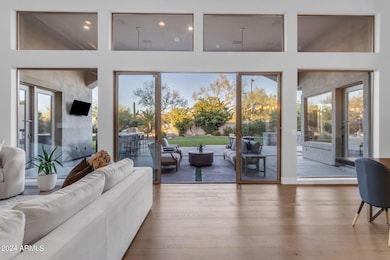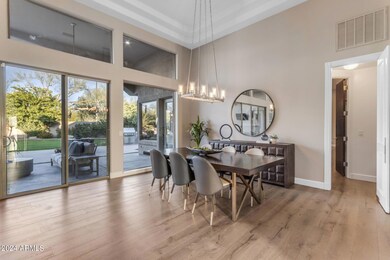
9590 E Altadena Ave Scottsdale, AZ 85260
Shea Corridor NeighborhoodHighlights
- Heated Spa
- RV Gated
- 0.55 Acre Lot
- Redfield Elementary School Rated A
- Gated Community
- Mountain View
About This Home
As of December 2024Nestled behind the gates of an exclusive Scottsdale neighborhood, this stunning contemporary home epitomizes luxury living. Boasting clean lines and sophisticated design, this residence is conveniently located near premier shopping, dining, and esteemed schools. Upon entering, you're greeted by soaring ceilings and newly installed wood flooring, creating an inviting atmosphere flooded with natural light. The expansive walls of glass seamlessly blend indoor and outdoor living, offering a tranquil retreat from the bustling city life. The meticulously crafted layout includes a master suite boasting a comforting fireplace and a lavish bathroom equipped with heated floors, a multi-person Jacuzzi jetted tub, and a stunning glass wall opening onto a secluded courtyard. Four extra guest rooms, one with a steam shower, offer generous areas for unwinding and work alike. The updated white kitchen is a chef's delight, boasting a large island with custom lighting and top-of-the-line appliances. It effortlessly flows into the spacious family room, featuring a fireplace, surround sound, and wet bar, making it the perfect spot for entertaining guests. This home is a equipped with a smart home system and has network wiring with multiple access points. Outside, the resort-style backyard beckons with its expansive covered patio, outdoor kitchen, and built-in BBQ island. Framed by lush grassy grounds and majestic mountain views, the heated pool with rock waterfall and super sports court provide endless opportunities for recreation and relaxation.
Home Details
Home Type
- Single Family
Est. Annual Taxes
- $6,836
Year Built
- Built in 1996
Lot Details
- 0.55 Acre Lot
- Private Streets
- Block Wall Fence
- Corner Lot
- Front and Back Yard Sprinklers
- Private Yard
- Grass Covered Lot
HOA Fees
- $151 Monthly HOA Fees
Parking
- 3 Car Garage
- 2 Open Parking Spaces
- Garage Door Opener
- RV Gated
Home Design
- Contemporary Architecture
- Wood Frame Construction
- Tile Roof
- Stucco
Interior Spaces
- 4,632 Sq Ft Home
- 1-Story Property
- Wet Bar
- Vaulted Ceiling
- Ceiling Fan
- Gas Fireplace
- Double Pane Windows
- Family Room with Fireplace
- 3 Fireplaces
- Living Room with Fireplace
- Mountain Views
- Security System Owned
Kitchen
- Eat-In Kitchen
- Breakfast Bar
- Gas Cooktop
- Built-In Microwave
- Kitchen Island
- Granite Countertops
Flooring
- Wood
- Carpet
- Tile
Bedrooms and Bathrooms
- 4 Bedrooms
- Fireplace in Primary Bedroom
- Primary Bathroom is a Full Bathroom
- 3.5 Bathrooms
- Dual Vanity Sinks in Primary Bathroom
- Bidet
- Hydromassage or Jetted Bathtub
- Bathtub With Separate Shower Stall
Accessible Home Design
- No Interior Steps
Pool
- Heated Spa
- Play Pool
Outdoor Features
- Covered patio or porch
- Outdoor Fireplace
- Built-In Barbecue
- Playground
Schools
- Zuni Hills Elementary School
- Desert Canyon Middle School
- Desert Mountain High School
Utilities
- Refrigerated Cooling System
- Zoned Heating
- Heating System Uses Natural Gas
- Cable TV Available
Listing and Financial Details
- Tax Lot 2
- Assessor Parcel Number 217-58-002
Community Details
Overview
- Association fees include ground maintenance
- Kachina Mgmt. Association, Phone Number (623) 572-7579
- Built by Custom
- Alamosa Estates Subdivision
Recreation
- Sport Court
Security
- Gated Community
Map
Home Values in the Area
Average Home Value in this Area
Property History
| Date | Event | Price | Change | Sq Ft Price |
|---|---|---|---|---|
| 12/19/2024 12/19/24 | Sold | $1,900,000 | -13.6% | $410 / Sq Ft |
| 11/25/2024 11/25/24 | Pending | -- | -- | -- |
| 11/01/2024 11/01/24 | Price Changed | $2,200,000 | 0.0% | $475 / Sq Ft |
| 11/01/2024 11/01/24 | For Sale | $2,200,000 | -5.4% | $475 / Sq Ft |
| 10/20/2024 10/20/24 | Pending | -- | -- | -- |
| 10/15/2024 10/15/24 | Price Changed | $2,325,000 | -2.1% | $502 / Sq Ft |
| 08/18/2024 08/18/24 | Price Changed | $2,375,000 | -4.0% | $513 / Sq Ft |
| 08/01/2024 08/01/24 | Price Changed | $2,475,000 | -1.0% | $534 / Sq Ft |
| 07/19/2024 07/19/24 | Price Changed | $2,500,000 | -2.0% | $540 / Sq Ft |
| 06/18/2024 06/18/24 | For Sale | $2,550,000 | 0.0% | $551 / Sq Ft |
| 06/06/2024 06/06/24 | Pending | -- | -- | -- |
| 05/16/2024 05/16/24 | Price Changed | $2,550,000 | -1.7% | $551 / Sq Ft |
| 04/04/2024 04/04/24 | For Sale | $2,595,000 | +111.7% | $560 / Sq Ft |
| 08/08/2016 08/08/16 | Sold | $1,226,000 | -11.2% | $265 / Sq Ft |
| 05/19/2016 05/19/16 | For Sale | $1,380,000 | 0.0% | $298 / Sq Ft |
| 06/23/2012 06/23/12 | Rented | $4,500 | -45.1% | -- |
| 06/23/2012 06/23/12 | Under Contract | -- | -- | -- |
| 04/26/2012 04/26/12 | For Rent | $8,200 | -- | -- |
Tax History
| Year | Tax Paid | Tax Assessment Tax Assessment Total Assessment is a certain percentage of the fair market value that is determined by local assessors to be the total taxable value of land and additions on the property. | Land | Improvement |
|---|---|---|---|---|
| 2025 | $5,514 | $111,182 | -- | -- |
| 2024 | $6,836 | $105,888 | -- | -- |
| 2023 | $6,836 | $129,050 | $25,810 | $103,240 |
| 2022 | $6,455 | $100,880 | $20,170 | $80,710 |
| 2021 | $6,895 | $91,470 | $18,290 | $73,180 |
| 2020 | $6,953 | $89,580 | $17,910 | $71,670 |
| 2019 | $6,688 | $85,810 | $17,160 | $68,650 |
| 2018 | $6,457 | $80,870 | $16,170 | $64,700 |
| 2017 | $6,159 | $80,480 | $16,090 | $64,390 |
| 2016 | $6,628 | $76,330 | $15,260 | $61,070 |
| 2015 | $5,708 | $75,650 | $15,130 | $60,520 |
Mortgage History
| Date | Status | Loan Amount | Loan Type |
|---|---|---|---|
| Open | $1,425,000 | New Conventional | |
| Closed | $1,425,000 | New Conventional | |
| Previous Owner | $898,500 | New Conventional | |
| Previous Owner | $960,000 | New Conventional | |
| Previous Owner | $417,000 | New Conventional | |
| Previous Owner | $417,000 | New Conventional | |
| Previous Owner | $250,000 | Credit Line Revolving | |
| Previous Owner | $85,095 | Unknown | |
| Previous Owner | $65,000 | Credit Line Revolving | |
| Previous Owner | $120,000 | Unknown | |
| Previous Owner | $640,000 | New Conventional | |
| Previous Owner | $640,000 | Unknown | |
| Previous Owner | $578,000 | No Value Available |
Deed History
| Date | Type | Sale Price | Title Company |
|---|---|---|---|
| Warranty Deed | $1,900,000 | Security Title Agency | |
| Warranty Deed | $1,900,000 | Security Title Agency | |
| Interfamily Deed Transfer | -- | None Available | |
| Warranty Deed | $1,226,000 | Equity Title Agency Inc | |
| Interfamily Deed Transfer | -- | Metropolitan Title Agency Ll | |
| Warranty Deed | $800,000 | Arizona Title Agency Inc | |
| Interfamily Deed Transfer | -- | First Financial Title Agency | |
| Cash Sale Deed | $105,000 | First American Title |
Similar Homes in the area
Source: Arizona Regional Multiple Listing Service (ARMLS)
MLS Number: 6686677
APN: 217-58-002
- 9512 E Altadena Ave
- 9463 E Jenan Dr
- 11942 N 95th St
- 9504 E Sunnyside Dr
- 9466 E Laurel Ln
- 9415 E Laurel Ln
- 11333 N 92nd St Unit 2072
- 11333 N 92nd St Unit 2049
- 11333 N 92nd St Unit 1085
- 11333 N 92nd St Unit 1122
- 11333 N 92nd St Unit 2080
- 11333 N 92nd St Unit 1021
- 11333 N 92nd St Unit 2028
- 9417 E Charter Oak Dr
- 11745 N 99th St
- 9457 E Bloomfield Rd
- 9809 E Desert Cove Ave
- 9369 E Ann Way
- 12417 N 93rd Way
- 9450 E Becker Ln Unit 1102
