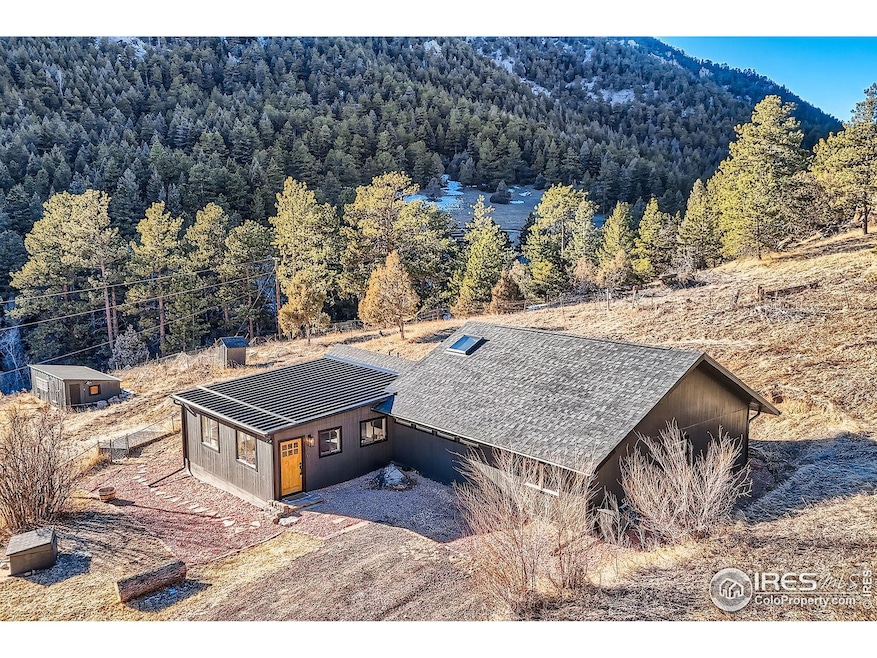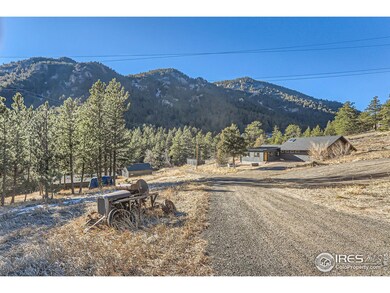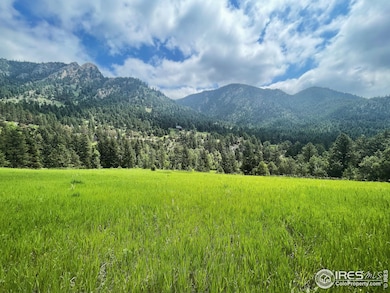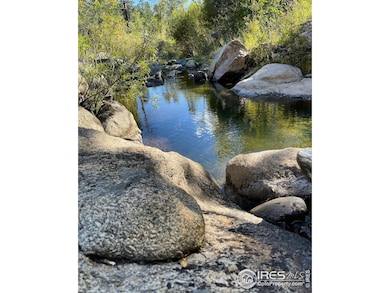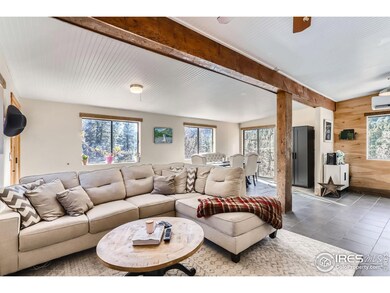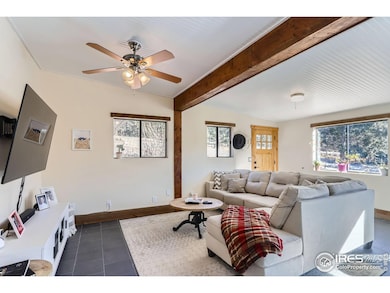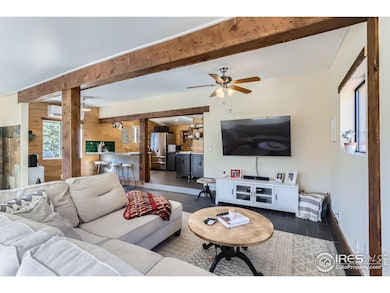
9590 U S 36 Estes Park, CO 80517
Estimated payment $6,870/month
Highlights
- Horses Allowed On Property
- Open Floorplan
- Contemporary Architecture
- 32.8 Acre Lot
- Near a National Forest
- Meadow
About This Home
Your MOUNTAIN OASIS Awaits. Step into a world where nature and modern living converge. Spanning 32.8 breathtaking acres with 1/3 mile of the LITTLE THOMPSON RIVER coursing through your backyard, this property is your personal gateway to Colorado's unspoiled beauty. Nestled conveniently off a well-maintained highway and sharing a property line with the ROOSEVELT NATIONAL FOREST, this retreat offers both seclusion and accessibility-just 10 minutes to Estes Park (without the crowds) and 30 minutes to Longmont. This one level home has been thoughtfully upgraded. A spacious PRIMARY Suite featuring a spa-like bathroom with dual shower heads, plus sliding glass doors framing unparalleled mountain views. A recently upgraded living room and kitchen seamlessly blend modern finishes with warm, rustic charm. This isn't just land-IT'S A LIFESTYLE. Watch elk, deer, moose, and bears roam across your property. Hike, snowshoe, or simply wander the trails that begin at your doorstep. Host gatherings, pitch a tent, or park your RV for visitors. A variety of outbuildings to support your dreams, whether they include raising livestock, pursuing creative hobbies, or exploring new ventures: A barn, chicken coop, woodshed, and storage shed are ready for your vision. Amphitheater, concrete pad, and flagstone pathways await your next project or gathering. This property has fire-resistant siding, a defensible perimeter, and red-rock gravel landscaping for peace of mind. Reliable cell and internet service and highway access ensure you'll stay connected. WHY YOU WILL LOVE IT - ADVENTURE MEETS SERENITY: This land offers both solitude and endless outdoor opportunities. CONVENIENCE MEETS ESCAPE: Live minutes from Lyons and Estes Park while feeling a world away. This is more than a home; it's a private retreat, a playground, and a piece of Colorado's soul. Whether you're looking for adventure, serenity, or a place to share with loved ones, this property delivers it all. $240K+ upgrades in past year
Home Details
Home Type
- Single Family
Est. Annual Taxes
- $2,405
Year Built
- Built in 1920
Lot Details
- 32.8 Acre Lot
- Property fronts a highway
- Partially Fenced Property
- Rock Outcropping
- Lot Has A Rolling Slope
- Meadow
- Wooded Lot
Home Design
- Contemporary Architecture
- Wood Frame Construction
- Composition Roof
- Metal Roof
Interior Spaces
- 1,799 Sq Ft Home
- 1-Story Property
- Open Floorplan
- Ceiling Fan
- Skylights
- Window Treatments
- Tile Flooring
Kitchen
- Eat-In Kitchen
- Electric Oven or Range
- Dishwasher
Bedrooms and Bathrooms
- 3 Bedrooms
Laundry
- Laundry on main level
- Dryer
- Washer
Outdoor Features
- Patio
- Outdoor Storage
- Outbuilding
Schools
- Estes Park Elementary And Middle School
- Estes Park High School
Horse Facilities and Amenities
- Horses Allowed On Property
Utilities
- Cooling Available
- Heat Pump System
- Radiant Heating System
- Baseboard Heating
- Propane
- Septic System
Community Details
- No Home Owners Association
- Near a National Forest
Listing and Financial Details
- Assessor Parcel Number R1141791
Map
Home Values in the Area
Average Home Value in this Area
Tax History
| Year | Tax Paid | Tax Assessment Tax Assessment Total Assessment is a certain percentage of the fair market value that is determined by local assessors to be the total taxable value of land and additions on the property. | Land | Improvement |
|---|---|---|---|---|
| 2025 | $2,370 | $41,594 | $18,023 | $23,571 |
| 2024 | $2,370 | $41,594 | $18,023 | $23,571 |
| 2022 | $2,176 | $33,340 | $14,943 | $18,397 |
| 2021 | $2,248 | $34,399 | $15,373 | $19,026 |
| 2020 | $1,903 | $28,822 | $10,654 | $18,168 |
| 2019 | $1,888 | $28,822 | $10,654 | $18,168 |
| 2018 | $1,829 | $27,252 | $9,432 | $17,820 |
| 2017 | $1,840 | $27,252 | $9,432 | $17,820 |
| 2016 | $1,217 | $18,683 | $9,632 | $9,051 |
| 2015 | $1,205 | $18,680 | $9,630 | $9,050 |
| 2014 | $1,308 | $19,730 | $11,820 | $7,910 |
Property History
| Date | Event | Price | Change | Sq Ft Price |
|---|---|---|---|---|
| 01/29/2025 01/29/25 | For Sale | $1,195,000 | -- | $664 / Sq Ft |
Deed History
| Date | Type | Sale Price | Title Company |
|---|---|---|---|
| Warranty Deed | $869,000 | Land Title Guarantee | |
| Warranty Deed | $575,000 | Land Title Guarantee Co | |
| Interfamily Deed Transfer | -- | None Available | |
| Warranty Deed | $355,000 | Landamerica Lawyers Title | |
| Interfamily Deed Transfer | -- | -- | |
| Deed | $67,500 | -- |
Mortgage History
| Date | Status | Loan Amount | Loan Type |
|---|---|---|---|
| Open | $825,550 | New Conventional | |
| Previous Owner | $80,000 | Unknown | |
| Previous Owner | $432,000 | New Conventional | |
| Previous Owner | $431,250 | New Conventional | |
| Previous Owner | $412,500 | New Conventional | |
| Previous Owner | $82,500 | Construction | |
| Previous Owner | $75,000 | Construction | |
| Previous Owner | $319,500 | Purchase Money Mortgage | |
| Previous Owner | $229,000 | Unknown | |
| Previous Owner | $201,410 | Unknown | |
| Previous Owner | $30,502 | No Value Available | |
| Previous Owner | $150,000 | Unknown |
Similar Homes in Estes Park, CO
Source: IRES MLS
MLS Number: 1025371
APN: 14190-00-030
- 9648 E Highway 36
- 57 Makah Ln
- 38 Navajo Ct
- 10 Estes Park Estates Dr
- 1005 Estes Park Estates Dr
- 234 Deer Ln
- 6399 Us Highway 36
- 712 Aspen Dr
- 332 Cedar Dr
- 592 Aspen Dr
- 355 Cedar Dr
- 117 Aspen Dr
- 31 Cedar Dr
- 743 Hickory Dr
- 741 Hickory Dr
- 430 Hickory Dr
- 0 Hemlock Dr
- 1553 Rowell Dr
- 95 Rowell Dr
- 1740 Spring Gulch Dr
