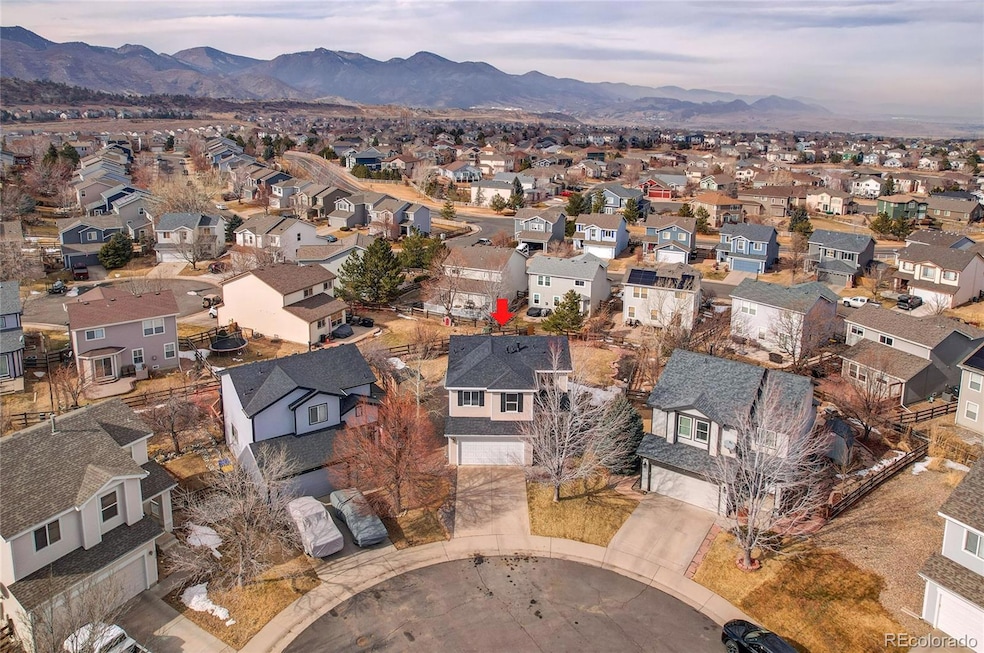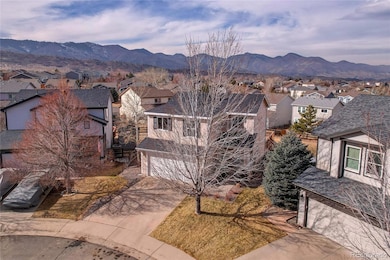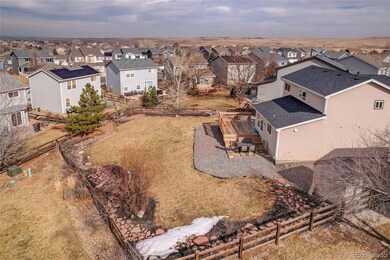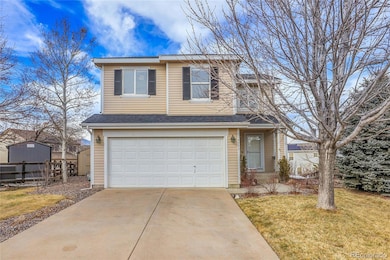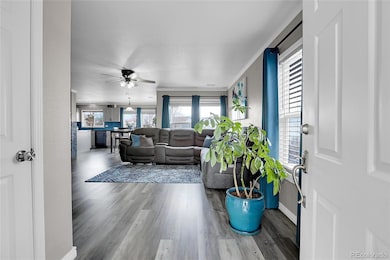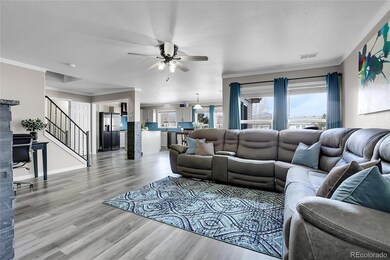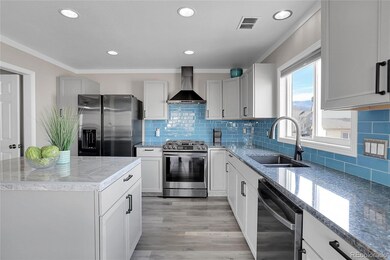Tucked away at the end of a peaceful cul-de-sac, this stunning home in Roxborough Village offers a perfect balance of modern upgrades, spacious outdoor living, and breathtaking mountain views. Sitting on an expansive .21-acre lot, this home gives you the rare combination of privacy, space, and scenic beauty—ideal for those who love to entertain, relax, or simply enjoy Colorado's natural surroundings. Step inside, and you're immediately welcomed by a bright, open layout designed for effortless living. The beautifully updated kitchen with crisp cabinetry is a true showstopper, featuring quartz countertops, a sleek blue subway tile backsplash, and plenty of space to gather, cook, and create memories. Whether you're hosting friends for dinner or enjoying a quiet morning coffee, this space is both functional and stylish. Flowing seamlessly from the kitchen, the living and dining areas are filled with natural light, creating a warm and inviting atmosphere. Upstairs, the primary suite offers a peaceful retreat, while the rest provides flexibility for family, guests, or a home office. Outside, the large deck becomes your personal escape—perfect for summer BBQs, morning coffee, or unwinding under the stars. The sprawling backyard offers endless possibilities, whether you dream of a lush garden, a fire pit, or a play area. Beyond your doorstep, adventure awaits. Roxborough State Park, with its majestic red rock formations and scenic hiking trails, is just minutes away. Nearby Waterton Canyon offers an escape into nature, perfect for biking, fishing, and spotting bighorn sheep. The Lockheed Martin campus is a short commute, and easy access to C-470 makes getting to Denver or the mountains a breeze. Whether you're exploring the great outdoors or heading to the slopes, this location is unbeatable. With its modern touches, prime location, and panoramic views, this home isn't just a place to live—it's a place to thrive. Welcome to your next chapter in Roxborough Village!

