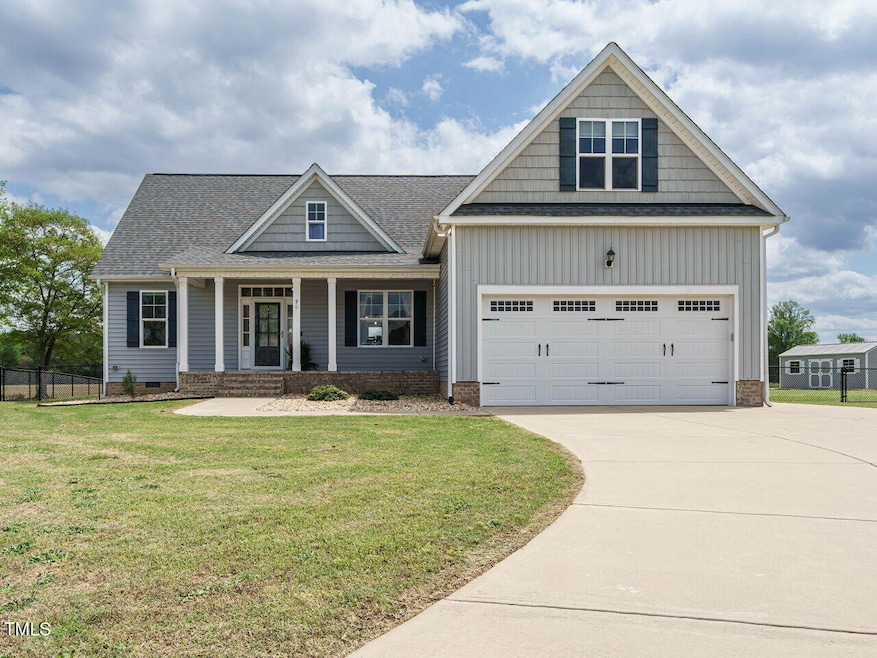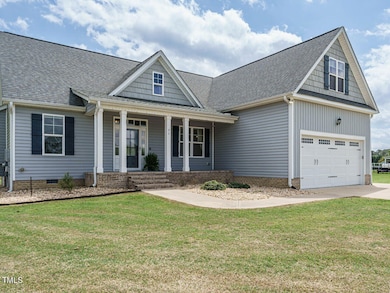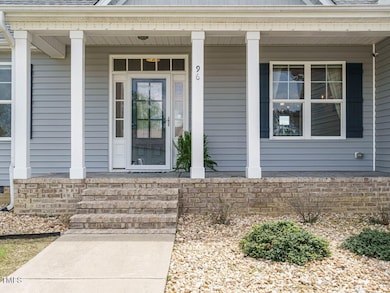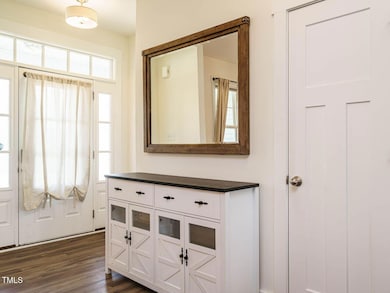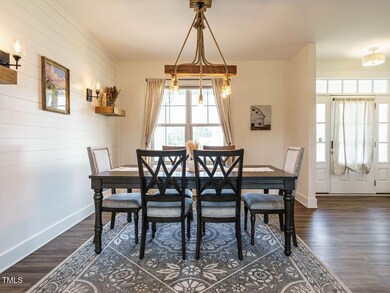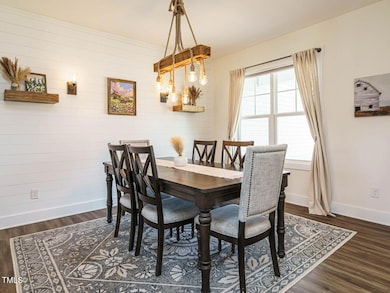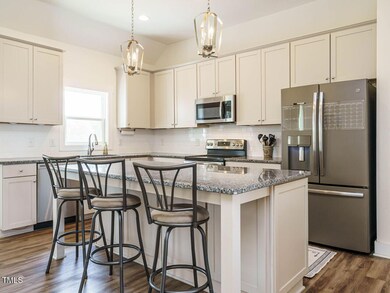
96 Ada Cir Selma, NC 27576
Pine Level NeighborhoodEstimated payment $2,479/month
Highlights
- View of Trees or Woods
- Open Floorplan
- High Ceiling
- Pine Level Elementary School Rated A-
- Traditional Architecture
- Granite Countertops
About This Home
Tucked at the end of a quiet cul-de-sac in Selma, this thoughtfully designed home offers both privacy and practicality on a generous 0.64-acre lot, with no HOA and no city taxes. Built in 2018 and carefully maintained, this 1.5-story residence delivers comfort in a rural setting, just minutes from everything you need and within a highly regarded school district.
Inside, the split floor plan provides an ideal balance of shared and personal space. The primary suite features a custom tile walk-in shower, dual vanities, a shiplap accent wall, and a walk-in closet with wood shelving. Two additional bedrooms are positioned for privacy, while a large bonus room upstairs offers flexible space. Plumbing is already in place for a future full bathroom in the unfinished area, giving this home even more long-term potential.
Thoughtful details set this property apart, from the custom wood chandelier and matching dining room shelves to the screened-in porch that overlooks a wide, open view. Outside, the backyard includes a landscaped storage shed with built-in workbenches, black chain link fencing with two access gates, and ample space for gardening, pets, or play.
Functionality is a standout feature here: the home includes a solar panel system, dual-unit HVAC, a recently pumped septic system, and conveys with refrigerator, washer, and dryer. A one-year home warranty is also included for added peace of mind.
Whether you're relocating, upsizing, or simply seeking more breathing room without sacrificing convenience, this home offers a rare blend of smart design, energy efficiency, and room to grow.
Home Details
Home Type
- Single Family
Est. Annual Taxes
- $2,276
Year Built
- Built in 2018
Lot Details
- 0.64 Acre Lot
- Property fronts a state road
- Cul-De-Sac
- Landscaped
- Level Lot
- Back Yard Fenced
Parking
- 2 Car Attached Garage
- Front Facing Garage
- Garage Door Opener
- Private Driveway
- 4 Open Parking Spaces
Property Views
- Woods
- Pasture
- Rural
Home Design
- Traditional Architecture
- Brick Foundation
- Architectural Shingle Roof
- Vinyl Siding
Interior Spaces
- 1,935 Sq Ft Home
- 1-Story Property
- Open Floorplan
- Smooth Ceilings
- High Ceiling
- Ceiling Fan
- Gas Fireplace
- Propane Fireplace
- Living Room with Fireplace
- Screened Porch
- Basement
- Crawl Space
- Fire and Smoke Detector
Kitchen
- Electric Cooktop
- Microwave
- Ice Maker
- Dishwasher
- Stainless Steel Appliances
- Smart Appliances
- Kitchen Island
- Granite Countertops
Flooring
- Carpet
- Luxury Vinyl Tile
Bedrooms and Bathrooms
- 3 Bedrooms
- Walk-In Closet
- 2 Full Bathrooms
- Double Vanity
- Bathtub with Shower
- Walk-in Shower
Laundry
- Laundry Room
- Laundry on main level
- Washer and Dryer
Outdoor Features
- Patio
- Exterior Lighting
- Rain Gutters
Schools
- Pine Level Elementary School
- N Johnston Middle School
- N Johnston High School
Utilities
- Central Air
- Heat Pump System
- Electric Water Heater
- Septic Tank
Community Details
- No Home Owners Association
- Cades Landing Subdivision
Listing and Financial Details
- Home warranty included in the sale of the property
- Assessor Parcel Number 12N11021I
Map
Home Values in the Area
Average Home Value in this Area
Tax History
| Year | Tax Paid | Tax Assessment Tax Assessment Total Assessment is a certain percentage of the fair market value that is determined by local assessors to be the total taxable value of land and additions on the property. | Land | Improvement |
|---|---|---|---|---|
| 2024 | $2,034 | $242,150 | $37,000 | $205,150 |
| 2023 | $1,954 | $238,350 | $37,000 | $201,350 |
| 2022 | $2,050 | $238,350 | $37,000 | $201,350 |
| 2021 | $2,014 | $238,350 | $37,000 | $201,350 |
| 2020 | $2,086 | $238,350 | $37,000 | $201,350 |
| 2019 | $2,050 | $234,320 | $37,000 | $197,320 |
Property History
| Date | Event | Price | Change | Sq Ft Price |
|---|---|---|---|---|
| 04/10/2025 04/10/25 | For Sale | $410,000 | +7.9% | $212 / Sq Ft |
| 12/14/2023 12/14/23 | Off Market | $380,000 | -- | -- |
| 09/09/2022 09/09/22 | Sold | $380,000 | -1.3% | $193 / Sq Ft |
| 08/10/2022 08/10/22 | Pending | -- | -- | -- |
| 08/08/2022 08/08/22 | Price Changed | $384,900 | -3.8% | $195 / Sq Ft |
| 07/15/2022 07/15/22 | For Sale | $399,900 | -- | $203 / Sq Ft |
Deed History
| Date | Type | Sale Price | Title Company |
|---|---|---|---|
| Warranty Deed | $460,000 | -- | |
| Warranty Deed | $380,000 | -- | |
| Warranty Deed | $253,000 | None Available | |
| Warranty Deed | $175,000 | None Available |
Mortgage History
| Date | Status | Loan Amount | Loan Type |
|---|---|---|---|
| Previous Owner | $304,000 | Balloon | |
| Previous Owner | $222,375 | New Conventional | |
| Previous Owner | $216,000 | New Conventional | |
| Previous Owner | $165,000 | Unknown |
Similar Homes in Selma, NC
Source: Doorify MLS
MLS Number: 10088321
APN: 12N11021I
- 114 Scotties Ridge Dr
- 42 Heatherglenn Cir
- 24 Heatherglenn Cir
- 58 Heatherglenn Cir
- 72 Heatherglenn Cir
- 86 Heatherglenn Cir
- 102 Heatherglenn Cir
- 158 Scotties Ridge Dr
- 144 Scotties Ridge Dr
- 37 Heatherglenn Cir
- 72 Scotties Ridge Dr
- 49 Heatherglenn Cir
- 61 Heatherglenn Cir
- 77 Heatherglenn Cir
- 87 Heatherglenn Cir
- 12 Flatland Dr
- 46 Scotties Ridge Dr
- 86 Scotties Ridge Dr
- 38 Flatland Dr
- 58 Scotties Ridge Dr
