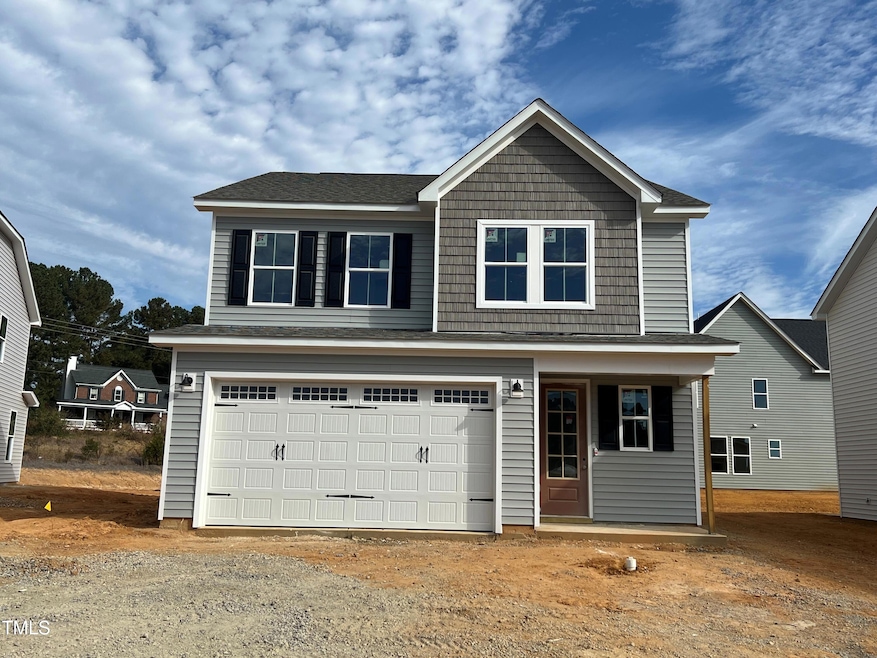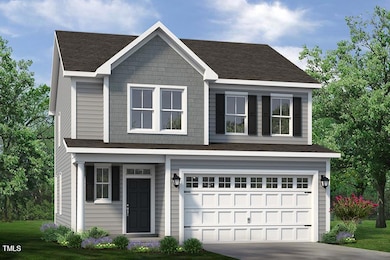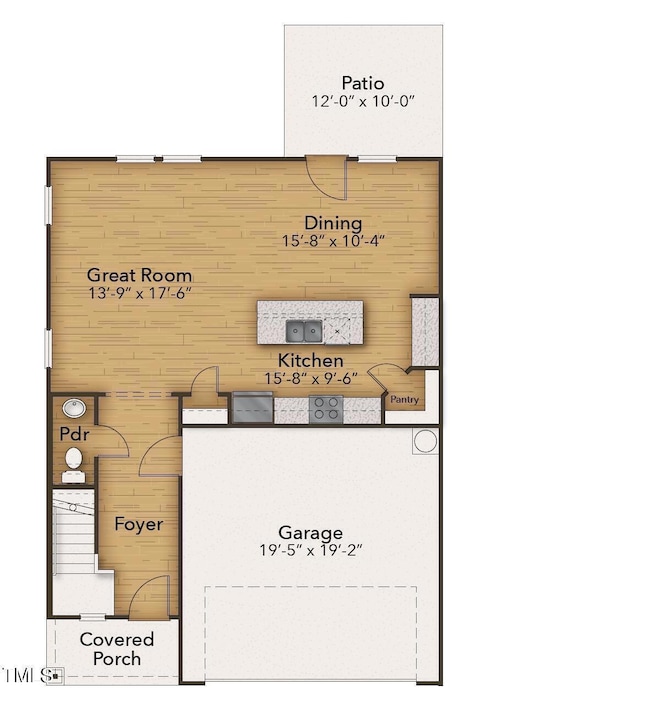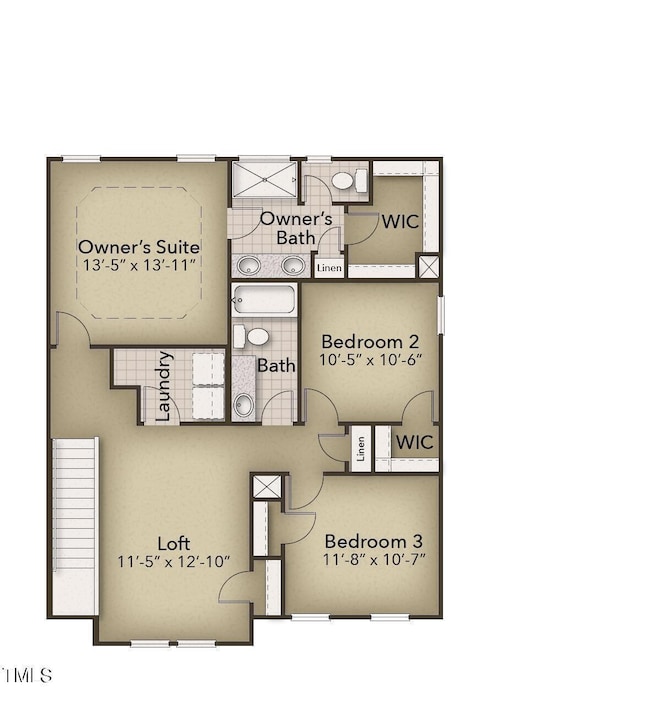
96 Brooklynn Trail Angier, NC 27501
Estimated payment $2,069/month
Highlights
- New Construction
- Transitional Architecture
- High Ceiling
- Open Floorplan
- Loft
- Great Room
About This Home
TO BE BUILT HOME! Exterior photo is of a different home that is the same model This is base pricing to build this plan plus the lot premium is included. Nothing is currently built on this homesite and final pricing subject to change. This home is sure to amaze displaying: an Elegant 8ft Front Door; Life-Proof Wood Flooring; Open Concept Living; Timeless Quartz Countertops; Soft Close Cabinets; and much more. The well-appointed Kitchen features: a Stainless-Steel Appliance Suit with Gas Range and a Microwave Hood Venting Outside; Under Cabinet Lighting; and Wiring for Adding Pendant Lights, just to name a few highlights. Upstairs the possibilities are endless in your Spacious Loft! You'll also be surprised by the amount of room in the Full Hall Bath, adjacent to the Laundry Room, and 2 Secondary Bedrooms. In the Primary Retreat you'll feel an elevated sense of comfort with a Tray Ceiling; and Luxurious Primary En Suite, showcasing a Deluxe Marblesque Tiled Shower with Bench Seat, Soap Niche, and Glass Enclosure, not to mention the Herringbone Ceramic Plank Flooring; leading to your Walk-In Closet. All this, only minutes from downtown Angier and Fuquay-Varina.
Home Details
Home Type
- Single Family
Est. Annual Taxes
- $1,000
Year Built
- Built in 2025 | New Construction
Lot Details
- 6,098 Sq Ft Lot
- Property fronts a private road
HOA Fees
- $37 Monthly HOA Fees
Parking
- 2 Car Attached Garage
- Private Driveway
- 2 Open Parking Spaces
Home Design
- Home is estimated to be completed on 9/30/25
- Transitional Architecture
- Slab Foundation
- Architectural Shingle Roof
- Vinyl Siding
Interior Spaces
- 1,795 Sq Ft Home
- 2-Story Property
- Open Floorplan
- Tray Ceiling
- Smooth Ceilings
- High Ceiling
- Insulated Windows
- Sliding Doors
- Entrance Foyer
- Great Room
- Dining Room
- Loft
- Neighborhood Views
- Pull Down Stairs to Attic
- Fire and Smoke Detector
- Laundry Room
Kitchen
- Built-In Electric Oven
- Built-In Electric Range
- Dishwasher
- Kitchen Island
- Granite Countertops
- Disposal
Flooring
- Carpet
- Laminate
- Luxury Vinyl Tile
Bedrooms and Bathrooms
- 3 Bedrooms
- Walk-In Closet
- Private Water Closet
Outdoor Features
- Rain Gutters
Schools
- Angier Elementary School
- Harnett Central Middle School
- Harnett Central High School
Utilities
- Cooling System Powered By Gas
- Forced Air Heating System
- Heating System Uses Natural Gas
- Tankless Water Heater
- Septic System
- Cable TV Available
Community Details
- Association fees include ground maintenance, road maintenance
- Charleston Management Association, Phone Number (919) 847-3003
- Built by Chesapeake Homes
- Neills Pointe Subdivision, Sycamore Floorplan
Listing and Financial Details
- Home warranty included in the sale of the property
- Assessor Parcel Number 0674-22-9366
Map
Home Values in the Area
Average Home Value in this Area
Property History
| Date | Event | Price | Change | Sq Ft Price |
|---|---|---|---|---|
| 12/09/2024 12/09/24 | Price Changed | $349,900 | -10.3% | $195 / Sq Ft |
| 12/09/2024 12/09/24 | For Sale | $389,900 | -- | $217 / Sq Ft |
Similar Homes in Angier, NC
Source: Doorify MLS
MLS Number: 10066604
- 96 Brooklynn Trail
- 86 Brooklynn Trail
- 76 Brooklynn Trail
- 53 Brooklynn Trail Unit 183
- 327 Creekhaven Dr Unit 157
- 37 Baird CV Ln
- 69 Baird Cove Ln
- 69 Baird Cove Ln Unit 169
- 84 Creekhaven Dr
- 84 Creekhaven Dr
- 84 Creekhaven Dr
- 84 Creekhaven Dr
- 84 Creekhaven Dr
- 84 Creekhaven Dr
- 84 Creekhaven Dr
- 84 Creekhaven Dr
- 84 Creekhaven Dr
- 84 Creekhaven Dr
- 14 Baird Cove Ln
- 128 Baird Cove Ln



