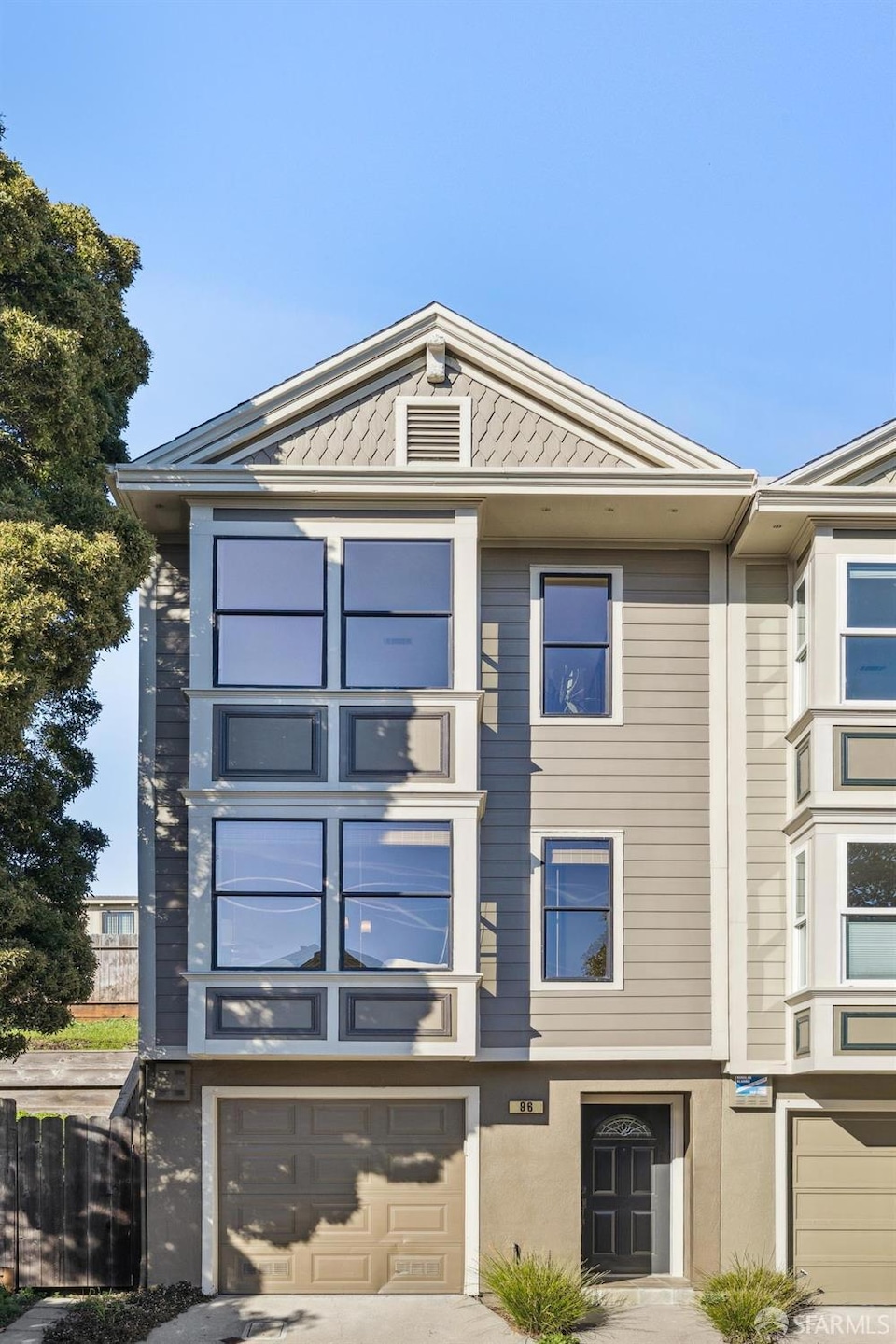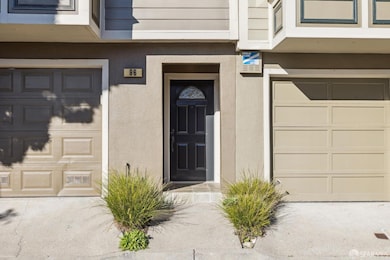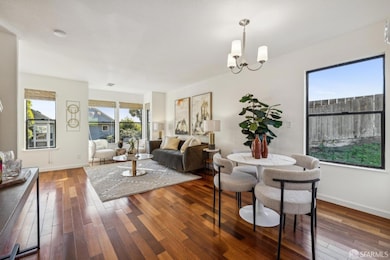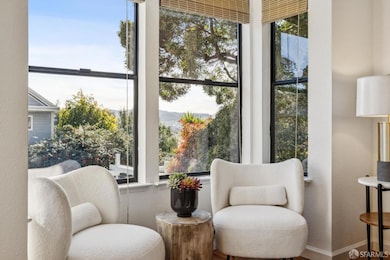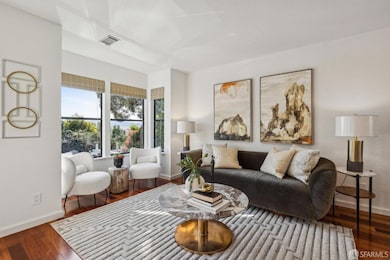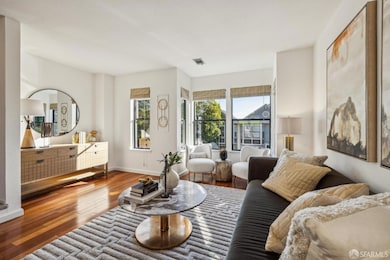
96 Caire Terrace San Francisco, CA 94107
Potrero NeighborhoodEstimated payment $5,484/month
Highlights
- Views of San Francisco
- Contemporary Architecture
- Wood Flooring
- Thomas Starr King Elementary School Rated A-
- Secluded Lot
- Quartz Countertops
About This Home
Nestled on a tranquil cul-de-sac in the desirable Parkview Heights community, this charming townhome offers the perfect junction of serenity and convenience in coveted Potrero Hill!Situated on a spacious corner lot, this end-unit residence is bathed in natural light, with expansive Southern views that fill the living areas and the generous primary bedroom. Recently updated with fresh paint throughout, new carpet, stainless kitchen appliances, Caesarstone countertops, light fixtures and a brand new washer-dryer, this home is move-in ready!The corner lot provides enhanced privacy, with no rear or west-facing neighbors. Residents enjoy access to a private tot lot, offering an outdoor space for neighbors to connect. Complete with a one-car garage and easy access to major freeways and public transit.Discover the perfect balance of tranquility and convenience with this Potrero Hill gem. Property is subject to the resale procedures.The city and County of San Francisco holds the first right of refusal. City Second Loan Program is available for qualified buyers on a first come first served basis. Visit http://sfmochcd.org/city-second-details for application & program information.
Townhouse Details
Home Type
- Townhome
Est. Annual Taxes
- $3,188
Year Built
- Built in 1984 | Remodeled
Lot Details
- 2,200 Sq Ft Lot
- Cul-De-Sac
- Street terminates at a dead end
- South Facing Home
- Back Yard Fenced
- Corner Lot
HOA Fees
- $312 Monthly HOA Fees
Parking
- 1 Car Garage
- Enclosed Parking
- Garage Door Opener
- Guest Parking
- Open Parking
Property Views
- Bay
- San Francisco
- City Lights
- Mountain
Home Design
- Contemporary Architecture
- Victorian Architecture
- Concrete Foundation
- Shingle Roof
- Composition Roof
- Wood Siding
Interior Spaces
- 956 Sq Ft Home
- Living Room
- Family or Dining Combination
- Storage Room
Kitchen
- Free-Standing Electric Oven
- Electric Cooktop
- Range Hood
- Dishwasher
- Quartz Countertops
- Disposal
Flooring
- Wood
- Carpet
- Tile
Bedrooms and Bathrooms
- Primary Bedroom Upstairs
- Granite Bathroom Countertops
- Quartz Bathroom Countertops
- Low Flow Toliet
- Bathtub with Shower
- Low Flow Shower
Laundry
- Laundry in Garage
- Dryer
- Washer
- 220 Volts In Laundry
Home Security
Utilities
- Central Heating and Cooling System
- Natural Gas Connected
- Internet Available
- Cable TV Available
Additional Features
- ENERGY STAR Qualified Appliances
- Patio
Listing and Financial Details
- Assessor Parcel Number 4221-A015
Community Details
Overview
- Association fees include common areas, insurance on structure, maintenance exterior, ground maintenance
- Parview Heights Homewoners Association, Phone Number (925) 871-7151
- Greenbelt
Recreation
- Community Playground
Pet Policy
- Limit on the number of pets
- Dogs and Cats Allowed
Security
- Fire and Smoke Detector
Map
Home Values in the Area
Average Home Value in this Area
Tax History
| Year | Tax Paid | Tax Assessment Tax Assessment Total Assessment is a certain percentage of the fair market value that is determined by local assessors to be the total taxable value of land and additions on the property. | Land | Improvement |
|---|---|---|---|---|
| 2024 | $3,188 | $266,052 | $101,546 | $164,506 |
| 2023 | $3,142 | $260,836 | $99,555 | $161,281 |
| 2022 | $3,086 | $255,722 | $97,603 | $158,119 |
| 2021 | $3,032 | $250,709 | $95,690 | $155,019 |
| 2020 | $3,040 | $248,139 | $94,709 | $153,430 |
| 2019 | $2,938 | $243,274 | $92,852 | $150,422 |
| 2018 | $2,841 | $238,505 | $91,032 | $147,473 |
| 2017 | $2,807 | $233,830 | $89,248 | $144,582 |
| 2016 | $2,700 | $229,247 | $87,499 | $141,748 |
| 2015 | $2,933 | $225,804 | $86,185 | $139,619 |
| 2014 | $2,856 | $221,382 | $84,497 | $136,885 |
Property History
| Date | Event | Price | Change | Sq Ft Price |
|---|---|---|---|---|
| 02/07/2025 02/07/25 | For Sale | $879,000 | 0.0% | $919 / Sq Ft |
| 02/07/2025 02/07/25 | Pending | -- | -- | -- |
| 01/24/2025 01/24/25 | For Sale | $879,000 | -- | $919 / Sq Ft |
Deed History
| Date | Type | Sale Price | Title Company |
|---|---|---|---|
| Grant Deed | -- | None Listed On Document |
Mortgage History
| Date | Status | Loan Amount | Loan Type |
|---|---|---|---|
| Previous Owner | $91,472 | Unknown | |
| Previous Owner | $110,000 | Unknown | |
| Previous Owner | $30,000 | Credit Line Revolving |
About the Listing Agent

Known for her boundless energy, positivity, and warmth, Claudia Siegel is truly one of a kind. The perfect combination of smarts, sophistication, and market-savvy knowhow, it’s no surprise that the seasoned agent has garnered endless 5-star reviews. As a SF homeowner, parent, and pet-owner, this longtime San Francisco resident has her finger on the pulse of market trends, local schools, dog-friendly parks, top restaurants, and community events.
With a degree in psychology and a keen ear,
Claudia's Other Listings
Source: San Francisco Association of REALTORS® MLS
MLS Number: 425004447
APN: 4221A-015
- 2203 25th St
- 2211 25th St
- 1236 Wisconsin St
- 35 Blair Terrace
- 1336 Rhode Island St
- 1269 Rhode Island St
- 2225 23rd St Unit 115
- 1137 Kansas St Unit 1139
- 1139 Kansas St
- 999 Carolina St
- 2401 23rd St
- 2119 22nd St
- 931 Kansas St
- 1268 Hampshire St
- 1300 22nd St Unit 221
- 1300 22nd St Unit 119
- 1300 22nd St Unit 220
- 1300 22nd St Unit 101
- 1338 York St
- 2817 24th St
