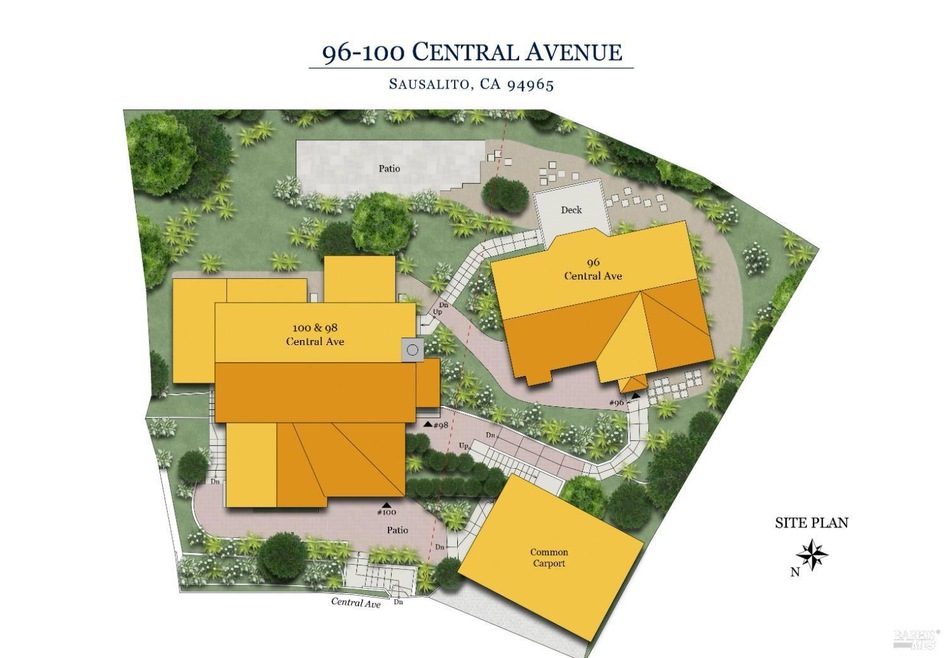
96 Central Ave Sausalito, CA 94965
Sausalito NeighborhoodHighlights
- Additional Residence on Property
- Views of San Francisco
- 2 Fireplaces
- Tamalpais High School Rated A
- Private Lot
- 3-minute walk to South View Park
About This Home
As of October 2024Extraordinary south facing San Francisco views await at this well loved family compound, with two homes (96 and 98/100 Central), on two parcels. Purchased in 1953 by two sisters, the siblings who grew up here, are ready to pass on their beloved treasure to the next lucky family. With so much potential, the possibilities are endless. The main house 98/100 originally built in 1917 as a SFR was converted prior to 1953 to a duplex. The lower unit has always been used by family (never rented). This building has had some foundation work, but will need extensive rebuild to take it up to it's potential - Extraordinary! 96 Central, a separate cottage built in 1930, has it's original charm, extraordinary views,and has been well maintained over the years. It's currently rented for $5k/mo. and is a delightful 1BR/1BA cottage with separate storage and laundry below. The two homes/parcels share an entrance, storage and 3 car carport. Located on a sought after street of estate homes, just down from the historic Sausalito Woman's Club and close to transportation, shopping and downtown...Prepare to be enchanted by this extraordinary family compound with so much promise!
Home Details
Home Type
- Single Family
Est. Annual Taxes
- $8,600
Year Built
- Built in 1917
Lot Details
- 7,582 Sq Ft Lot
- South Facing Home
- Private Lot
- May Be Possible The Lot Can Be Split Into 2+ Parcels
Property Views
- Bay
- San Francisco
- Views of the Bay Bridge
- Panoramic
Home Design
- Fixer Upper
- Concrete Foundation
- Pillar, Post or Pier Foundation
Interior Spaces
- 3,298 Sq Ft Home
- 3-Story Property
- 2 Fireplaces
- Brick Fireplace
- Living Room
Bedrooms and Bathrooms
- 4 Bedrooms
- Bathroom on Main Level
Laundry
- Dryer
- Washer
Parking
- 3 Car Detached Garage
- 3 Carport Spaces
Additional Homes
- Additional Residence on Property
Utilities
- No Cooling
- Floor Furnace
Community Details
Listing and Financial Details
- Assessor Parcel Number 065-202-10
Map
Home Values in the Area
Average Home Value in this Area
Property History
| Date | Event | Price | Change | Sq Ft Price |
|---|---|---|---|---|
| 10/22/2024 10/22/24 | Sold | $3,350,000 | -2.9% | $1,016 / Sq Ft |
| 09/25/2024 09/25/24 | Pending | -- | -- | -- |
| 09/10/2024 09/10/24 | Price Changed | $3,450,000 | -5.5% | $1,046 / Sq Ft |
| 09/10/2024 09/10/24 | For Sale | $3,650,000 | -- | $1,107 / Sq Ft |
Tax History
| Year | Tax Paid | Tax Assessment Tax Assessment Total Assessment is a certain percentage of the fair market value that is determined by local assessors to be the total taxable value of land and additions on the property. | Land | Improvement |
|---|---|---|---|---|
| 2024 | $8,600 | $563,498 | $339,140 | $224,358 |
| 2023 | $4,398 | $203,218 | $123,596 | $79,622 |
| 2022 | $4,238 | $199,234 | $121,173 | $78,061 |
| 2021 | $4,167 | $195,328 | $118,798 | $76,530 |
| 2020 | $4,049 | $193,326 | $117,580 | $75,746 |
| 2019 | $3,096 | $118,348 | $72,512 | $45,836 |
| 2018 | $2,804 | $116,029 | $71,091 | $44,938 |
| 2017 | $2,752 | $113,754 | $69,697 | $44,057 |
| 2016 | $2,652 | $111,524 | $68,331 | $43,193 |
| 2015 | $2,659 | $109,848 | $67,304 | $42,544 |
| 2014 | $2,542 | $107,697 | $65,986 | $41,711 |
Mortgage History
| Date | Status | Loan Amount | Loan Type |
|---|---|---|---|
| Previous Owner | $1,260,000 | New Conventional | |
| Previous Owner | $1,260,000 | No Value Available | |
| Previous Owner | $50,000 | Credit Line Revolving |
Deed History
| Date | Type | Sale Price | Title Company |
|---|---|---|---|
| Grant Deed | $3,350,000 | Old Republic Title | |
| Grant Deed | -- | First American Title | |
| Gift Deed | -- | First American Title | |
| Grant Deed | $1,250,000 | First American Title | |
| Gift Deed | -- | First American Title | |
| Grant Deed | -- | None Available | |
| Interfamily Deed Transfer | -- | -- |
Similar Homes in the area
Source: Bay Area Real Estate Information Services (BAREIS)
MLS Number: 324069704
APN: 065-202-09
