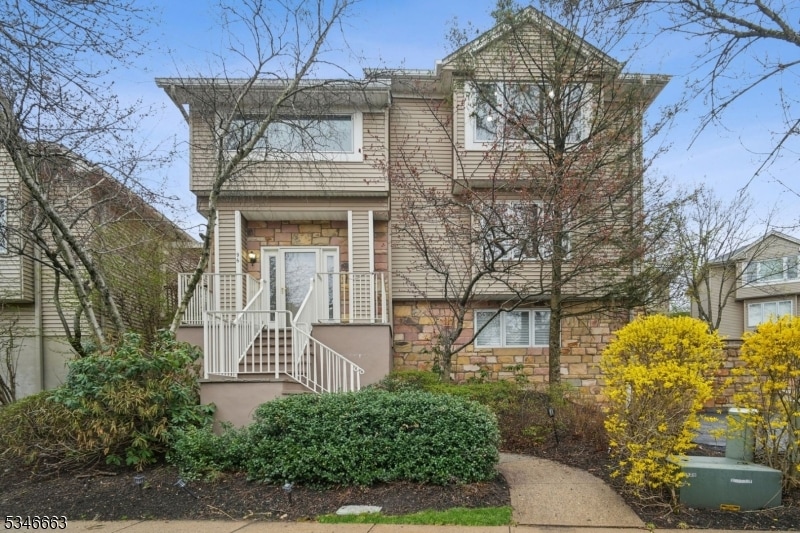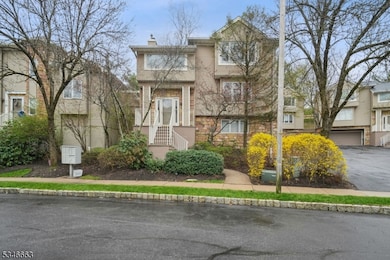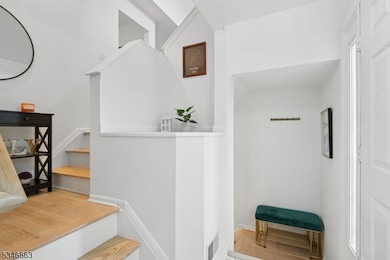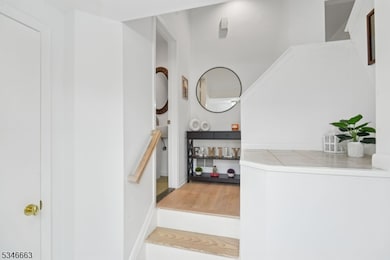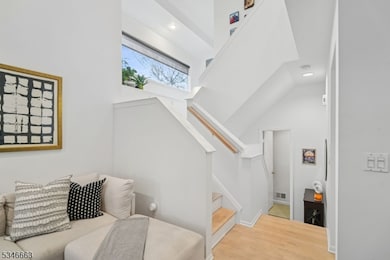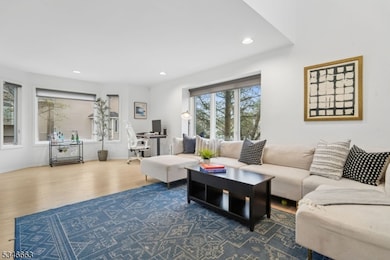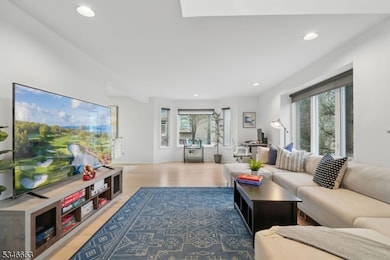
$509,000
- 3 Beds
- 2.5 Baths
- 17 Davey Dr
- Unit 44
- West Orange, NJ
Discover this refined Glen Eagle Model in the coveted West Essex Highlands. This sun-drenched townhome includes three large bedrooms, including a master suite offering a relaxing retreat, two and a half spacious bathrooms, a massive loft, and a full basement. The impressive great room features soaring ceilings, gleaming hardwood floors, and a captivating wood-burning fireplace creating an ideal
Irma Brainard Weichert Realtors, Montclair
