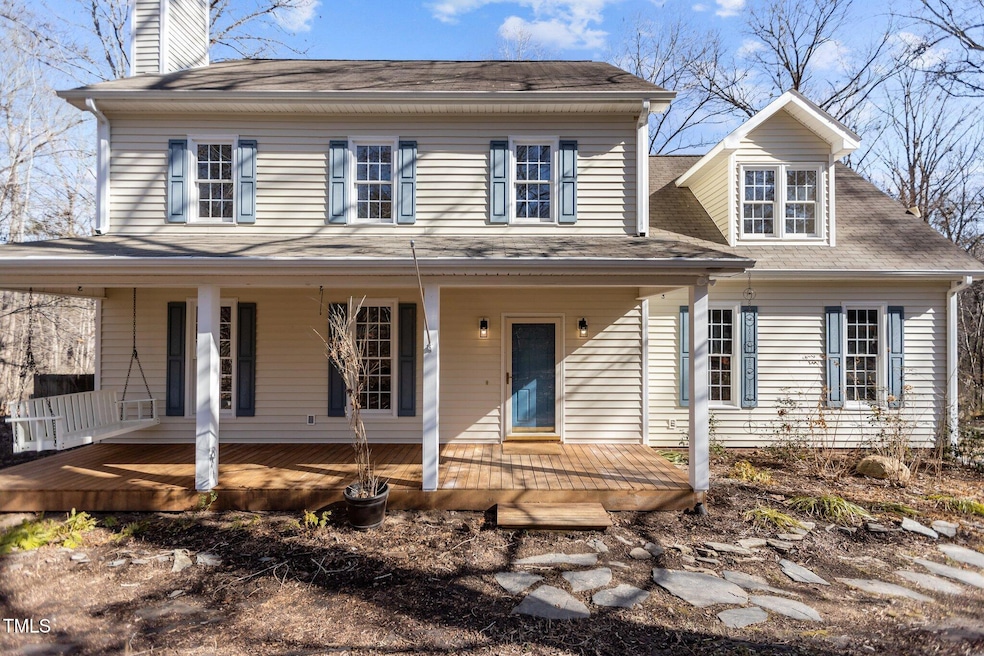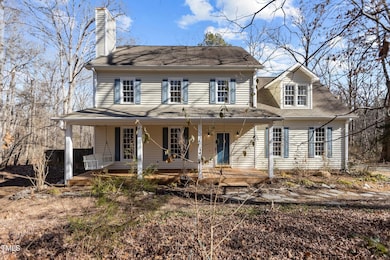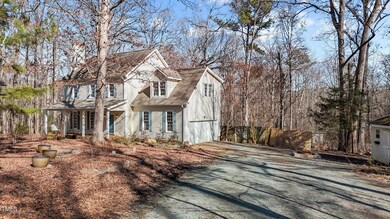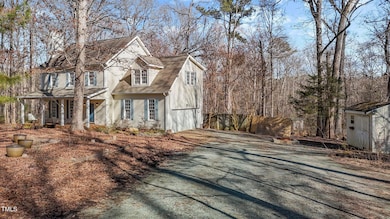
96 Double Oak Dr Pittsboro, NC 27312
Highlights
- 3.19 Acre Lot
- Wooded Lot
- Wood Flooring
- Deck
- Traditional Architecture
- Attic
About This Home
As of March 2025Nestled on 3.19 private acres in the serene Double Oaks subdivision of Pittsboro, this charming 3-bedroom, 2.5-bathroom home offers the perfect blend of comfort and nature. With 2,089 sq ft of beautifully crafted living space, this traditional-style residence features hardwood floors, crown molding, and luxurious granite countertops. Enjoy cooking in the spacious kitchen equipped with stainless steel appliances, including a dishwasher, microwave, and refrigerator, while a double-doored pantry and ample cabinetry provide all the storage you may need. Relax in the cozy living room, complete with a gas log fireplace, or step outside onto the covered front porch and enjoy views of your private, wooded yard. Upstairs, you'll find three generously sized bedrooms, including a primary suite with a walk-in closet and a well-appointed bathroom. The second full bath and a convenient half bath downstairs round out the home's thoughtful layout. The home also includes a laundry area and easy access to the two-car attached garage. Step outside to explore the tranquil setting, surrounded by mature hardwood trees and a fenced backyard perfect for outdoor activities. This home also boasts a large rear-deck and a private front yard for peaceful mornings or evening relaxation. With no HOA and a central location close to Pittsboro, this home offers a rare opportunity to live in a quiet, picturesque neighborhood with plenty of room to spread out. Don't miss the chance to make this home yours!
Home Details
Home Type
- Single Family
Est. Annual Taxes
- $2,576
Year Built
- Built in 2000
Lot Details
- 3.19 Acre Lot
- Property fronts a private road
- Wooded Lot
- Landscaped with Trees
- Back Yard Fenced and Front Yard
Parking
- 2 Car Attached Garage
- Open Parking
Home Design
- Traditional Architecture
- Block Foundation
- Shingle Roof
- Vinyl Siding
Interior Spaces
- 2,089 Sq Ft Home
- 2-Story Property
- Crown Molding
- Ceiling Fan
- Gas Log Fireplace
- Entrance Foyer
- Family Room
- Breakfast Room
- Dining Room
- Bonus Room
- Basement
- Crawl Space
Kitchen
- Electric Range
- Microwave
- Dishwasher
- Stainless Steel Appliances
- Granite Countertops
Flooring
- Wood
- Carpet
- Ceramic Tile
Bedrooms and Bathrooms
- 3 Bedrooms
- Walk-In Closet
- Bathtub with Shower
Laundry
- Laundry on upper level
- Washer and Electric Dryer Hookup
Attic
- Attic Floors
- Permanent Attic Stairs
- Unfinished Attic
Outdoor Features
- Deck
- Covered patio or porch
- Rain Gutters
Schools
- Pittsboro Elementary School
- Horton Middle School
- Northwood High School
Utilities
- Central Air
- Heat Pump System
- Private Water Source
- Well
- Electric Water Heater
- Water Softener
- Septic Tank
- High Speed Internet
- Phone Available
- Cable TV Available
Community Details
- No Home Owners Association
- Double Oaks Subdivision
Listing and Financial Details
- Assessor Parcel Number 0073680
Map
Home Values in the Area
Average Home Value in this Area
Property History
| Date | Event | Price | Change | Sq Ft Price |
|---|---|---|---|---|
| 03/13/2025 03/13/25 | Sold | $485,000 | -2.8% | $232 / Sq Ft |
| 02/15/2025 02/15/25 | Pending | -- | -- | -- |
| 02/05/2025 02/05/25 | For Sale | $499,000 | -- | $239 / Sq Ft |
Tax History
| Year | Tax Paid | Tax Assessment Tax Assessment Total Assessment is a certain percentage of the fair market value that is determined by local assessors to be the total taxable value of land and additions on the property. | Land | Improvement |
|---|---|---|---|---|
| 2024 | $2,576 | $281,132 | $53,478 | $227,654 |
| 2023 | $2,576 | $281,132 | $53,478 | $227,654 |
| 2022 | $2,350 | $281,132 | $53,478 | $227,654 |
| 2021 | $2,350 | $281,132 | $53,478 | $227,654 |
| 2020 | $2,326 | $277,773 | $54,393 | $223,380 |
| 2019 | $2,326 | $277,773 | $54,393 | $223,380 |
| 2018 | $2,210 | $277,773 | $54,393 | $223,380 |
| 2017 | $2,210 | $277,773 | $54,393 | $223,380 |
| 2016 | $2,086 | $259,272 | $50,364 | $208,908 |
| 2015 | $2,055 | $259,272 | $50,364 | $208,908 |
| 2014 | $2,038 | $259,272 | $50,364 | $208,908 |
| 2013 | -- | $259,272 | $50,364 | $208,908 |
Mortgage History
| Date | Status | Loan Amount | Loan Type |
|---|---|---|---|
| Previous Owner | $272,000 | New Conventional | |
| Previous Owner | $281,675 | New Conventional | |
| Previous Owner | $78,000 | Unknown | |
| Previous Owner | $141,800 | New Conventional |
Deed History
| Date | Type | Sale Price | Title Company |
|---|---|---|---|
| Warranty Deed | $485,000 | None Listed On Document | |
| Warranty Deed | $485,000 | None Listed On Document | |
| Interfamily Deed Transfer | -- | Priority Title & Escrow | |
| Warranty Deed | $296,500 | Investors Title | |
| Warranty Deed | $209,500 | -- |
Similar Homes in Pittsboro, NC
Source: Doorify MLS
MLS Number: 10074637
APN: 0073680
- 3 Roberson Creek Rd
- 910 N Carolina 902
- 206 Rocky Hills Rd
- 2693 N Carolina 902
- 0006299 N Carolina 902
- 75 Old Goldston Rd
- 9311 N Carolina 87
- 9231 N Carolina 87
- 3457 N Carolina 87
- 520 Log Barn Rd
- 568 Log Barn Rd
- 0 N Carolina 902
- 0 N Carolina 87 Unit 2491723
- 0 Nc 87 Hwy Unit 2491586
- 114 Whispering Meadows Ln
- 775 Old Graham Rd
- 652 Richardson Rd
- 55 Lindsey St
- 1701 Mitchells Chapel Rd
- 30 Midway St





