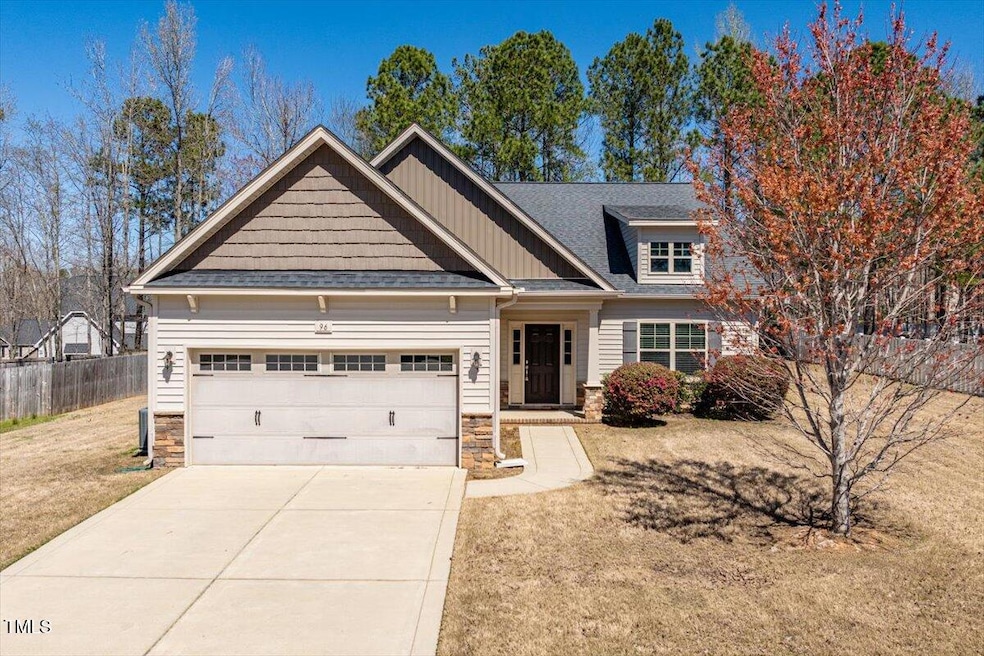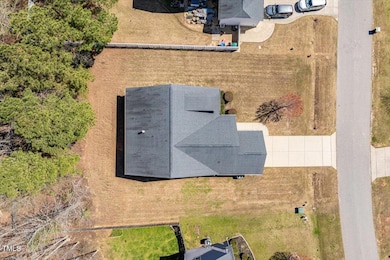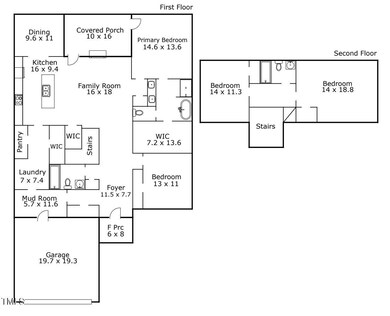
96 Foxtail Ct Clayton, NC 27520
Community Park NeighborhoodEstimated payment $2,699/month
Highlights
- Open Floorplan
- Wood Flooring
- Mud Room
- Craftsman Architecture
- Granite Countertops
- Community Pool
About This Home
Welcome to this charming 1.5-story sanctuary, perfectly situated on a generous 0.34-acre lot with peaceful wooded views right at your doorstep. Experience the perfect balance of proximity and tranquility! Once you step into the main floor, you may find it hard to leave, thanks to the open floorplan, luxurious primary suite, beautiful dining room w/ coffered ceiling, versatile front bedroom/office, and ample storage space. If you wish to expand your living area, the second-floor features two spacious bedrooms, separated by a full bath. The larger of these rooms offers the potential to serve as a bonus room or home theater. The community pool is ideal for enjoying the sunny days ahead. Benefit from convenient access to the White Oak Shopping Center, grocery stores, parks, schools, and major highways. Additionally, you'll enjoy the advantage of no city taxes. For your convenience, washer/dryer/fridge will also convey with an acceptable offer, making this home truly move-in ready!
Home Details
Home Type
- Single Family
Est. Annual Taxes
- $2,394
Year Built
- Built in 2015
Lot Details
- 0.34 Acre Lot
- Landscaped
- Few Trees
- Back and Front Yard
HOA Fees
- $45 Monthly HOA Fees
Parking
- 2 Car Attached Garage
- Front Facing Garage
- 2 Open Parking Spaces
Home Design
- Craftsman Architecture
- Slab Foundation
- Shingle Roof
- Vinyl Siding
- Stone Veneer
Interior Spaces
- 2,508 Sq Ft Home
- 1-Story Property
- Open Floorplan
- Coffered Ceiling
- Smooth Ceilings
- Ceiling Fan
- Recessed Lighting
- Propane Fireplace
- Mud Room
- Entrance Foyer
- Family Room with Fireplace
- Dining Room
Kitchen
- Free-Standing Electric Range
- Microwave
- Dishwasher
- Stainless Steel Appliances
- Kitchen Island
- Granite Countertops
- Disposal
Flooring
- Wood
- Carpet
- Tile
Bedrooms and Bathrooms
- 4 Bedrooms
- Walk-In Closet
- 3 Full Bathrooms
- Private Water Closet
- Separate Shower in Primary Bathroom
- Bathtub with Shower
- Walk-in Shower
Laundry
- Laundry Room
- Laundry on main level
- Dryer
- Washer
Outdoor Features
- Covered patio or porch
Schools
- W Clayton Elementary School
- Clayton Middle School
- Clayton High School
Utilities
- Central Air
- Heat Pump System
- Water Heater
- Community Sewer or Septic
Listing and Financial Details
- Assessor Parcel Number 05F01003H
Community Details
Overview
- Association fees include unknown
- Elite Management Association, Phone Number (919) 233-7660
- Winston Pointe Subdivision
Recreation
- Community Pool
Map
Home Values in the Area
Average Home Value in this Area
Tax History
| Year | Tax Paid | Tax Assessment Tax Assessment Total Assessment is a certain percentage of the fair market value that is determined by local assessors to be the total taxable value of land and additions on the property. | Land | Improvement |
|---|---|---|---|---|
| 2024 | $2,020 | $249,360 | $45,000 | $204,360 |
| 2023 | $2,095 | $249,360 | $45,000 | $204,360 |
| 2022 | $2,113 | $249,360 | $45,000 | $204,360 |
| 2021 | $2,113 | $249,360 | $45,000 | $204,360 |
| 2020 | $2,188 | $249,360 | $45,000 | $204,360 |
| 2019 | $2,188 | $249,360 | $45,000 | $204,360 |
| 2018 | $2,099 | $233,910 | $38,000 | $195,910 |
| 2017 | $2,099 | $233,910 | $38,000 | $195,910 |
| 2016 | $2,053 | $233,910 | $38,000 | $195,910 |
Property History
| Date | Event | Price | Change | Sq Ft Price |
|---|---|---|---|---|
| 04/07/2025 04/07/25 | Price Changed | $439,900 | -2.2% | $175 / Sq Ft |
| 03/21/2025 03/21/25 | For Sale | $450,000 | -- | $179 / Sq Ft |
Deed History
| Date | Type | Sale Price | Title Company |
|---|---|---|---|
| Warranty Deed | $273,000 | None Available | |
| Warranty Deed | $250,000 | None Available | |
| Warranty Deed | $180,000 | None Available |
Mortgage History
| Date | Status | Loan Amount | Loan Type |
|---|---|---|---|
| Open | $218,400 | New Conventional | |
| Previous Owner | $217,586 | VA |
Similar Homes in Clayton, NC
Source: Doorify MLS
MLS Number: 10083950
APN: 05F01003H
- 136 W Tecoma Ln
- 238 Verbena Dr
- 765 Carlton St
- 2009 Cypress Ct
- 1009 Limeberry Ct
- 2400 Hemlock Cir
- 180 Johnson Estate Rd
- 257 Johnson Estate Rd
- 69 Azul Dr
- 53 Azul Dr
- 1912 Parkside Village Dr
- 201 W Moss Creek Dr
- 1828 Parkside Village Dr
- 0 Veterans Pkwy
- 200 Pinecroft Dr
- 101 Butternut Ln
- 75 E Moss Creek Dr
- 109 Butternut Ln
- 72 E Moss Creek Dr
- 1015 Mulberry Rd



![96 Foxtail Ct [2042337]_05](https://images.homes.com/listings/214/4962316424-016248491/96-foxtail-ct-clayton-nc-buildingphoto-4.jpg)
![96 Foxtail Ct [2042337]_11](https://images.homes.com/listings/214/2472316424-016248491/96-foxtail-ct-clayton-nc-buildingphoto-5.jpg)
![96 Foxtail Ct [2042337]_12](https://images.homes.com/listings/214/9472316424-016248491/96-foxtail-ct-clayton-nc-buildingphoto-6.jpg)
![96 Foxtail Ct [2042337]_13](https://images.homes.com/listings/214/5572316424-016248491/96-foxtail-ct-clayton-nc-buildingphoto-7.jpg)