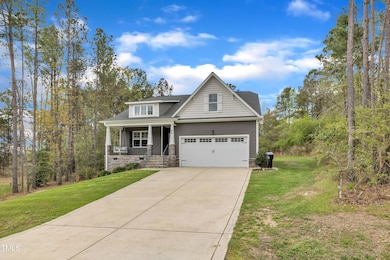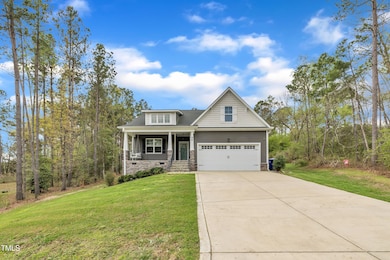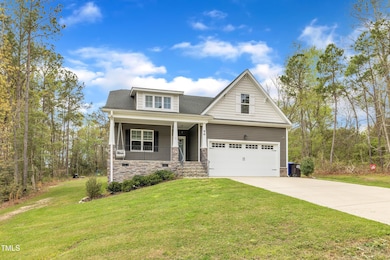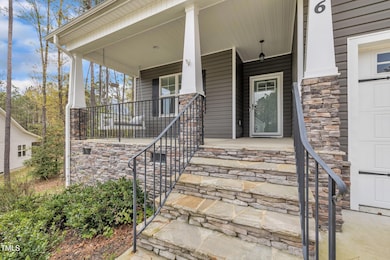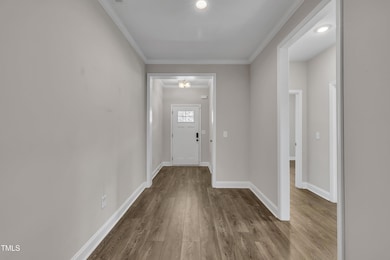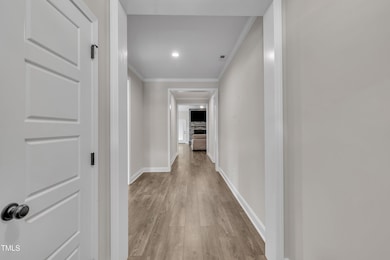
96 Linda Lou Ln Angier, NC 27501
Estimated payment $2,373/month
Highlights
- Open Floorplan
- Granite Countertops
- Private Yard
- Traditional Architecture
- Mud Room
- Covered patio or porch
About This Home
Welcome to this beautifully maintained and move-in-ready 3-bedroom, 2.5-bathroom ranch-style home, tucked away in a peaceful cul-de-sac. Perfectly designed for family living and entertaining, this home offers an open floor plan that effortlessly flows from one space to the next, making it ideal for both everyday life and hosting guests. Natural light pours into the home, highlighting the stunning hardwood floors throughout and creating a warm, inviting atmosphere.The modern kitchen is a true standout, featuring stainless steel appliances, sleek shaker-style cabinetry, and a spacious island — perfect for meal prep or casual dining. Step outside to a large, beautiful backyard lined with trees for privacy, complete with a brand-new paver patio, providing the perfect setting for outdoor relaxation or entertaining.All three bedrooms are conveniently located on the entry floor, including a spacious primary suite with tray ceilings, two generous walk-in closets, and a luxurious en-suite bath with dual vanities.The two-car garage is equipped with an EV charger, adding extra convenience for the eco-conscious homeowner.This home offers the best of both worlds: a serene escape from the hustle and bustle of city life, yet close enough to enjoy all the action when you want it. Don't miss out on this incredible opportunity!
Home Details
Home Type
- Single Family
Est. Annual Taxes
- $1,992
Year Built
- Built in 2021
Lot Details
- 0.69 Acre Lot
- Level Lot
- Cleared Lot
- Private Yard
HOA Fees
- $17 Monthly HOA Fees
Parking
- 2 Car Attached Garage
- Front Facing Garage
- 2 Open Parking Spaces
Home Design
- Traditional Architecture
- Brick or Stone Mason
- Block Foundation
- Shingle Roof
- Vinyl Siding
- Lead Paint Disclosure
- Stone
Interior Spaces
- 1,899 Sq Ft Home
- 1-Story Property
- Open Floorplan
- Ceiling Fan
- Propane Fireplace
- Mud Room
- Living Room
- Breakfast Room
- Laundry Room
Kitchen
- Range
- Microwave
- Dishwasher
- Kitchen Island
- Granite Countertops
Flooring
- Laminate
- Luxury Vinyl Tile
Bedrooms and Bathrooms
- 3 Bedrooms
- Dual Closets
- Primary bathroom on main floor
- Bathtub with Shower
- Walk-in Shower
Outdoor Features
- Covered patio or porch
- Rain Gutters
Schools
- Buies Creek Elementary School
- Harnett Central Middle School
- Harnett Central High School
Utilities
- Central Air
- Heat Pump System
- Propane
- Septic Tank
Community Details
- Mitchell Manor Subdivision
Listing and Financial Details
- Assessor Parcel Number 040682032822
Map
Home Values in the Area
Average Home Value in this Area
Tax History
| Year | Tax Paid | Tax Assessment Tax Assessment Total Assessment is a certain percentage of the fair market value that is determined by local assessors to be the total taxable value of land and additions on the property. | Land | Improvement |
|---|---|---|---|---|
| 2024 | $1,992 | $275,959 | $0 | $0 |
| 2023 | $1,992 | $275,959 | $0 | $0 |
| 2022 | $1,992 | $275,959 | $0 | $0 |
| 2021 | $383 | $45,000 | $0 | $0 |
Property History
| Date | Event | Price | Change | Sq Ft Price |
|---|---|---|---|---|
| 04/25/2025 04/25/25 | Price Changed | $393,000 | -1.5% | $207 / Sq Ft |
| 04/04/2025 04/04/25 | Price Changed | $399,000 | -0.3% | $210 / Sq Ft |
| 03/04/2025 03/04/25 | Price Changed | $400,000 | -2.4% | $211 / Sq Ft |
| 02/22/2025 02/22/25 | For Sale | $410,000 | +38.3% | $216 / Sq Ft |
| 10/07/2021 10/07/21 | Sold | $296,480 | +3.2% | $160 / Sq Ft |
| 05/12/2021 05/12/21 | Pending | -- | -- | -- |
| 05/04/2021 05/04/21 | For Sale | $287,215 | -- | $155 / Sq Ft |
Deed History
| Date | Type | Sale Price | Title Company |
|---|---|---|---|
| Quit Claim Deed | -- | None Listed On Document | |
| Warranty Deed | $296,500 | None Available | |
| Warranty Deed | $90,000 | None Available |
Mortgage History
| Date | Status | Loan Amount | Loan Type |
|---|---|---|---|
| Open | $370,932 | VA | |
| Closed | $360,000 | VA | |
| Previous Owner | $296,480 | VA | |
| Previous Owner | $196,875 | Future Advance Clause Open End Mortgage |
Similar Homes in Angier, NC
Source: Doorify MLS
MLS Number: 10078066
APN: 040682 0328 22
- 203 Mitchell Manor Dr
- 103 Kingsley Dr
- 2914 Old Stage Rd N
- Lot 3 Mitchell Rd
- Lot 2 Mitchell Rd
- Lot 1 Mitchell Rd
- 207 Colby Ln
- 235 Colby Ln
- 263 Colby Ln
- 1178 Sheriff Johnson Rd
- 52 Roll Tide Ct
- 125 Wynnridge Dr
- 24 High Standard Ln
- 150 Whimbrel Ct
- 56 Great Smoky Place
- 56 Great Smoky Place
- 56 Great Smoky Place
- 56 Great Smoky Place
- 56 Great Smoky Place
- 56 Great Smoky Place

