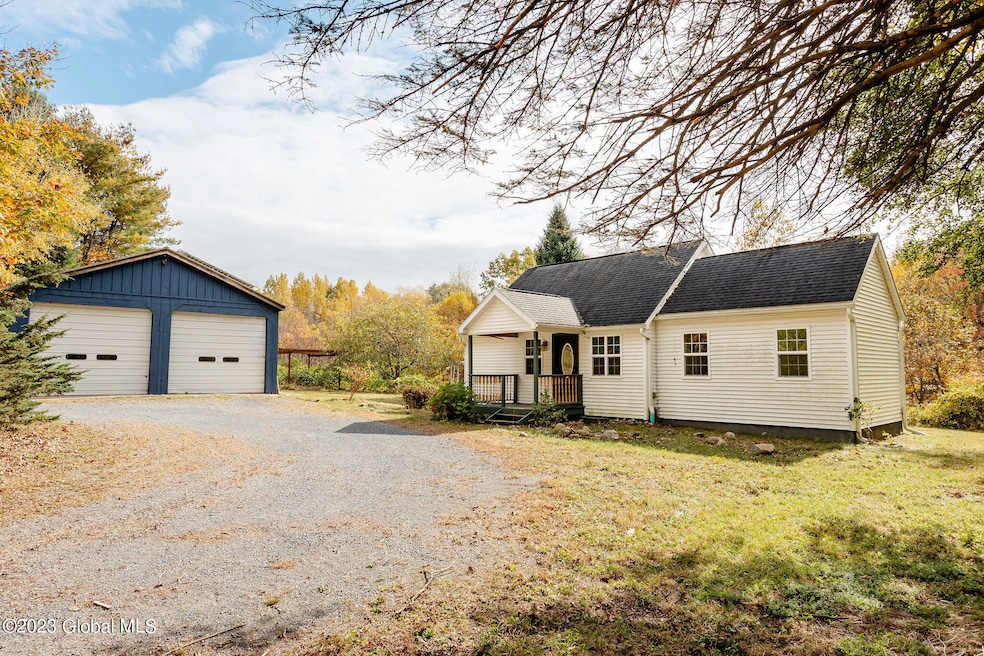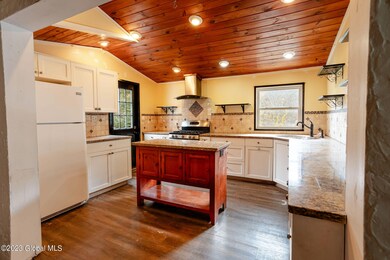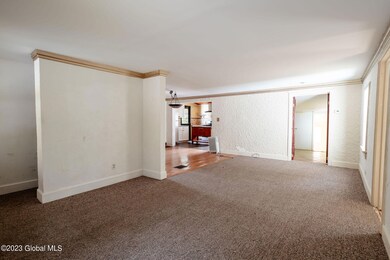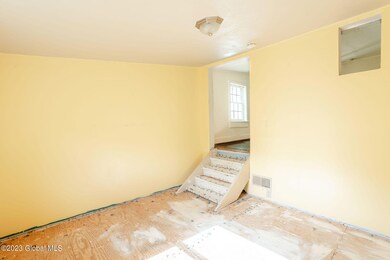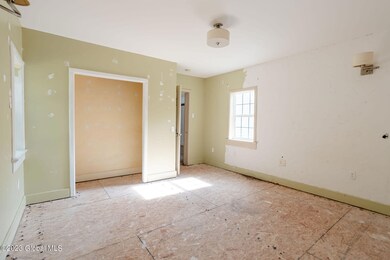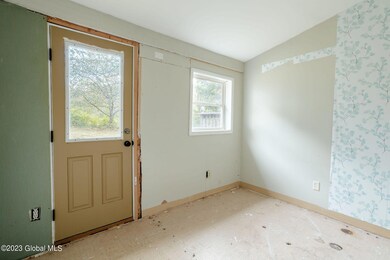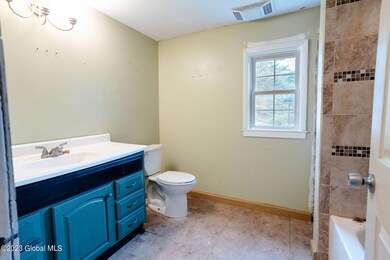
96 Mud Pond Rd Queensbury, NY 12804
Queensbury Neighborhood
4
Beds
1
Bath
1,301
Sq Ft
3.83
Acres
Highlights
- Solar Thermal Electric Generation
- 3.83 Acre Lot
- Private Lot
- Queensbury Middle School Rated A-
- Deck
- Wooded Lot
About This Home
As of May 2024Nestled on almost 4 acres with a circular driveway, this fixer-upper has so many possibilities. Could be a three or 4 bedroom plus a bonus room upstairs. Water filtration system, huge barn/garage that could be rented or used personally, and solar panels on the barn help keep the utilities down. Property is sold as is. Come make it your own!
Home Details
Home Type
- Single Family
Est. Annual Taxes
- $3,355
Year Built
- Built in 1942
Lot Details
- 3.83 Acre Lot
- Property fronts a private road
- Private Lot
- Secluded Lot
- Level Lot
- Wooded Lot
Parking
- 2 Car Detached Garage
- Circular Driveway
Home Design
- Cottage
- Vinyl Siding
- Asphalt
- Plaster
Interior Spaces
- 1,301 Sq Ft Home
- 1.5-Story Property
- Built-In Features
- Mud Room
- Family Room
- Living Room
- Dining Room
- Washer and Dryer Hookup
Kitchen
- Oven
- Range
- ENERGY STAR Qualified Dishwasher
- Kitchen Island
- Stone Countertops
Flooring
- Wood
- Carpet
- Concrete
Bedrooms and Bathrooms
- 4 Bedrooms
- Bathroom on Main Level
- 1 Full Bathroom
Basement
- Partial Basement
- Fireplace in Basement
- Laundry in Basement
Eco-Friendly Details
- Solar Thermal Electric Generation
- Solar owned by seller
Outdoor Features
- Deck
- Exterior Lighting
- Front Porch
Schools
- Hudson Falls High School
Utilities
- Dehumidifier
- Heating System Uses Propane
- 200+ Amp Service
- Drilled Well
- High-Efficiency Water Heater
Community Details
- No Home Owners Association
Listing and Financial Details
- Legal Lot and Block 20.000 / 1
- Assessor Parcel Number 523400 279.15-1-20
Map
Create a Home Valuation Report for This Property
The Home Valuation Report is an in-depth analysis detailing your home's value as well as a comparison with similar homes in the area
Home Values in the Area
Average Home Value in this Area
Property History
| Date | Event | Price | Change | Sq Ft Price |
|---|---|---|---|---|
| 05/23/2024 05/23/24 | Sold | $220,000 | 0.0% | $169 / Sq Ft |
| 01/04/2024 01/04/24 | Pending | -- | -- | -- |
| 12/05/2023 12/05/23 | For Sale | $220,000 | 0.0% | $169 / Sq Ft |
| 10/29/2023 10/29/23 | Pending | -- | -- | -- |
| 10/20/2023 10/20/23 | For Sale | $220,000 | +41.9% | $169 / Sq Ft |
| 09/29/2014 09/29/14 | Sold | $155,000 | -10.9% | $119 / Sq Ft |
| 09/02/2014 09/02/14 | Pending | -- | -- | -- |
| 06/07/2014 06/07/14 | For Sale | $173,900 | -- | $134 / Sq Ft |
Source: Global MLS
Tax History
| Year | Tax Paid | Tax Assessment Tax Assessment Total Assessment is a certain percentage of the fair market value that is determined by local assessors to be the total taxable value of land and additions on the property. | Land | Improvement |
|---|---|---|---|---|
| 2024 | $3,342 | $230,000 | $58,000 | $172,000 |
| 2023 | $3,342 | $175,700 | $50,700 | $125,000 |
| 2022 | $3,257 | $175,700 | $50,700 | $125,000 |
| 2021 | $3,203 | $175,700 | $51,400 | $124,300 |
| 2020 | $3,109 | $164,500 | $43,700 | $120,800 |
| 2019 | $2,117 | $164,500 | $43,700 | $120,800 |
| 2018 | $3,128 | $164,500 | $43,700 | $120,800 |
| 2017 | $3,034 | $158,000 | $43,700 | $114,300 |
| 2016 | $3,097 | $158,000 | $43,700 | $114,300 |
| 2015 | -- | $158,000 | $43,700 | $114,300 |
| 2014 | -- | $142,400 | $30,000 | $112,400 |
Source: Public Records
Mortgage History
| Date | Status | Loan Amount | Loan Type |
|---|---|---|---|
| Open | $176,000 | Stand Alone Refi Refinance Of Original Loan | |
| Closed | $176,000 | Stand Alone Refi Refinance Of Original Loan | |
| Previous Owner | $48,000 | Unknown | |
| Previous Owner | $32,000 | Unknown |
Source: Public Records
Deed History
| Date | Type | Sale Price | Title Company |
|---|---|---|---|
| Deed | $220,000 | None Available | |
| Deed | $220,000 | None Available | |
| Deed | $220,000 | None Available | |
| Warranty Deed | -- | None Available | |
| Warranty Deed | -- | None Available | |
| Deed | $155,000 | Mark Delsignore | |
| Deed | $155,000 | Mark Delsignore |
Source: Public Records
Similar Homes in the area
Source: Global MLS
MLS Number: 202326950
APN: 523400-279-015-0001-020-000-0000
Nearby Homes
- 101 Rainbow Trail
- 199 Sunnyside E
- 205 Sunnyside E
- L31 Ridge Rd
- 7 Stonehurst Dr
- L1 New York 9l
- 160 Sunnyside Rd
- 243 Chestnut Ridge Rd
- L43 Hewitt Rd
- 150 Sunnyside N
- L68.1 Dream Lake Rd
- L22.222 County Line Rd
- 14 Summit Ln
- 167 Chestnut Ridge Rd
- L4.1 Tripoli Rd
- L 10.1 Bay Rd
- 1184 Tripoli Rd
- 12 Overlook Dr
- 12-14 Overlook Dr
- 1334 Bay Rd
