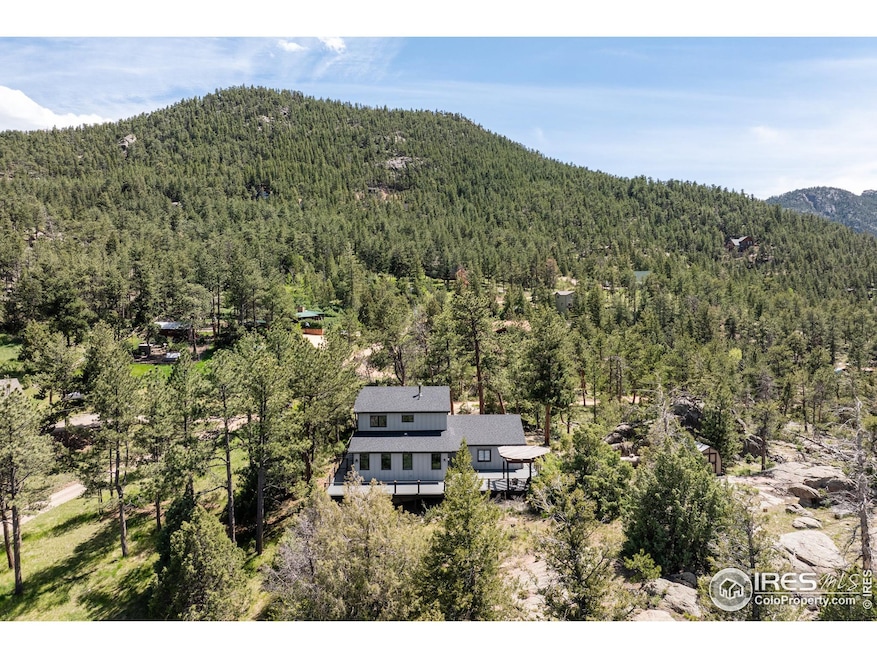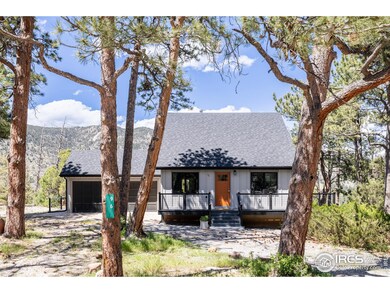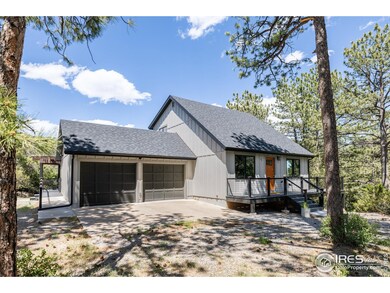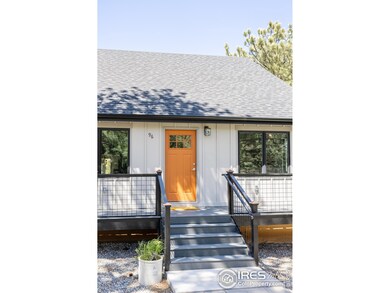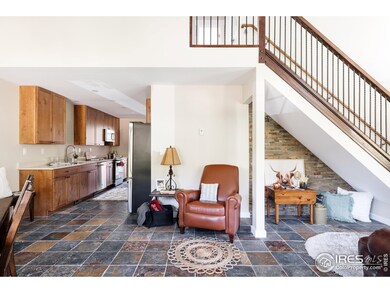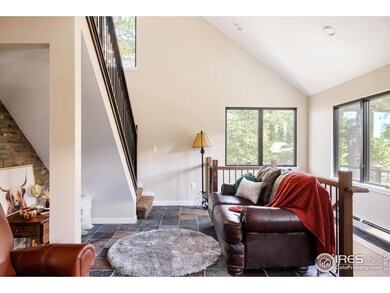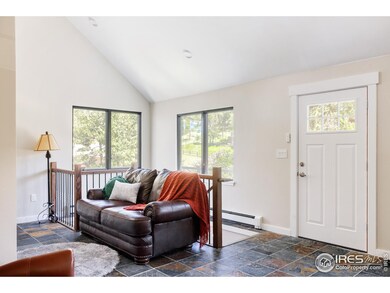
Highlights
- Parking available for a boat
- Deck
- Wooded Lot
- Mountain View
- Contemporary Architecture
- Engineered Wood Flooring
About This Home
As of October 2024*Preferred Lender Rate Buydown Available* Welcome to your easy-living mountain retreat, just 30 minutes from Rocky Mountain National Park! Nestled within Pinewood Springs, this move in ready, fully remodeled residence embodies the tranquility of mountain life. Situated on a private 1.64-acre lot, this home offers breathtaking 365-degree views, surrounded by rock outcroppings and National Forest. Tiled flooring runs underfoot as vaulted ceilings expand the scale of an open floorplan. Three bright bedrooms include an extended MAIN FLOOR primary suite featuring a serene bath w/ a walk-in shower. The main living area offers plenty of space for entertaining while the newly updated kitchen features beautiful Thomasville Rustic Alder soft close cabinets and GE stainless steel appliances. Enjoy meals in the dining area, positioned next to a large window that floods the space w/ natural light. A newly installed mudroom provides a convenient space to store outdoor gear while a walkout basement offers flexible living space and plenty of room for guests. Admire stunning views + stargazing from a new expansive 1,400 SF wraparound Trex deck. Pride of ownership throughout the community, and plenty of hiking just steps away including access to the Little Thompson River. An ideal location offers easy access to Estes Park, Lyons, Boulder + Denver as well as Eldora Ski Mountain. ***New roof w/ 50-year roof shingles, Anderson windows, Jeld-Wen Steel doors, Hardie Board siding, 150 amp electrical + plumbing throughout. ***Preferred lender, Artisan Home Loans, offering a lender paid 1-0 temporary interest rate buydown. This would lower the buyers interest rate by 1% for year 1. Buyer must be purchasing home as a primary residence with conventional, FHA, or VA loan. Buyers can contact Johnny Kellogg (NMLS #1667177) for additional details and qualifications: 303-913-1085.
Home Details
Home Type
- Single Family
Est. Annual Taxes
- $4,855
Year Built
- Built in 1979
Lot Details
- 1.64 Acre Lot
- Dirt Road
- North Facing Home
- Rock Outcropping
- Level Lot
- Wooded Lot
Parking
- 2 Car Attached Garage
- Oversized Parking
- Driveway Level
- Parking available for a boat
Home Design
- Contemporary Architecture
- Wood Frame Construction
- Composition Roof
- Wood Siding
Interior Spaces
- 2,467 Sq Ft Home
- 2-Story Property
- Cathedral Ceiling
- Ceiling Fan
- Family Room
- Dining Room
- Mountain Views
- Radon Detector
Kitchen
- Electric Oven or Range
- Microwave
- Dishwasher
Flooring
- Engineered Wood
- Stone
Bedrooms and Bathrooms
- 3 Bedrooms
- Main Floor Bedroom
- Walk-In Closet
- Primary bathroom on main floor
- Walk-in Shower
Laundry
- Dryer
- Washer
Basement
- Walk-Out Basement
- Basement Fills Entire Space Under The House
- Laundry in Basement
- Crawl Space
Schools
- Estes Park Elementary And Middle School
- Estes Park High School
Utilities
- Cooling Available
- Zoned Heating
- Baseboard Heating
- Propane
- Septic System
Additional Features
- Accessible Approach with Ramp
- Deck
Community Details
- No Home Owners Association
- Pinewood Springs Subdivision
Listing and Financial Details
- Assessor Parcel Number R0540374
Map
Home Values in the Area
Average Home Value in this Area
Property History
| Date | Event | Price | Change | Sq Ft Price |
|---|---|---|---|---|
| 10/25/2024 10/25/24 | Sold | $895,000 | 0.0% | $363 / Sq Ft |
| 07/12/2024 07/12/24 | Price Changed | $895,000 | -5.8% | $363 / Sq Ft |
| 05/31/2024 05/31/24 | For Sale | $950,000 | -- | $385 / Sq Ft |
Tax History
| Year | Tax Paid | Tax Assessment Tax Assessment Total Assessment is a certain percentage of the fair market value that is determined by local assessors to be the total taxable value of land and additions on the property. | Land | Improvement |
|---|---|---|---|---|
| 2025 | $4,855 | $54,873 | $14,740 | $40,133 |
| 2024 | $4,855 | $54,873 | $14,740 | $40,133 |
| 2022 | $3,837 | $36,210 | $8,688 | $27,522 |
| 2021 | $3,933 | $37,252 | $8,938 | $28,314 |
| 2020 | $3,599 | $33,162 | $6,078 | $27,084 |
| 2019 | $3,582 | $33,162 | $6,078 | $27,084 |
| 2018 | $3,067 | $26,431 | $6,120 | $20,311 |
| 2017 | $3,079 | $26,431 | $6,120 | $20,311 |
| 2016 | $2,921 | $23,944 | $6,766 | $17,178 |
| 2015 | $2,910 | $23,950 | $6,770 | $17,180 |
| 2014 | $2,424 | $19,330 | $5,970 | $13,360 |
Mortgage History
| Date | Status | Loan Amount | Loan Type |
|---|---|---|---|
| Open | $667,500 | New Conventional | |
| Previous Owner | $22,550 | Credit Line Revolving |
Deed History
| Date | Type | Sale Price | Title Company |
|---|---|---|---|
| Warranty Deed | $895,000 | None Listed On Document | |
| Interfamily Deed Transfer | -- | None Available | |
| Interfamily Deed Transfer | -- | None Available | |
| Interfamily Deed Transfer | -- | None Available | |
| Warranty Deed | $360,000 | None Available |
Similar Homes in Lyons, CO
Source: IRES MLS
MLS Number: 1010986
APN: 14283-15-026
- 38 Navajo Ct
- 57 Makah Ln
- 10 Estes Park Estates Dr
- 57 Ogallala Rd
- 1553 Rowell Dr
- 95 Rowell Dr
- 1740 Spring Gulch Dr
- 4059 Colard Ln
- 9648 E Highway 36
- 9590 U S 36
- 135 Lake Dr
- 5634 Longmont Dam Rd
- 117 Aspen Dr
- 2186 Apple Valley Rd
- 592 Aspen Dr
- 712 Aspen Dr
- 332 Cedar Dr
- 31 Cedar Dr
- 743 Hickory Dr
- 355 Cedar Dr
