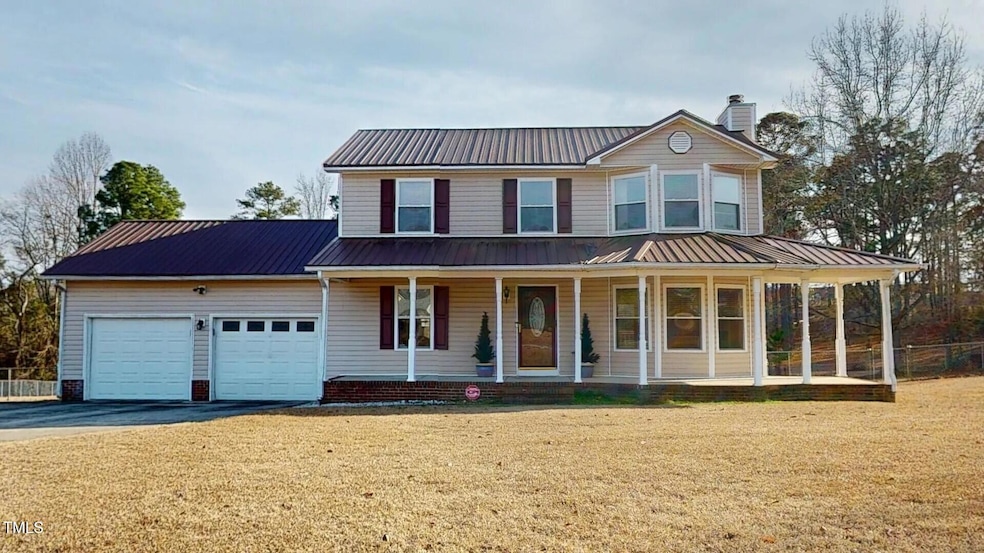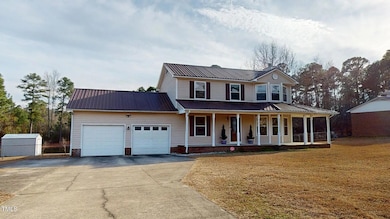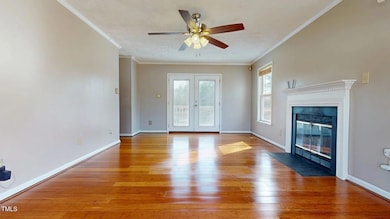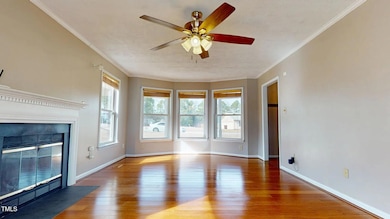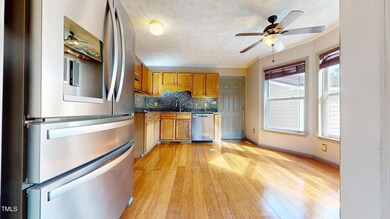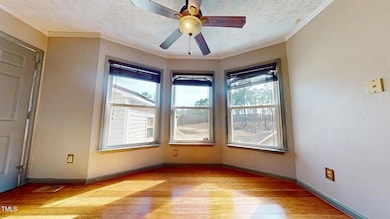
96 Overlook Rd Cameron, NC 28326
Estimated payment $1,878/month
Highlights
- Traditional Architecture
- No HOA
- Central Heating and Cooling System
- Wood Flooring
- 2 Car Attached Garage
About This Home
Charming Two-Story Home with Bonus Space & Serene Backyard! A beautiful two-story home offering both comfort and convenience! Featuring a double-car garage, this home boasts hardwood floors and a gas fireplace in the inviting living room. The eat-in kitchen is filled with natural light, offering plenty of cabinet space and stainless steel appliances, making it perfect for gatherings. Upstairs, you'll find the primary bedroom along with two additional bedrooms, providing ample space for the whole family. Need extra room? The bonus space off the back of the garage is ideal for a man cave, teen hangout, or hobby room. Step outside to enjoy the fenced-in backyard, complete with a small shed and a pond stocked with fish—a serene retreat right at home! Conveniently located near restaurants and shops, this home offers both privacy and accessibility. Don't miss your chance to make this charming home yours—schedule a showing today!
Home Details
Home Type
- Single Family
Est. Annual Taxes
- $1,808
Year Built
- Built in 1994
Lot Details
- 1.59 Acre Lot
Parking
- 2 Car Attached Garage
- 2 Open Parking Spaces
Home Design
- Traditional Architecture
- Brick Foundation
- Metal Roof
- Vinyl Siding
Interior Spaces
- 1,647 Sq Ft Home
- 2-Story Property
Flooring
- Wood
- Carpet
Bedrooms and Bathrooms
- 3 Bedrooms
Schools
- Benhaven Elementary School
- Overhills Middle School
- Overhills High School
Utilities
- Central Heating and Cooling System
- Septic Tank
Community Details
- No Home Owners Association
- Starwood At Overhills Subdivision
Listing and Financial Details
- Assessor Parcel Number 09956601 0011 06
Map
Home Values in the Area
Average Home Value in this Area
Tax History
| Year | Tax Paid | Tax Assessment Tax Assessment Total Assessment is a certain percentage of the fair market value that is determined by local assessors to be the total taxable value of land and additions on the property. | Land | Improvement |
|---|---|---|---|---|
| 2024 | $1,808 | $242,291 | $0 | $0 |
| 2023 | $1,808 | $242,291 | $0 | $0 |
| 2022 | $1,589 | $242,291 | $0 | $0 |
| 2021 | $1,589 | $172,870 | $0 | $0 |
| 2020 | $1,589 | $172,870 | $0 | $0 |
| 2019 | $1,574 | $172,870 | $0 | $0 |
| 2018 | $1,539 | $172,870 | $0 | $0 |
| 2017 | $1,539 | $172,870 | $0 | $0 |
| 2016 | $1,416 | $158,340 | $0 | $0 |
| 2015 | -- | $158,340 | $0 | $0 |
| 2014 | -- | $158,340 | $0 | $0 |
Property History
| Date | Event | Price | Change | Sq Ft Price |
|---|---|---|---|---|
| 04/11/2025 04/11/25 | For Sale | $310,000 | 0.0% | $188 / Sq Ft |
| 03/27/2025 03/27/25 | Pending | -- | -- | -- |
| 03/22/2025 03/22/25 | For Sale | $310,000 | 0.0% | $188 / Sq Ft |
| 12/07/2022 12/07/22 | Rented | $2,000 | 0.0% | -- |
| 12/07/2022 12/07/22 | For Rent | $2,000 | -- | -- |
Deed History
| Date | Type | Sale Price | Title Company |
|---|---|---|---|
| Interfamily Deed Transfer | -- | None Available | |
| Deed | $95,500 | -- |
Mortgage History
| Date | Status | Loan Amount | Loan Type |
|---|---|---|---|
| Closed | $80,000 | New Conventional |
Similar Homes in Cameron, NC
Source: Doorify MLS
MLS Number: 10084197
APN: 09956601 0011 06
