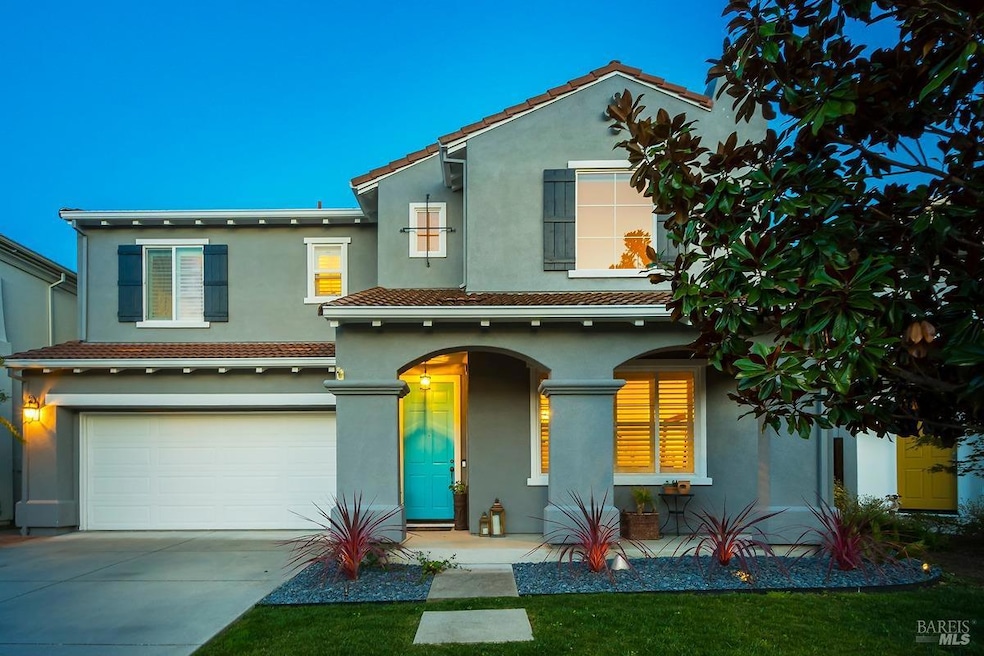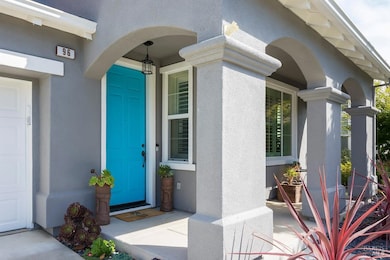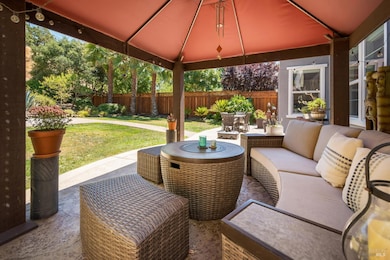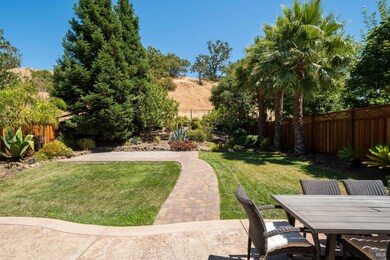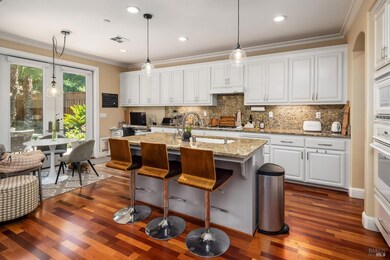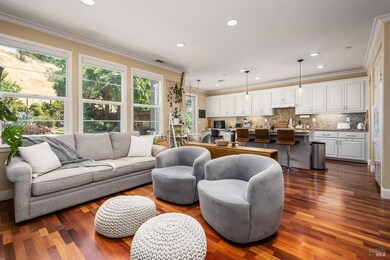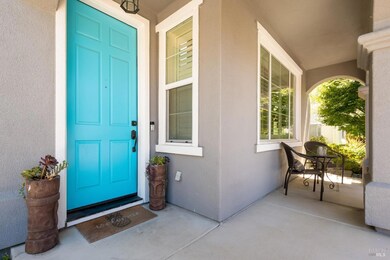
96 Portsmouth Dr Novato, CA 94949
Hamilton NeighborhoodEstimated payment $9,933/month
Highlights
- Sitting Area In Primary Bedroom
- View of Hills
- Wood Flooring
- Novato High School Rated A-
- Cathedral Ceiling
- Granite Countertops
About This Home
Picturesque 4 bdrm, 3.5-bath home in Hamilton. Stunning curb appeal with beautifully landscaped grounds is sure to impress. Flexible floor plan w/ 2557 sq ft of living space has sought-after main-level bdrm and full bath, perfect for ground-level living. The open-concept kitchen features gas cooktop, large island w/ counter seating & flows to the family room with gas fireplace. The butler's pantry provides additional storage and a nice transition to the open & airy living-dining room where high ceilings compliment warm wood floors. Upstairs 3 bdrms include the primary retreat with its own office or workout space, 2 walk-in closets and large bath. The laundry room & hall bath are also on 2nd level. An expansive rear yard with no rear neighbors, is the highlight of this home. Backing to open space with breathtaking views of the rolling hills, it's the idyllic setting for entertaining w/ family & friends. This fabulous Marin location offers outdoor enthusiasts access to Bay trails, parks & pools. Close to restaurants and shops, SMART train & 101 access. Other features include shutters & electronic shades, powder room, new patio door, HVAC, fully landscaped with irrigation & new fencing. 2 car garage. This rare opportunity to own one of Hamilton's premier properties won't last long!
Home Details
Home Type
- Single Family
Est. Annual Taxes
- $13,521
Year Built
- Built in 2003
Lot Details
- 6,813 Sq Ft Lot
- Fenced
- Landscaped
- Low Maintenance Yard
HOA Fees
- $16 Monthly HOA Fees
Parking
- 2 Car Attached Garage
- Garage Door Opener
Home Design
- Side-by-Side
- Slab Foundation
- Tile Roof
- Stucco
Interior Spaces
- 2,557 Sq Ft Home
- 2-Story Property
- Cathedral Ceiling
- Ceiling Fan
- Gas Fireplace
- Family Room Off Kitchen
- Living Room
- Dining Room
- Home Office
- Views of Hills
Kitchen
- Breakfast Area or Nook
- Butlers Pantry
- Built-In Electric Oven
- Gas Cooktop
- Range Hood
- Microwave
- Dishwasher
- Kitchen Island
- Granite Countertops
Flooring
- Wood
- Carpet
Bedrooms and Bathrooms
- 4 Bedrooms
- Sitting Area In Primary Bedroom
- Main Floor Bedroom
- Primary Bedroom Upstairs
- Dual Closets
- Bathroom on Main Level
Laundry
- Laundry Room
- Laundry on upper level
Outdoor Features
- Covered patio or porch
Utilities
- Central Heating and Cooling System
- Cable TV Available
Listing and Financial Details
- Assessor Parcel Number 157-890-17
Community Details
Overview
- Association fees include management
- Hamilton Field Of Marin Association, Phone Number (415) 382-1100
- Greenbelt
Recreation
- Park
Map
Home Values in the Area
Average Home Value in this Area
Tax History
| Year | Tax Paid | Tax Assessment Tax Assessment Total Assessment is a certain percentage of the fair market value that is determined by local assessors to be the total taxable value of land and additions on the property. | Land | Improvement |
|---|---|---|---|---|
| 2024 | $13,521 | $927,159 | $325,954 | $601,205 |
| 2023 | $14,035 | $908,980 | $319,563 | $589,417 |
| 2022 | $13,749 | $891,163 | $313,299 | $577,864 |
| 2021 | $13,672 | $873,691 | $307,157 | $566,534 |
| 2020 | $13,487 | $864,737 | $304,009 | $560,728 |
| 2019 | $13,059 | $847,787 | $298,050 | $549,737 |
| 2018 | $12,916 | $831,167 | $292,207 | $538,960 |
| 2017 | $12,711 | $814,870 | $286,478 | $528,392 |
| 2016 | $11,941 | $798,896 | $280,862 | $518,034 |
| 2015 | $11,778 | $786,899 | $276,644 | $510,255 |
| 2014 | $12,029 | $771,485 | $271,225 | $500,260 |
Property History
| Date | Event | Price | Change | Sq Ft Price |
|---|---|---|---|---|
| 04/22/2025 04/22/25 | For Sale | $1,575,000 | -- | $616 / Sq Ft |
Deed History
| Date | Type | Sale Price | Title Company |
|---|---|---|---|
| Interfamily Deed Transfer | -- | None Available | |
| Grant Deed | $769,000 | First American Title Company | |
| Interfamily Deed Transfer | -- | -- | |
| Grant Deed | $665,500 | California Land Title Marin | |
| Interfamily Deed Transfer | -- | California Land Title Marin |
Mortgage History
| Date | Status | Loan Amount | Loan Type |
|---|---|---|---|
| Open | $593,000 | New Conventional | |
| Closed | $615,200 | New Conventional | |
| Previous Owner | $200,000 | Credit Line Revolving | |
| Previous Owner | $500,000 | Fannie Mae Freddie Mac | |
| Previous Owner | $62,982 | Credit Line Revolving | |
| Previous Owner | $531,900 | Purchase Money Mortgage | |
| Closed | $63,100 | No Value Available |
Similar Homes in Novato, CA
Source: Bay Area Real Estate Information Services (BAREIS)
MLS Number: 325035875
APN: 157-890-17
- 918 Rockview Rd
- 164 Martin Dr
- 72 Martin Dr Unit 119
- 815 Las Palmas Ave
- 199 Posada Del Sol
- 122 Posada Del Sol
- 195 Los Robles Rd
- 46 Audubon Way
- 209 Barcelona Dr
- 3 Oceano Place
- 28 Hector Ln
- 245 Marin Valley Dr
- 12 Salvatore Dr
- 17 Clay Ct
- 33 Clay Ct
- 151 Del Oro Lagoon
- 16 Josefa Ct
- 177 Marin Valley Dr
- 7 Oak Grove Dr
- 1086 Bel Marin Keys Blvd
