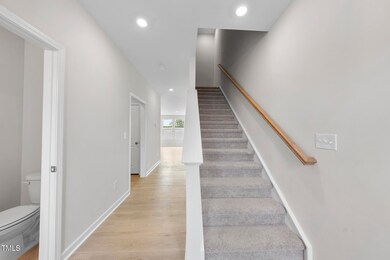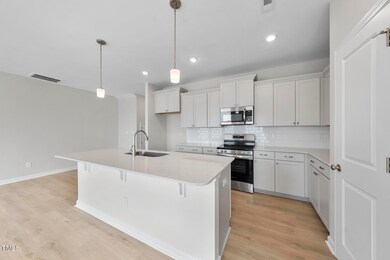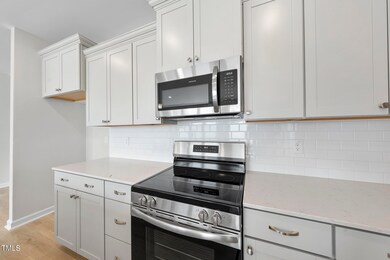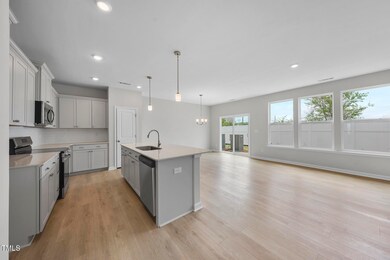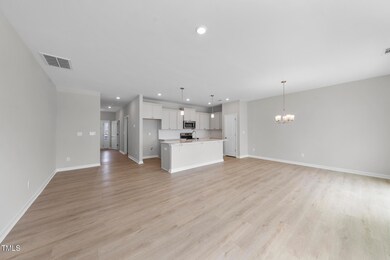
96 Ripple Way Unit 316 Clayton, NC 27520
East Clayton NeighborhoodEstimated payment $2,155/month
Highlights
- Under Construction
- Transitional Architecture
- Community Pool
- Open Floorplan
- Quartz Countertops
- Stainless Steel Appliances
About This Home
TURNKEY READY! Blinds, fridge, washer and dryer all included at no charge! Stylish townhome showplace lives LARGE with 9' ceilings on BOTH floors. Wide open Kitchen draped with vogue finishes - off white full-overlay cabinetry, quartz countertops and white subway tile backsplash! Upstairs Primary Suite boasts dual vanity bath, separate water closet and tile floor! Flex space in the Primary Suite can be home office, exercise room, nursery - the choice is yours! Easy sidewalk stroll to the neighborhood FUN - pool, pickleball, playground and more! TOP intown Clayton LOCATION with schools, shopping, dining, commuting arteries (540 now open) all at your fingertips! Come enjoy life in the heart of it all!
Open House Schedule
-
Saturday, April 26, 202511:00 am to 5:00 pm4/26/2025 11:00:00 AM +00:004/26/2025 5:00:00 PM +00:00Add to Calendar
-
Sunday, April 27, 20251:00 to 5:00 pm4/27/2025 1:00:00 PM +00:004/27/2025 5:00:00 PM +00:00Add to Calendar
Townhouse Details
Home Type
- Townhome
Year Built
- Built in 2025 | Under Construction
Lot Details
- 2,178 Sq Ft Lot
- Two or More Common Walls
- North Facing Home
- Landscaped
HOA Fees
- $187 Monthly HOA Fees
Parking
- 1 Car Attached Garage
- Front Facing Garage
- Garage Door Opener
- 1 Open Parking Space
Home Design
- Home is estimated to be completed on 3/30/25
- Transitional Architecture
- Slab Foundation
- Frame Construction
- Shingle Roof
- Vinyl Siding
Interior Spaces
- 1,839 Sq Ft Home
- 2-Story Property
- Open Floorplan
- Smooth Ceilings
- Entrance Foyer
- Family Room
- Combination Dining and Living Room
- Pull Down Stairs to Attic
Kitchen
- Electric Range
- Microwave
- Dishwasher
- Stainless Steel Appliances
- Kitchen Island
- Quartz Countertops
Flooring
- Carpet
- Tile
- Luxury Vinyl Tile
Bedrooms and Bathrooms
- 3 Bedrooms
- Walk-In Closet
- Private Water Closet
- Soaking Tub
Laundry
- Laundry on upper level
- Dryer
- Washer
Outdoor Features
- Patio
Schools
- E Clayton Elementary School
- Clayton Middle School
- Clayton High School
Utilities
- Central Heating and Cooling System
- High Speed Internet
- Cable TV Available
Listing and Financial Details
- Home warranty included in the sale of the property
Community Details
Overview
- Association fees include ground maintenance, maintenance structure
- Buckhorn Branch Hoa/Management By Ppm, Inc. Association, Phone Number (919) 848-4911
- Built by Mungo Homes of NC
- Buckhorn Branch Subdivision, Lantana Floorplan
- Maintained Community
Recreation
- Community Playground
- Community Pool
- Park
Map
Home Values in the Area
Average Home Value in this Area
Property History
| Date | Event | Price | Change | Sq Ft Price |
|---|---|---|---|---|
| 04/14/2025 04/14/25 | For Sale | $299,000 | 0.0% | $163 / Sq Ft |
| 04/03/2025 04/03/25 | Pending | -- | -- | -- |
| 03/28/2025 03/28/25 | Price Changed | $299,000 | -2.0% | $163 / Sq Ft |
| 03/18/2025 03/18/25 | For Sale | $305,000 | -- | $166 / Sq Ft |
Similar Homes in Clayton, NC
Source: Doorify MLS
MLS Number: 10083106
- 100 Ripple Way Unit 317
- 92 Ripple Way Unit 315
- 104 Ripple Way Unit 318
- 88 Ripple Way Unit 314
- 84 Ripple Way Unit 313
- 108 Ripple Way Unit 319
- 70 Ripple Way Unit 310
- 154 Ripple Way Unit 320
- 194 Nimble Way Unit 217
- 6 Nettle Ln Unit 245
- 190 Nimble Way Unit 218
- 182 Nimble Way Unit 220
- 178 Nimble Way Unit 221
- 174 Nimble Way Unit 222
- 20 Nettle Ln Unit 239
- 162 Nimble Way Unit 225
- 162 Nimble Way
- 158 Nimble Way Unit 226
- 21 Nettle Ln Unit 252
- 45 Ripple Way

