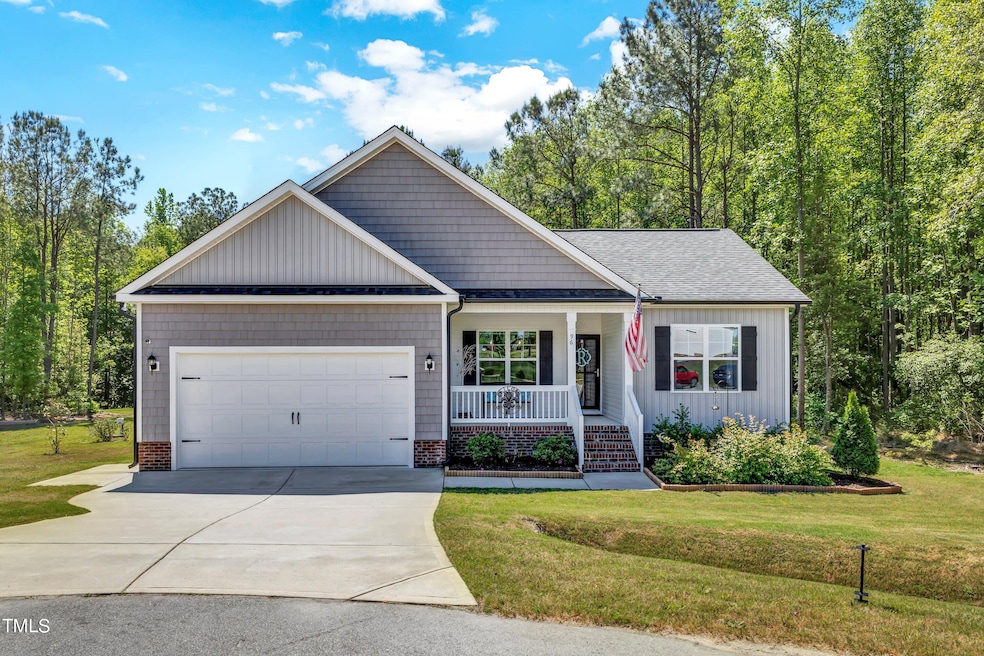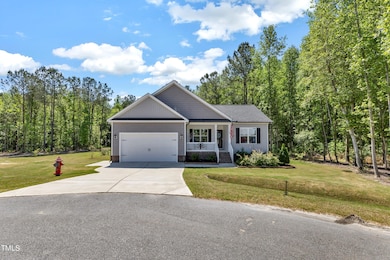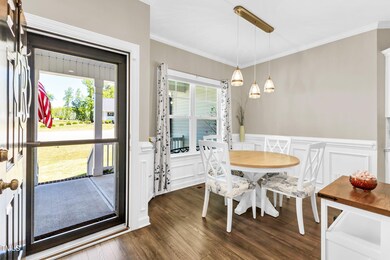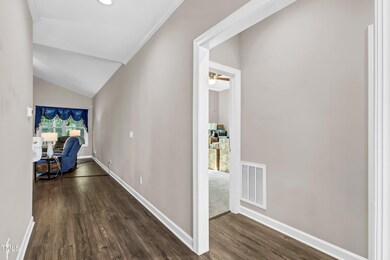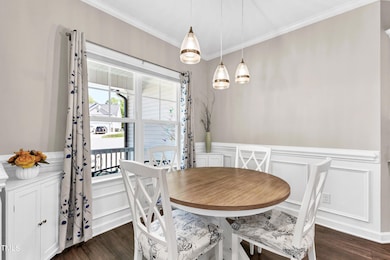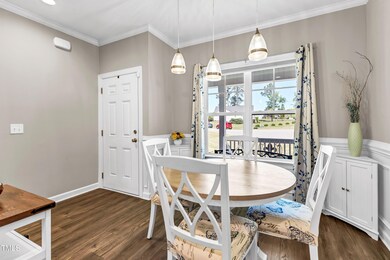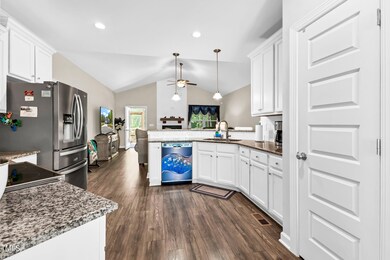
96 Tan Oak Dr Selma, NC 27576
Micro NeighborhoodHighlights
- View of Trees or Woods
- Granite Countertops
- Screened Porch
- Wooded Lot
- Private Yard
- Breakfast Room
About This Home
As of February 2025Welcome to this better-than-new home, nestled on a serene 1.4-acre cul-de-sac lot. Built in 2021, this stunning property offers modern comfort and peaceful country living—all at a price to sell! The spacious open ranch floorplan features three bedrooms, two full bathrooms, and a private screened-in back porch—perfect for relaxing or entertaining.
The home boasts granite countertops, a cozy living room fireplace, and plenty of room to enjoy both indoors and outdoors. Conveniently located just 45 minutes from downtown Raleigh with easy access to I-95, this home blends tranquility with accessibility.
Home Details
Home Type
- Single Family
Est. Annual Taxes
- $1,913
Year Built
- Built in 2021
Lot Details
- 1.4 Acre Lot
- Cul-De-Sac
- Wooded Lot
- Private Yard
- Back Yard
HOA Fees
- $10 Monthly HOA Fees
Parking
- 2 Car Garage
- Front Facing Garage
- Private Driveway
Home Design
- Brick Foundation
- Shingle Roof
- Vinyl Siding
Interior Spaces
- 1,642 Sq Ft Home
- 1-Story Property
- Smooth Ceilings
- Ceiling Fan
- Fireplace Features Blower Fan
- Propane Fireplace
- Living Room with Fireplace
- Breakfast Room
- Screened Porch
- Utility Room
- Views of Woods
Kitchen
- Eat-In Kitchen
- Electric Oven
- Microwave
- Dishwasher
- Kitchen Island
- Granite Countertops
Flooring
- Carpet
- Laminate
- Vinyl
Bedrooms and Bathrooms
- 3 Bedrooms
- Walk-In Closet
- 2 Full Bathrooms
- Primary bathroom on main floor
- Walk-in Shower
Schools
- Micro Elementary School
- N Johnston Middle School
- N Johnston High School
Utilities
- Central Air
- Heat Pump System
- Septic Tank
Community Details
- Mason Pointe West HOA, Phone Number (919) 819-0751
- Built by OnTops Building Company LLC
- Mason Pointe Subdivision
Listing and Financial Details
- Assessor Parcel Number 10P07010J
Map
Home Values in the Area
Average Home Value in this Area
Property History
| Date | Event | Price | Change | Sq Ft Price |
|---|---|---|---|---|
| 02/18/2025 02/18/25 | Sold | $322,500 | 0.0% | $196 / Sq Ft |
| 01/19/2025 01/19/25 | Pending | -- | -- | -- |
| 01/14/2025 01/14/25 | Price Changed | $322,500 | +0.2% | $196 / Sq Ft |
| 01/14/2025 01/14/25 | Price Changed | $322,000 | -0.9% | $196 / Sq Ft |
| 12/31/2024 12/31/24 | For Sale | $325,000 | +25.0% | $198 / Sq Ft |
| 12/14/2023 12/14/23 | Off Market | $259,900 | -- | -- |
| 08/11/2021 08/11/21 | Sold | $259,900 | +1.2% | $161 / Sq Ft |
| 06/16/2021 06/16/21 | Pending | -- | -- | -- |
| 06/15/2021 06/15/21 | For Sale | $256,900 | -- | $159 / Sq Ft |
Tax History
| Year | Tax Paid | Tax Assessment Tax Assessment Total Assessment is a certain percentage of the fair market value that is determined by local assessors to be the total taxable value of land and additions on the property. | Land | Improvement |
|---|---|---|---|---|
| 2024 | $1,302 | $205,720 | $41,860 | $163,860 |
| 2023 | $1,302 | $205,720 | $41,860 | $163,860 |
| 2022 | $1,749 | $205,720 | $41,860 | $163,860 |
| 2021 | $356 | $41,860 | $41,860 | $0 |
Mortgage History
| Date | Status | Loan Amount | Loan Type |
|---|---|---|---|
| Open | $319,729 | VA | |
| Previous Owner | $259,900 | VA |
Deed History
| Date | Type | Sale Price | Title Company |
|---|---|---|---|
| Warranty Deed | $322,500 | None Listed On Document | |
| Warranty Deed | $260,000 | None Available | |
| Warranty Deed | $308,000 | None Available |
Similar Homes in Selma, NC
Source: Doorify MLS
MLS Number: 10068674
APN: 10P07010J
