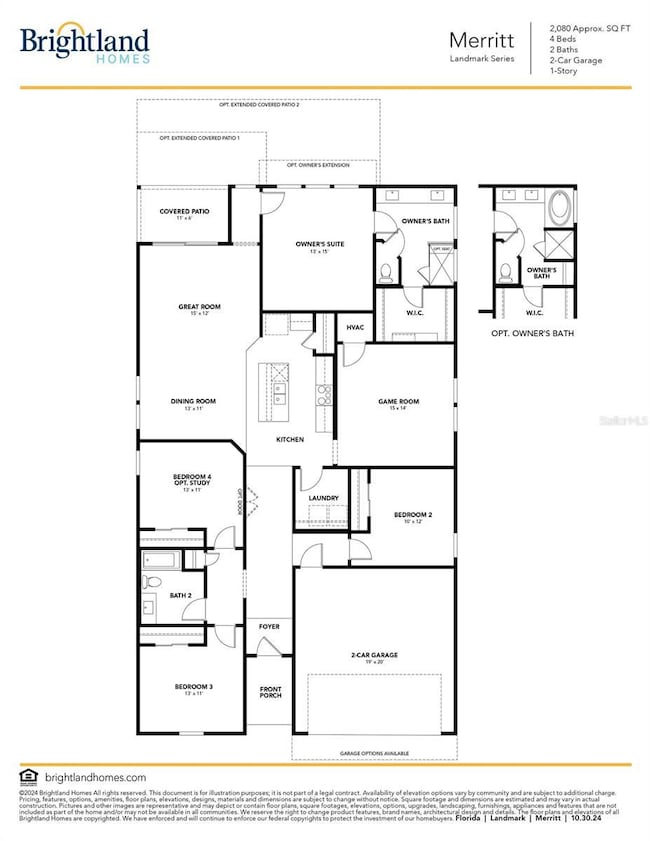
96 Universal Trail Palm Coast, FL 32164
Estimated payment $2,129/month
Highlights
- New Construction
- Open Floorplan
- No HOA
- Indian Trails Middle School Rated A-
- Great Room
- 2 Car Attached Garage
About This Home
The Merritt offers the perfect balance of space, style, and comfort with its 4-bedroom, 2-bathroom layout and a large game room—ideal for movie nights, playtime, or a second living area.
Designed with entertaining in mind, the kitchen features a built-in island, stainless steel appliances including a refrigerator, and upgraded level 2 cabinetry with crown molding and decorative hardware. Quartz countertops and a classic subway tile backsplash elevate the design in both the kitchen and bathrooms.
Additional highlights include:
Stone-accented front elevation for eye-catching curb appeal
9’ ceilings and extra windows that fill the home with natural light
LED lighting throughout for energy efficiency
Blinds on all operable windows for privacy and convenience
Luxury laminate plank flooring throughout the main areas
Plush carpeting in all bedrooms for cozy comfort
Covered patio for relaxing or entertaining outdoors
Whether you’re hosting guests or enjoying a quiet night in, The Merritt delivers flexible living, upgraded finishes, and a spacious layout designed to fit your lifestyle.
Home Details
Home Type
- Single Family
Est. Annual Taxes
- $427
Year Built
- Built in 2024 | New Construction
Lot Details
- 10,434 Sq Ft Lot
- Southwest Facing Home
Parking
- 2 Car Attached Garage
Home Design
- Slab Foundation
- Shingle Roof
- Cement Siding
Interior Spaces
- 2,080 Sq Ft Home
- Open Floorplan
- Ceiling Fan
- Sliding Doors
- Great Room
- Dining Room
- Luxury Vinyl Tile Flooring
- Laundry Room
Kitchen
- Eat-In Kitchen
- Range
- Microwave
- Dishwasher
- Disposal
Bedrooms and Bathrooms
- 4 Bedrooms
- Walk-In Closet
- 2 Full Bathrooms
Utilities
- Central Heating and Cooling System
- Phone Available
- Cable TV Available
Community Details
- No Home Owners Association
- Built by BRIGHTLAND HOMES OF FLORIDA, LLC
- Seminole Woods Subdivision, Merritt Floorplan
Listing and Financial Details
- Home warranty included in the sale of the property
- Visit Down Payment Resource Website
- Legal Lot and Block 6 / 56
- Assessor Parcel Number 07-11-31-7057-00560-0060
Map
Home Values in the Area
Average Home Value in this Area
Tax History
| Year | Tax Paid | Tax Assessment Tax Assessment Total Assessment is a certain percentage of the fair market value that is determined by local assessors to be the total taxable value of land and additions on the property. | Land | Improvement |
|---|---|---|---|---|
| 2024 | $445 | $44,500 | $44,500 | -- |
| 2023 | $445 | $15,563 | $0 | $0 |
| 2022 | $443 | $45,500 | $45,500 | $0 |
| 2021 | $298 | $21,000 | $21,000 | $0 |
| 2020 | $251 | $15,000 | $15,000 | $0 |
| 2019 | $240 | $15,000 | $15,000 | $0 |
| 2018 | $215 | $12,500 | $12,500 | $0 |
| 2017 | $187 | $10,000 | $10,000 | $0 |
| 2016 | $170 | $7,986 | $0 | $0 |
| 2015 | $158 | $7,260 | $0 | $0 |
| 2014 | $140 | $7,000 | $0 | $0 |
Property History
| Date | Event | Price | Change | Sq Ft Price |
|---|---|---|---|---|
| 04/04/2025 04/04/25 | Price Changed | $374,990 | +1.4% | $180 / Sq Ft |
| 03/24/2025 03/24/25 | For Sale | $369,990 | +611.5% | $178 / Sq Ft |
| 12/17/2023 12/17/23 | Off Market | $52,000 | -- | -- |
| 11/08/2023 11/08/23 | Sold | $52,000 | -17.5% | -- |
| 09/23/2023 09/23/23 | Pending | -- | -- | -- |
| 05/22/2023 05/22/23 | For Sale | $63,000 | -- | -- |
Deed History
| Date | Type | Sale Price | Title Company |
|---|---|---|---|
| Warranty Deed | $52,000 | Anchor Title |
Similar Homes in Palm Coast, FL
Source: Stellar MLS
MLS Number: TB8365584
APN: 07-11-31-7057-00560-0060
- 85 Forsythe Ln
- 96 Universal Trail
- 40 Prairie Ln
- 29 Wendover Ln
- 29 Seven Wonders Trail
- 186 Pritchard Dr
- 45 Perkins Ln
- 10 Becker Ln
- 9 Pier Ln
- 7 Beacon Mill Ln
- 29 Bracken Ln
- 32 Beechwood Ln
- 38 Beechwood Ln
- 86 Bren Mar Ln
- 24 Beacon Mill Ln
- 115 Bren Mar Ln
- 72 Bren Mar Ln
- 20 Becket Ln
- 249 Beechwood Ln
- 250 Beechwood Ln






