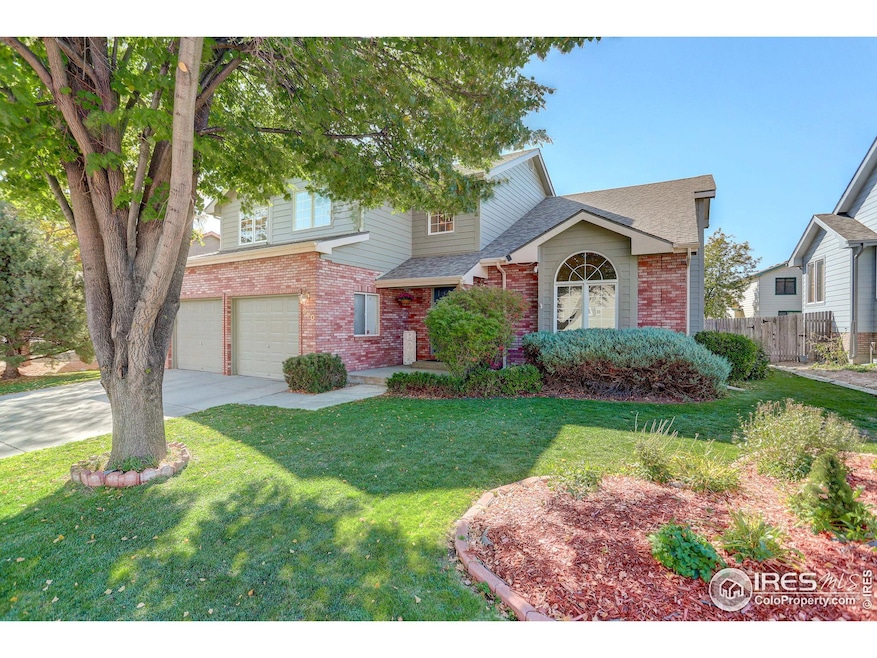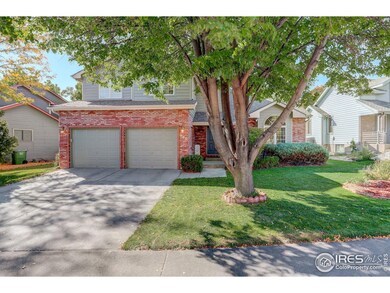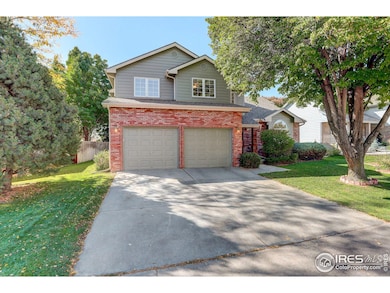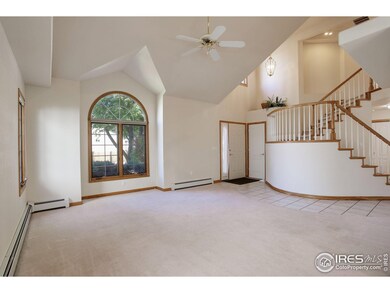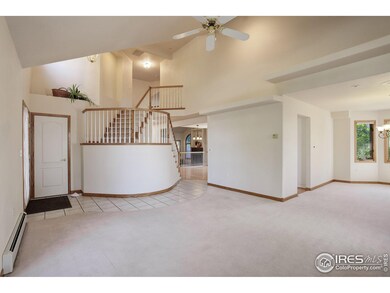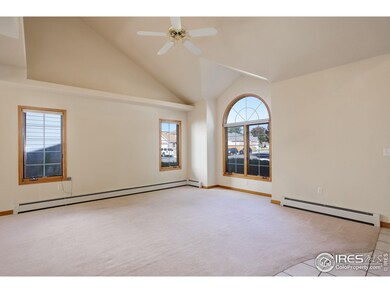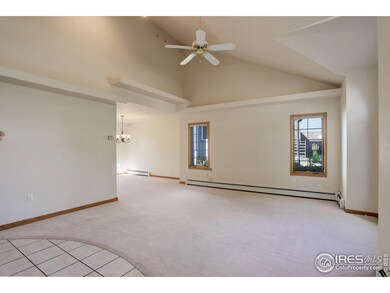
960 Alexandria Dr Loveland, CO 80538
Highlights
- Spa
- Contemporary Architecture
- Wood Flooring
- Open Floorplan
- Cathedral Ceiling
- No HOA
About This Home
As of November 2024Discover this spacious custom built home by a local builder located in prime North Loveland subdivision with no HOA or Metro Tax District. Spanning 2,484 square feet above grade, a 1342 square foot basement with 900 sq ft finished. This two-story offers ample space with 4 Bdrms and 4 baths. The main floor features two inviting living areas, formal dining room, and spacious open kitchen with an eating area and large island, all enhanced by vaulted ceilings. A standout feature is the 75% finished basement, which includes a generous office space with French doors, perfect for working from home or enjoying quiet productivity. Enjoy modern comforts with a 5-zone hot water baseboard heat and a 2-zone central AC system. Recent upgrades include a professionally painted exterior (2024), Class IV roof and gutters (2022) and new hot water heater (2019). The outdoor space boasts a fenced yard, garden areas, sprinkler system, and an oversized 2-car garage. Active radon system for your peace of mind and safety. This well-maintained home is a must-see!
Home Details
Home Type
- Single Family
Est. Annual Taxes
- $2,682
Year Built
- Built in 1993
Lot Details
- 7,040 Sq Ft Lot
- Southern Exposure
- North Facing Home
- Wood Fence
- Level Lot
- Sprinkler System
- Property is zoned R1-UD
Parking
- 2 Car Attached Garage
- Oversized Parking
- Garage Door Opener
Home Design
- Contemporary Architecture
- Brick Veneer
- Wood Frame Construction
- Composition Roof
- Composition Shingle
Interior Spaces
- 3,384 Sq Ft Home
- 2-Story Property
- Open Floorplan
- Cathedral Ceiling
- Ceiling Fan
- Gas Fireplace
- Double Pane Windows
- Window Treatments
- Bay Window
- Wood Frame Window
- Family Room
- Dining Room
- Home Office
- Recreation Room with Fireplace
- Partial Basement
- Radon Detector
Kitchen
- Eat-In Kitchen
- Electric Oven or Range
- Self-Cleaning Oven
- Microwave
- Dishwasher
- Kitchen Island
- Disposal
Flooring
- Wood
- Carpet
Bedrooms and Bathrooms
- 4 Bedrooms
- Walk-In Closet
- Spa Bath
Laundry
- Laundry on main level
- Dryer
- Washer
- Sink Near Laundry
Eco-Friendly Details
- Energy-Efficient Thermostat
Outdoor Features
- Spa
- Patio
- Exterior Lighting
Schools
- Edmondson Elementary School
- Erwin Middle School
- Loveland High School
Utilities
- Whole House Fan
- Zoned Heating and Cooling System
- Hot Water Heating System
- Underground Utilities
- High Speed Internet
- Cable TV Available
Community Details
- No Home Owners Association
- Built by Garth Development
- Brookside Park Subdivision
Listing and Financial Details
- Assessor Parcel Number R1356038
Map
Home Values in the Area
Average Home Value in this Area
Property History
| Date | Event | Price | Change | Sq Ft Price |
|---|---|---|---|---|
| 11/05/2024 11/05/24 | Sold | $610,000 | -2.4% | $180 / Sq Ft |
| 10/10/2024 10/10/24 | For Sale | $625,000 | +109.8% | $185 / Sq Ft |
| 01/28/2019 01/28/19 | Off Market | $297,900 | -- | -- |
| 05/31/2012 05/31/12 | Sold | $297,900 | -3.1% | $88 / Sq Ft |
| 05/01/2012 05/01/12 | Pending | -- | -- | -- |
| 04/05/2012 04/05/12 | For Sale | $307,500 | -- | $91 / Sq Ft |
Tax History
| Year | Tax Paid | Tax Assessment Tax Assessment Total Assessment is a certain percentage of the fair market value that is determined by local assessors to be the total taxable value of land and additions on the property. | Land | Improvement |
|---|---|---|---|---|
| 2025 | $2,682 | $38,525 | $4,355 | $34,170 |
| 2024 | $2,682 | $38,525 | $4,355 | $34,170 |
| 2022 | $2,426 | $30,490 | $4,518 | $25,972 |
| 2021 | $2,493 | $31,368 | $4,648 | $26,720 |
| 2020 | $2,440 | $30,688 | $4,648 | $26,040 |
| 2019 | $2,399 | $30,688 | $4,648 | $26,040 |
| 2018 | $2,260 | $27,461 | $4,680 | $22,781 |
| 2017 | $1,946 | $27,461 | $4,680 | $22,781 |
| 2016 | $1,865 | $25,424 | $5,174 | $20,250 |
| 2015 | $1,849 | $25,420 | $5,170 | $20,250 |
| 2014 | $1,608 | $21,380 | $5,170 | $16,210 |
Mortgage History
| Date | Status | Loan Amount | Loan Type |
|---|---|---|---|
| Open | $100,000 | Credit Line Revolving | |
| Open | $165,000 | New Conventional | |
| Previous Owner | $250,000 | VA | |
| Previous Owner | $180,409 | Unknown | |
| Previous Owner | $188,398 | Unknown | |
| Previous Owner | $190,000 | No Value Available | |
| Closed | $25,000 | No Value Available |
Deed History
| Date | Type | Sale Price | Title Company |
|---|---|---|---|
| Special Warranty Deed | $610,000 | None Listed On Document | |
| Warranty Deed | $297,900 | Tggt | |
| Warranty Deed | $256,800 | Land Title | |
| Warranty Deed | $175,000 | -- | |
| Warranty Deed | $325,500 | -- |
Similar Homes in Loveland, CO
Source: IRES MLS
MLS Number: 1020379
APN: 96353-26-004
- 862 Jordache Dr
- 1151 W 45th St
- 855 Norway Maple Dr
- 4760 Mimosa St
- 4220 Smith Park Ct
- 1267 W 45th St
- 1231 Autumn Purple Dr
- 4162 Balsa Ct
- 1180 W 50th St
- 563 W 48th St
- 1145 Crabapple Dr
- 1230 Crabapple Dr
- 5080 Coral Burst Cir
- 5130 Coral Burst Cir
- 4910 Laporte Ave
- 551 W 39th St Unit 551
- 4408 Roosevelt Ave
- 1319 Crabapple Dr
- 3775 Sheridan Ave
- 4105 N Garfield Ave Unit 61
