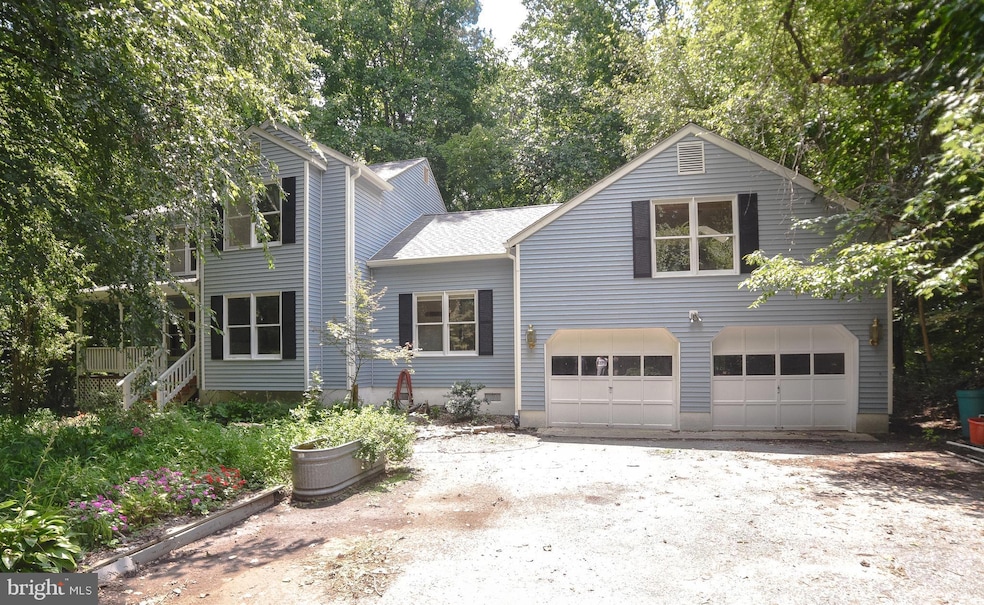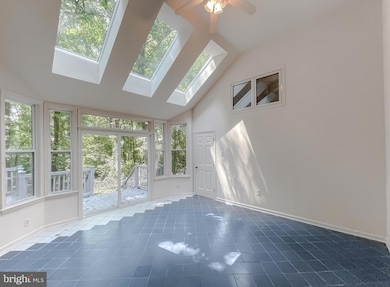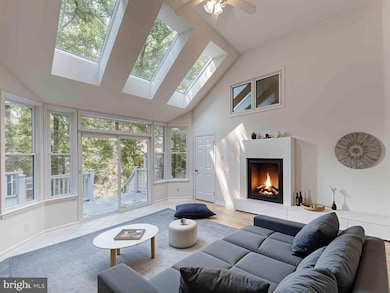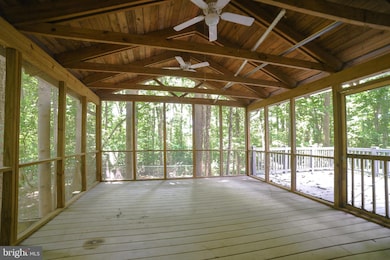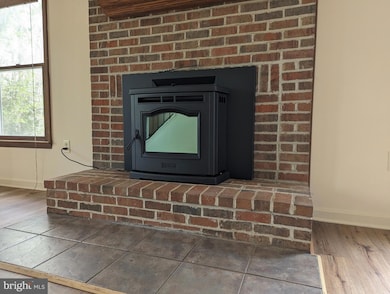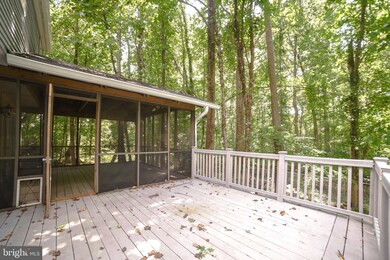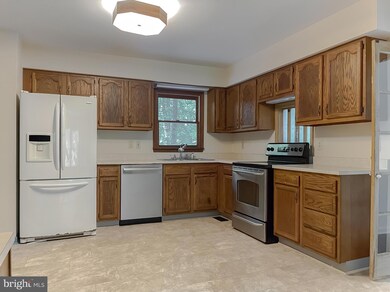
960 Bowie Shop Rd Huntingtown, MD 20639
Huntingtown NeighborhoodEstimated payment $3,352/month
Highlights
- View of Trees or Woods
- 3.03 Acre Lot
- Wood Burning Stove
- Huntingtown Elementary School Rated A-
- Colonial Architecture
- Traditional Floor Plan
About This Home
As home prices increase, this is your chance to build equity in a home - priced low, acreage and privacy, investment opportunity with unique rental capabilities - this home is wort adding to your next tour. Or you can enjoy the privacy and potential as a residential time! Brand new septic system installed, the roof and gutters are one year old, geothermal energy for cost efficiency, brand new pellet stove installed that will keep the whole home toasty warm, award-winning schools nearby, the in-law suite with its own split unit for climate control, privacy on your own three acres of yard space, and more!Enjoy the wooded privacy of over three acres of forestry of flat yard space. Step into the classic layout of the home where you're instantly welcomed by the warmth of the fireplace, the sleek hardwood floors of the dining room, and the new flooring in the living room that extends to a screened porch, immersing you in the tranquility of the surrounding woods with a large screened in porch to enjoy without disturbance. You will enjoy the open kitchen that steps into a sunlit sunroom with a new sliding glass door. The two-car garage, apart from its primary use, offers ample storage and boasts a self-contained in-law suite complete with a full bathroom, temperature control, and a full closet, offering flexibility for additional living space or a secluded office.Talking about temperature control, you'll enjoy the cost benefits of a geothermal heating/cooling system, keeping your home ambient while keeping those bills low. Retreat into one of the four bedrooms, and please reference the floor plans in the pictures for a layout that flows throughout the home. This colonial masterpiece perfectly marries charm, upgrades, and functionality. Don't let this treasure slip away. Book your private tour today and take the first step towards making this house your lasting home.
Open House Schedule
-
Saturday, April 26, 202510:00 am to 12:00 pm4/26/2025 10:00:00 AM +00:004/26/2025 12:00:00 PM +00:00Come by and see the space and the privacy for yourselfAdd to Calendar
Home Details
Home Type
- Single Family
Est. Annual Taxes
- $5,091
Year Built
- Built in 1989
Lot Details
- 3.03 Acre Lot
- Property is in excellent condition
- Property is zoned RUR
Parking
- 2 Car Direct Access Garage
- 4 Driveway Spaces
- Front Facing Garage
Home Design
- Colonial Architecture
- Block Foundation
- Asphalt Roof
- Vinyl Siding
Interior Spaces
- Property has 3 Levels
- Traditional Floor Plan
- Ceiling Fan
- Wood Burning Stove
- Wood Burning Fireplace
- Self Contained Fireplace Unit Or Insert
- Formal Dining Room
- Views of Woods
- Attic
Kitchen
- Stove
- Dishwasher
Flooring
- Wood
- Tile or Brick
- Luxury Vinyl Plank Tile
Bedrooms and Bathrooms
Laundry
- Laundry on main level
- Washer and Dryer Hookup
Unfinished Basement
- Walk-Out Basement
- Connecting Stairway
- Rear Basement Entry
- Basement with some natural light
Schools
- Huntingtown Elementary School
- Plum Point Middle School
- Huntingtown High School
Utilities
- 90% Forced Air Heating and Cooling System
- Ductless Heating Or Cooling System
- Heat Pump System
- Geothermal Heating and Cooling
- Well
- Electric Water Heater
- On Site Septic
- Septic Tank
- Cable TV Available
Community Details
- No Home Owners Association
Listing and Financial Details
- Tax Lot 3
- Assessor Parcel Number 0502065800
Map
Home Values in the Area
Average Home Value in this Area
Tax History
| Year | Tax Paid | Tax Assessment Tax Assessment Total Assessment is a certain percentage of the fair market value that is determined by local assessors to be the total taxable value of land and additions on the property. | Land | Improvement |
|---|---|---|---|---|
| 2024 | $4,898 | $433,800 | $180,100 | $253,700 |
| 2023 | $4,331 | $416,833 | $0 | $0 |
| 2022 | $4,366 | $399,867 | $0 | $0 |
| 2021 | $4,040 | $382,900 | $180,100 | $202,800 |
| 2020 | $4,040 | $367,300 | $0 | $0 |
| 2019 | $3,891 | $351,700 | $0 | $0 |
| 2018 | $3,715 | $336,100 | $180,100 | $156,000 |
| 2017 | $3,762 | $336,100 | $0 | $0 |
| 2016 | -- | $336,100 | $0 | $0 |
| 2015 | $3,766 | $339,600 | $0 | $0 |
| 2014 | $3,766 | $339,600 | $0 | $0 |
Property History
| Date | Event | Price | Change | Sq Ft Price |
|---|---|---|---|---|
| 04/17/2025 04/17/25 | Price Changed | $524,500 | -1.0% | $252 / Sq Ft |
| 03/17/2025 03/17/25 | Price Changed | $529,900 | -1.7% | $254 / Sq Ft |
| 03/05/2025 03/05/25 | Price Changed | $538,990 | 0.0% | $259 / Sq Ft |
| 01/16/2025 01/16/25 | Price Changed | $539,000 | -2.0% | $259 / Sq Ft |
| 11/29/2024 11/29/24 | For Sale | $549,900 | -- | $264 / Sq Ft |
Deed History
| Date | Type | Sale Price | Title Company |
|---|---|---|---|
| Deed | $198,000 | -- | |
| Deed | $158,000 | -- |
Mortgage History
| Date | Status | Loan Amount | Loan Type |
|---|---|---|---|
| Open | $120,000 | Credit Line Revolving | |
| Closed | $162,000 | New Conventional | |
| Closed | $90,000 | Credit Line Revolving | |
| Closed | $50,000 | Credit Line Revolving | |
| Closed | $175,000 | Stand Alone Refi Refinance Of Original Loan | |
| Closed | $158,400 | No Value Available | |
| Previous Owner | $142,200 | No Value Available |
Similar Homes in Huntingtown, MD
Source: Bright MLS
MLS Number: MDCA2018958
APN: 02-065800
- 921 Bowie Shop Rd
- 920 Bowie Shop Rd
- 3360 Ben Oak Dr
- 751 Bowie Shop Rd
- 3191 Hunting Creek Rd
- 1002 Donna Ln
- 410 Marigolds Way
- 745 Monarch Ln
- 2345 Lowery Rd
- 10 Hillside Ct
- 3955 Robinson Rd
- 3534 Patuxent Rd
- 1935 Lowery Rd
- 4021 Old Town Rd
- 3270 Channel Ct
- 450 Marley Run
- 605 Marley Run
- 2580 Whippoorwill Way
- 1230 Fairwood Dr
- 3159 Holland Cliffs Rd
