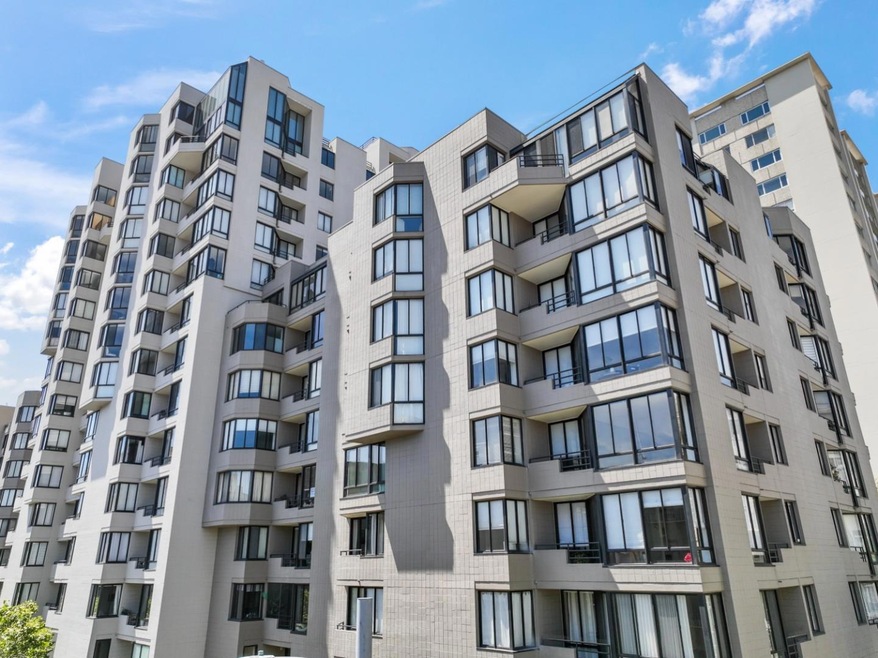
960 Bush St Unit 113 San Francisco, CA 94109
Downtown NeighborhoodHighlights
- Doorman
- 2-minute walk to California And Taylor
- Private Pool
- Marina Middle School Rated A-
- Fitness Center
- 4-minute walk to Huntington Park
About This Home
As of January 2025Experience luxurious urban living in this charming studio condo in the heart of San Francisco. This unique property boasts a rare private backyard, providing a peaceful oasis amidst the city buzz. The condo features a smart, efficient layout with contemporary finishes, one bathroom, a dining area, an updated kitchen, a walk-in closet, and abundant natural light. Perfect for relaxation, gardening, or entertaining, your exclusive outdoor space enhances the appeal of city living. Situated in the prestigious Nob Hill neighborhood, this home is a stone's throw from Union Square, Huntington Park, Grace Cathedral, SF MOMA, and more. With a walk score of 99, everything you need is within easy reach. Building amenities include 24-hour security, garage parking, an on-site gym, community laundry, a spacious courtyard with picnic tables, and a swimming pool. Dont miss this unparalleled living experience in one of the worlds most vibrant cities.
Property Details
Home Type
- Condominium
Est. Annual Taxes
- $6,459
Year Built
- Built in 1982
Lot Details
- Grass Covered Lot
- Back Yard Fenced
HOA Fees
- $1,239 Monthly HOA Fees
Parking
- 1 Car Garage
- Garage Door Opener
- Secured Garage or Parking
- Guest Parking
- Assigned Parking
Interior Spaces
- 550 Sq Ft Home
- 1-Story Property
- Combination Dining and Living Room
- Intercom
Kitchen
- Open to Family Room
- Breakfast Bar
- Electric Cooktop
- Microwave
- Dishwasher
Bedrooms and Bathrooms
- Walk-In Closet
- 1 Full Bathroom
- Bathtub
Outdoor Features
- Private Pool
- Balcony
Utilities
- Baseboard Heating
- Cable TV Available
Listing and Financial Details
- Assessor Parcel Number 0275B-012
Community Details
Overview
- Association fees include cable / dish, door person, insurance, landscaping / gardening, maintenance - common area, maintenance - exterior, management fee, pool spa or tennis, security service, sewer, water
- La Galleria Association
- Built by La Galleria
Amenities
- Doorman
- Laundry Facilities
- Common Utility Room
- Elevator
- Community Storage Space
Recreation
- Fitness Center
- Exercise Course
- Community Pool
Security
- Security Guard
Map
Home Values in the Area
Average Home Value in this Area
Property History
| Date | Event | Price | Change | Sq Ft Price |
|---|---|---|---|---|
| 01/29/2025 01/29/25 | Sold | $315,000 | -12.0% | $573 / Sq Ft |
| 01/17/2025 01/17/25 | Pending | -- | -- | -- |
| 11/18/2024 11/18/24 | For Sale | $358,000 | +13.7% | $651 / Sq Ft |
| 11/18/2024 11/18/24 | Off Market | $315,000 | -- | -- |
| 11/07/2024 11/07/24 | Price Changed | $358,000 | -0.3% | $651 / Sq Ft |
| 10/10/2024 10/10/24 | Price Changed | $359,000 | -4.3% | $653 / Sq Ft |
| 08/23/2024 08/23/24 | Price Changed | $375,000 | -5.8% | $682 / Sq Ft |
| 08/08/2024 08/08/24 | For Sale | $398,000 | -- | $724 / Sq Ft |
Tax History
| Year | Tax Paid | Tax Assessment Tax Assessment Total Assessment is a certain percentage of the fair market value that is determined by local assessors to be the total taxable value of land and additions on the property. | Land | Improvement |
|---|---|---|---|---|
| 2024 | $6,459 | $489,718 | $244,859 | $244,859 |
| 2023 | $6,346 | $480,118 | $240,059 | $240,059 |
| 2022 | $6,210 | $470,706 | $235,353 | $235,353 |
| 2021 | $6,095 | $461,478 | $230,739 | $230,739 |
| 2020 | $6,138 | $456,748 | $228,374 | $228,374 |
| 2019 | $5,930 | $447,794 | $223,897 | $223,897 |
| 2018 | $5,730 | $438,972 | $219,486 | $219,486 |
| 2017 | $5,362 | $430,366 | $215,183 | $215,183 |
| 2016 | $5,252 | $421,930 | $210,965 | $210,965 |
| 2015 | $5,185 | $415,594 | $207,797 | $207,797 |
| 2014 | $5,094 | $404,380 | $202,190 | $202,190 |
Mortgage History
| Date | Status | Loan Amount | Loan Type |
|---|---|---|---|
| Previous Owner | $345,000 | New Conventional | |
| Previous Owner | $350,000 | New Conventional | |
| Previous Owner | $298,000 | Adjustable Rate Mortgage/ARM | |
| Previous Owner | $302,300 | Adjustable Rate Mortgage/ARM | |
| Previous Owner | $305,625 | New Conventional | |
| Previous Owner | $182,000 | Fannie Mae Freddie Mac |
Deed History
| Date | Type | Sale Price | Title Company |
|---|---|---|---|
| Grant Deed | -- | Old Republic Title | |
| Interfamily Deed Transfer | -- | North American Title Co Inc | |
| Interfamily Deed Transfer | -- | North American Title Co Inc | |
| Interfamily Deed Transfer | -- | None Available | |
| Grant Deed | $407,500 | Cornerstone Title Company | |
| Interfamily Deed Transfer | -- | Alliance Title |
Similar Homes in San Francisco, CA
Source: MLSListings
MLS Number: ML81968686
APN: 0275B-012
- 900 Bush St Unit 620
- 1001 Pine St Unit 1201
- 929 Bush St Unit 1
- 901 Bush St Unit 205
- 901 Bush St Unit 602
- 723 Taylor St Unit 201
- 860 Bush St
- 1177 California St Unit 622
- 1177 California St Unit 1533
- 1177 California St Unit 712
- 1177 California St Unit 1414
- 1177 California St Unit 723
- 1177 California St Unit 1511
- 1177 California St Unit 1702
- 1033 Jones St
- 1132 Pine St
- 795 Sutter St Unit 101
- 1060 Bush St
- 1201 California St Unit 205
- 1001 California St Unit 3
