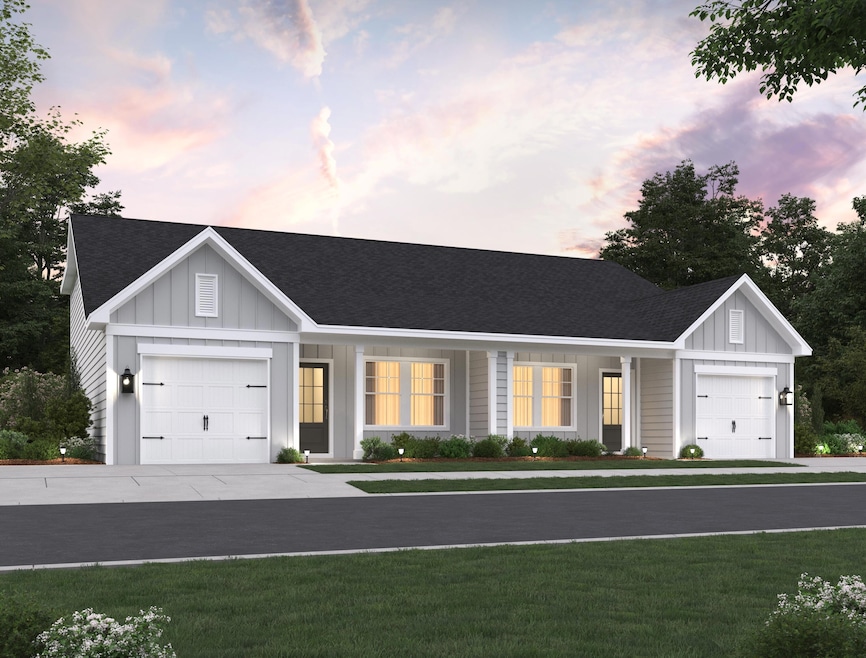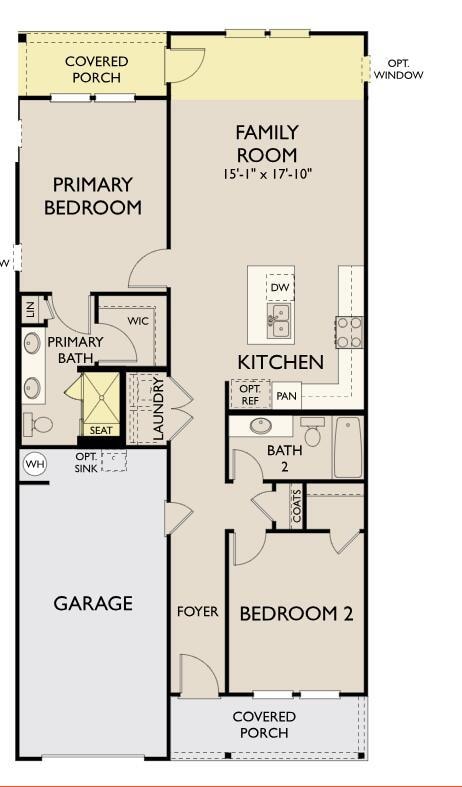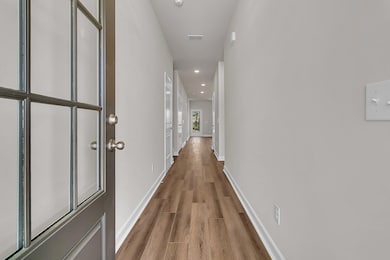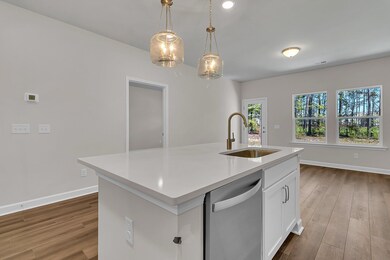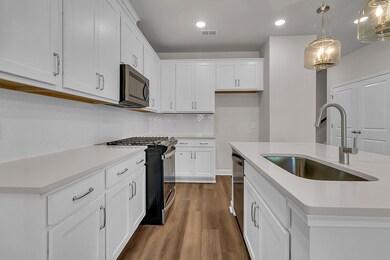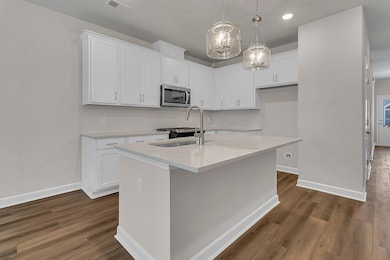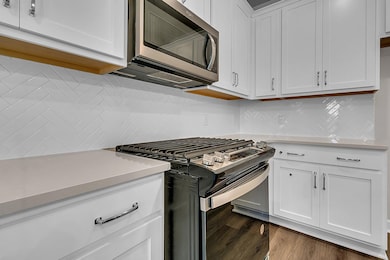
960 Dusk Dr Summerville, SC 29486
Nexton NeighborhoodEstimated payment $2,150/month
Highlights
- Under Construction
- Home Energy Rating Service (HERS) Rated Property
- Covered patio or porch
- Senior Community
- High Ceiling
- Eat-In Kitchen
About This Home
This two-bedroom two bath Palmetto villa backs to a small tree buffer and has a spacious backyard space. The home is decorated with luxury vinyl plank flooring in the main areas, 42'' white shaker cabinets in the kitchen with quartz countertops and white herringbone backsplash, and stainless appliances. The primary suite has dual quartz vanities, a tile shower, and walk in closet. This villa is an end unit duplex!! Hammock Walk is an active adult, 55+ community in beautiful Nexton where low maintenance living is a lifestyle!!
Home Details
Home Type
- Single Family
Year Built
- Built in 2025 | Under Construction
HOA Fees
- $215 Monthly HOA Fees
Parking
- 1 Car Garage
Home Design
- Villa
- Slab Foundation
- Architectural Shingle Roof
- Vinyl Siding
Interior Spaces
- 1,124 Sq Ft Home
- 1-Story Property
- Smooth Ceilings
- High Ceiling
- Entrance Foyer
- Family Room
- Carpet
- Laundry Room
Kitchen
- Eat-In Kitchen
- Gas Range
- Microwave
- ENERGY STAR Qualified Appliances
- Disposal
Bedrooms and Bathrooms
- 2 Bedrooms
- Walk-In Closet
- 2 Full Bathrooms
Schools
- Nexton Elementary School
- Sangaree Middle School
- Cane Bay High School
Utilities
- Central Air
- Heating System Uses Natural Gas
- Tankless Water Heater
Additional Features
- Home Energy Rating Service (HERS) Rated Property
- Covered patio or porch
- 6,534 Sq Ft Lot
Community Details
Overview
- Senior Community
- Built by Ashton Woods
- Nexton Subdivision
Recreation
- Park
- Dog Park
- Trails
Map
Home Values in the Area
Average Home Value in this Area
Property History
| Date | Event | Price | Change | Sq Ft Price |
|---|---|---|---|---|
| 04/12/2025 04/12/25 | Pending | -- | -- | -- |
| 04/04/2025 04/04/25 | Price Changed | $293,990 | -0.3% | $262 / Sq Ft |
| 04/02/2025 04/02/25 | Price Changed | $294,990 | +0.3% | $262 / Sq Ft |
| 03/29/2025 03/29/25 | For Sale | $293,990 | -- | $262 / Sq Ft |
Similar Homes in Summerville, SC
Source: CHS Regional MLS
MLS Number: 25008485
