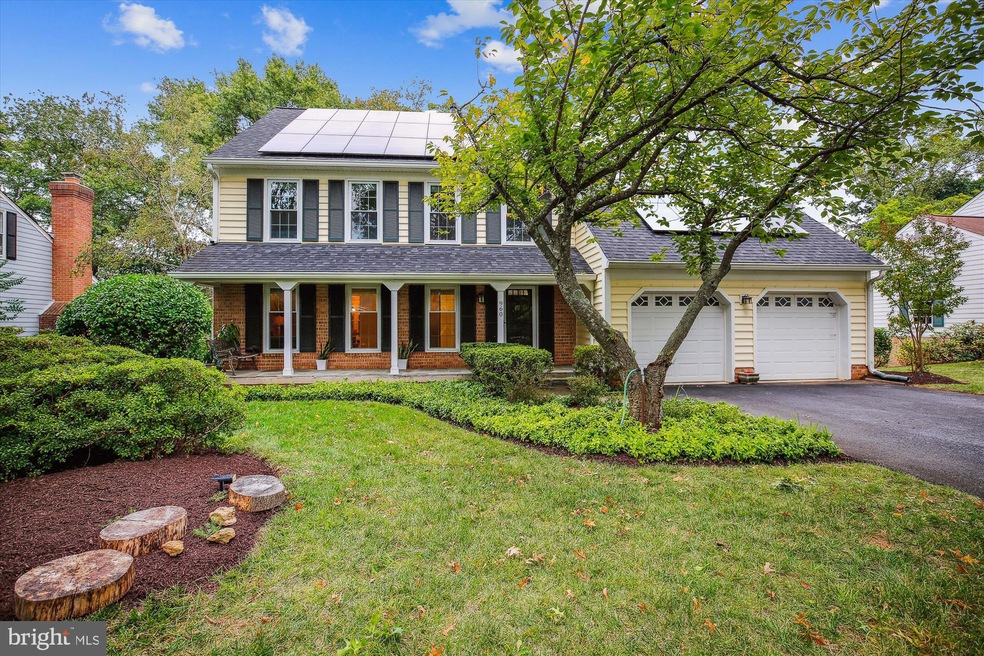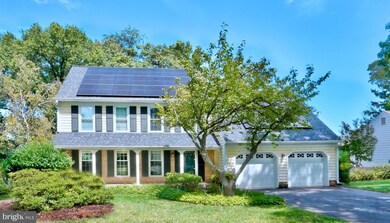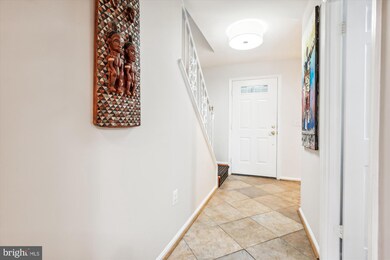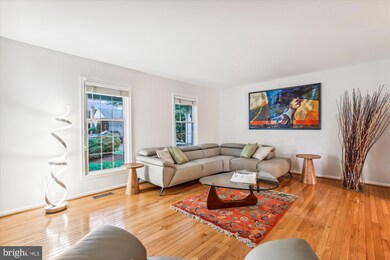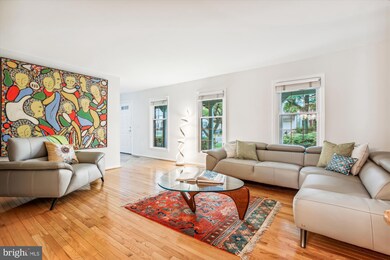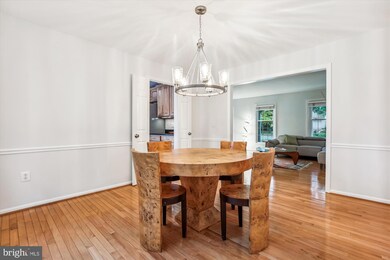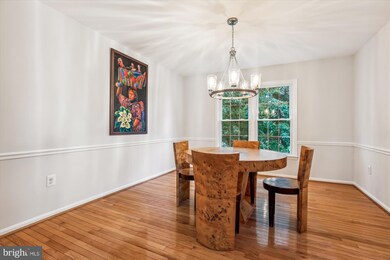
960 Farm Haven Dr Rockville, MD 20852
Central Rockville NeighborhoodHighlights
- Colonial Architecture
- 1 Fireplace
- 2 Car Attached Garage
- Farmland Elementary School Rated A
- Community Pool
- Central Heating and Cooling System
About This Home
As of November 2024OPEN HOUSE CANCELED UNDER CONTRACT
GOLF COURSE VIEWS!!!!!!Updated 4 Bedroom, 3.5 bath colonial with views of the golf course. Approaching the home, one immediately notices the mature landscaping and seasonal flower beds that can be observed by the front porch. Entering the home, you are immediately drawn to the rear of the house with its open concept kitchen and majestic views of the yard and golf course. The expansive stained deck is the perfect place to start or finish the day! The open kitchen features light maple cabinets, stone floors and granite counter tops . Connected to the kitchen , the family room has hardwood floors, a gas fire place and a second sliding glass door to the deck. The large living room and formal dining room are the perfect place to entertain! Sprawling primary bedroom has renovated ensuite bath, walk in closet and hardwood floors. Three other bedrooms (one almost a large as primary) , renovated hall bath and second floor laundry compete the second level. The large fully finished walk out basement is the ultimate retreat!
Featuring recessed lights, stone floors, two sliding glass doors and a separate space that could be used as a 5th bedroom or office. Large spa-like 3rd bathroom with jetted tub and sauna compete this floor. Don't let this little piece of paradise get away!
Open house Saturday and Sunday 1-3
Home Details
Home Type
- Single Family
Est. Annual Taxes
- $11,151
Year Built
- Built in 1981
Lot Details
- 10,390 Sq Ft Lot
- Property is zoned R90
HOA Fees
- $7 Monthly HOA Fees
Parking
- 2 Car Attached Garage
- Garage Door Opener
Home Design
- Colonial Architecture
- Slab Foundation
- Frame Construction
Interior Spaces
- Property has 3 Levels
- 1 Fireplace
Bedrooms and Bathrooms
- 4 Bedrooms
Finished Basement
- Walk-Up Access
- Connecting Stairway
- Natural lighting in basement
Schools
- Farmland Elementary School
- Tilden Middle School
- Walter Johnson High School
Utilities
- Central Heating and Cooling System
- Natural Gas Water Heater
Listing and Financial Details
- Tax Lot 59
- Assessor Parcel Number 160401851804
Community Details
Overview
- North Farm Subdivision
Recreation
- Community Pool
Map
Home Values in the Area
Average Home Value in this Area
Property History
| Date | Event | Price | Change | Sq Ft Price |
|---|---|---|---|---|
| 11/01/2024 11/01/24 | Sold | $1,325,040 | +1.9% | $405 / Sq Ft |
| 09/22/2024 09/22/24 | Pending | -- | -- | -- |
| 09/18/2024 09/18/24 | For Sale | $1,299,999 | -1.1% | $398 / Sq Ft |
| 08/01/2022 08/01/22 | Sold | $1,315,000 | +10.6% | $549 / Sq Ft |
| 06/14/2022 06/14/22 | Pending | -- | -- | -- |
| 06/08/2022 06/08/22 | For Sale | $1,189,000 | -- | $496 / Sq Ft |
Tax History
| Year | Tax Paid | Tax Assessment Tax Assessment Total Assessment is a certain percentage of the fair market value that is determined by local assessors to be the total taxable value of land and additions on the property. | Land | Improvement |
|---|---|---|---|---|
| 2024 | $11,151 | $783,500 | $475,300 | $308,200 |
| 2023 | $10,204 | $771,333 | $0 | $0 |
| 2022 | $9,755 | $759,167 | $0 | $0 |
| 2021 | $9,614 | $747,000 | $452,700 | $294,300 |
| 2020 | $18,985 | $741,433 | $0 | $0 |
| 2019 | $9,440 | $735,867 | $0 | $0 |
| 2018 | $9,424 | $730,300 | $411,400 | $318,900 |
| 2017 | $9,282 | $714,467 | $0 | $0 |
| 2016 | $7,918 | $698,633 | $0 | $0 |
| 2015 | $7,918 | $682,800 | $0 | $0 |
| 2014 | $7,918 | $676,967 | $0 | $0 |
Mortgage History
| Date | Status | Loan Amount | Loan Type |
|---|---|---|---|
| Open | $1,052,000 | New Conventional | |
| Previous Owner | $100,000 | Credit Line Revolving |
Deed History
| Date | Type | Sale Price | Title Company |
|---|---|---|---|
| Deed | $1,315,000 | Commonwealth Land Title | |
| Deed | -- | -- |
Similar Homes in the area
Source: Bright MLS
MLS Number: MDMC2148626
APN: 04-01851804
- 3234 Royal Fern Place
- 7071 Wolftree Ln
- 3323 Woodland Phlox St
- 12106 Hitching Post Ln
- 3416 Wood Aster Place
- 3703 Blue Lobelia Way
- 3501 Bellflower Ln Unit 102
- 12033 Treeline Way
- 7201 Old Gate Rd
- 6508 Tall Tree Terrace
- 1131 Polaris Rd
- 1101 Fortune Terrace Unit THE NOTTINGHAM 95
- 1101 Fortune Terrace Unit THE NOTTINGHAM 104
- 1101 Fortune Terrace Unit EDINBURGH 54
- 1027 Welsh Dr
- 1141 Fortune Terrace Unit 508
- 1141 Fortune Terrace Unit 503
- 1121 Fortune Terrace Unit 302
- 1121 Fortune Terrace Unit 502
- 1121 Fortune Terrace Unit 206
