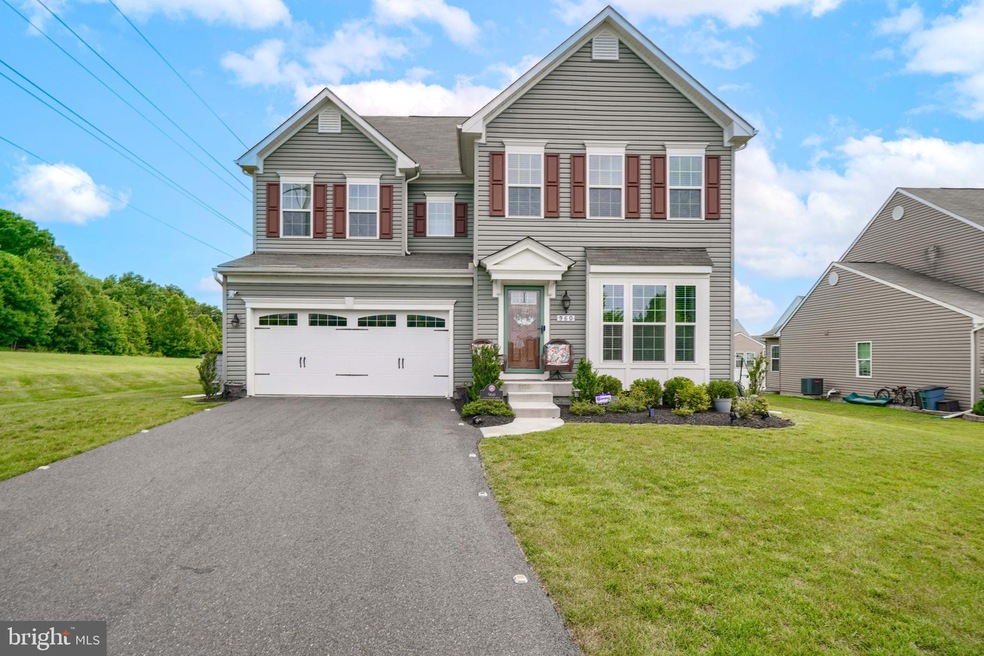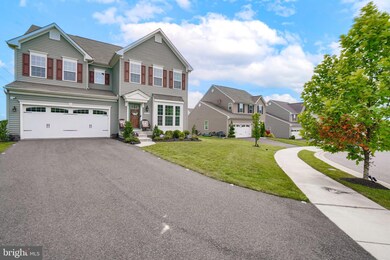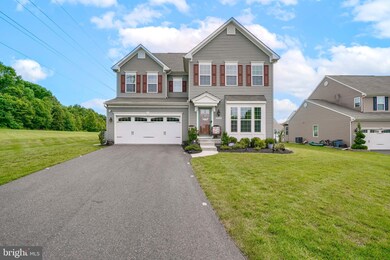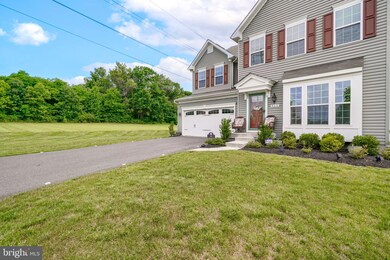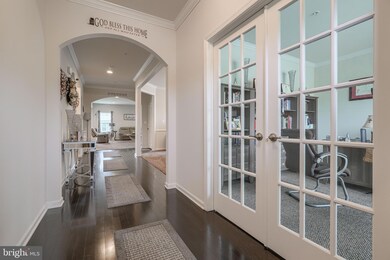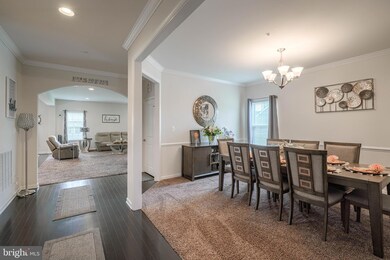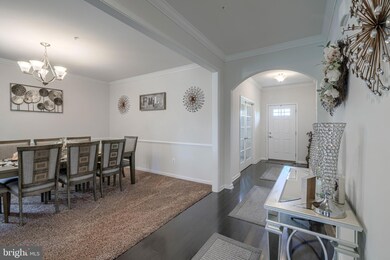
960 Long Manor Dr Middle River, MD 21220
Highlights
- Gourmet Country Kitchen
- Colonial Architecture
- Breakfast Area or Nook
- Open Floorplan
- Wood Flooring
- Formal Dining Room
About This Home
As of July 2024Come see this charming Home at 960 Long Manor Drive, in Middle River, Maryland. Welcome to this stunning 4-bedroom, 3.5 bathroom home located in the desirable community of Hawkins Manor. This beautifully maintained property offers an ideal blend of comfort, style, and convenience, perfect for families and those who love to entertain. Some key features include a large living area where you can enjoy the generous living space filled with natural light, including a comfortable family room with a fireplace, perfect for relaxing evenings. A luxurious modern kitchen fully equipped with stainless steel appliances, granite countertops, ample cabinet space, and a convenient breakfast bar/island. Host dinners in the formal dining room or enjoy casual meals in the bright and airy open kitchen. The owner's bedroom features a walk-in closet and an en-suite bathroom with a soaking tub, separate shower, and double vanity. A second floor spacious loft is ready for a studio, gym or play area and is flanked by three additional bedrooms, well-sized and offer comfort and versatility for family, guests, or a home office. Step outside to the private backyard, perfect for entertaining and outdoor gatherings. The fully finished lower level provides ample storage space and additional living area or recreational room. Located in a friendly neighborhood with easy access to schools, shopping centers, parks, and major highways, making commutes a breeze. Additional amenities include, central air conditioning, a two-car garage, and a laundry room add to the convenience and functionality of this home. This home at 960 Long Manor Drive is a rare find and offers a wonderful opportunity to enjoy a comfortable lifestyle in a prime location. Don’t miss your chance to make this house your home!
Home Details
Home Type
- Single Family
Est. Annual Taxes
- $6,112
Year Built
- Built in 2018
Lot Details
- 0.29 Acre Lot
HOA Fees
- $40 Monthly HOA Fees
Parking
- 2 Car Attached Garage
- Front Facing Garage
Home Design
- Colonial Architecture
- Permanent Foundation
- Frame Construction
- Passive Radon Mitigation
Interior Spaces
- Property has 3 Levels
- Open Floorplan
- Ceiling Fan
- Family Room Off Kitchen
- Formal Dining Room
Kitchen
- Gourmet Country Kitchen
- Breakfast Area or Nook
- Built-In Oven
- Cooktop
- Built-In Microwave
- Ice Maker
- Dishwasher
- Kitchen Island
- Disposal
Flooring
- Wood
- Carpet
Bedrooms and Bathrooms
- 4 Bedrooms
- Soaking Tub
Laundry
- Dryer
- Washer
Finished Basement
- Basement Fills Entire Space Under The House
- Sump Pump
Outdoor Features
- Exterior Lighting
- Rain Gutters
Utilities
- Forced Air Heating and Cooling System
- Vented Exhaust Fan
- Natural Gas Water Heater
- Phone Available
- Cable TV Available
Community Details
- Hawkins Manor Subdivision
Listing and Financial Details
- Tax Lot 38
- Assessor Parcel Number 04152500014061
- $400 Front Foot Fee per year
Map
Home Values in the Area
Average Home Value in this Area
Property History
| Date | Event | Price | Change | Sq Ft Price |
|---|---|---|---|---|
| 07/31/2024 07/31/24 | Sold | $660,000 | 0.0% | $155 / Sq Ft |
| 06/17/2024 06/17/24 | Pending | -- | -- | -- |
| 06/13/2024 06/13/24 | For Sale | $660,000 | +33.0% | $155 / Sq Ft |
| 05/04/2018 05/04/18 | Sold | $496,360 | 0.0% | -- |
| 03/01/2018 03/01/18 | Pending | -- | -- | -- |
| 03/01/2018 03/01/18 | For Sale | $496,360 | -- | -- |
Tax History
| Year | Tax Paid | Tax Assessment Tax Assessment Total Assessment is a certain percentage of the fair market value that is determined by local assessors to be the total taxable value of land and additions on the property. | Land | Improvement |
|---|---|---|---|---|
| 2024 | $7,683 | $555,233 | $0 | $0 |
| 2023 | $3,829 | $504,300 | $122,200 | $382,100 |
| 2022 | $8,432 | $504,300 | $122,200 | $382,100 |
| 2021 | $8,185 | $504,300 | $122,200 | $382,100 |
| 2020 | $8,031 | $531,600 | $122,200 | $409,400 |
| 2019 | $6,179 | $509,833 | $0 | $0 |
| 2018 | $1,326 | $488,067 | $0 | $0 |
| 2017 | $5,780 | $22,700 | $0 | $0 |
Mortgage History
| Date | Status | Loan Amount | Loan Type |
|---|---|---|---|
| Open | $460,000 | New Conventional | |
| Previous Owner | $30,466 | New Conventional | |
| Previous Owner | $512,739 | VA |
Deed History
| Date | Type | Sale Price | Title Company |
|---|---|---|---|
| Deed | $660,000 | Fidelity National Title | |
| Deed | $496,360 | None Available | |
| Deed | $145,000 | None Available |
Similar Homes in Middle River, MD
Source: Bright MLS
MLS Number: MDBC2099362
APN: 15-2500014061
- 906 Oakfields Ct
- 9722 Matzon Rd
- 10016 Campbell Blvd
- 10010 Campbell Blvd
- 0 Bird River Rd Unit MDBC2111076
- 9871 Decatur Rd
- 907 Tipton Rd
- 9904 Decatur Rd
- 9812 Philadelphia Rd
- 705 Kristy Michele Ct
- 10004 Campbell Blvd
- 10006 Campbell Blvd
- 0 Wampler Rd Unit MDBC2118936
- 0 Wampler Rd Unit MDBC2107084
- 60 King Henry Cir
- 9657 Biggs Rd
- 51 King Richard Ct
- 563 Compass Rd E
- 10011 Bird River Rd
- 9907 Oxon Creek Ct
