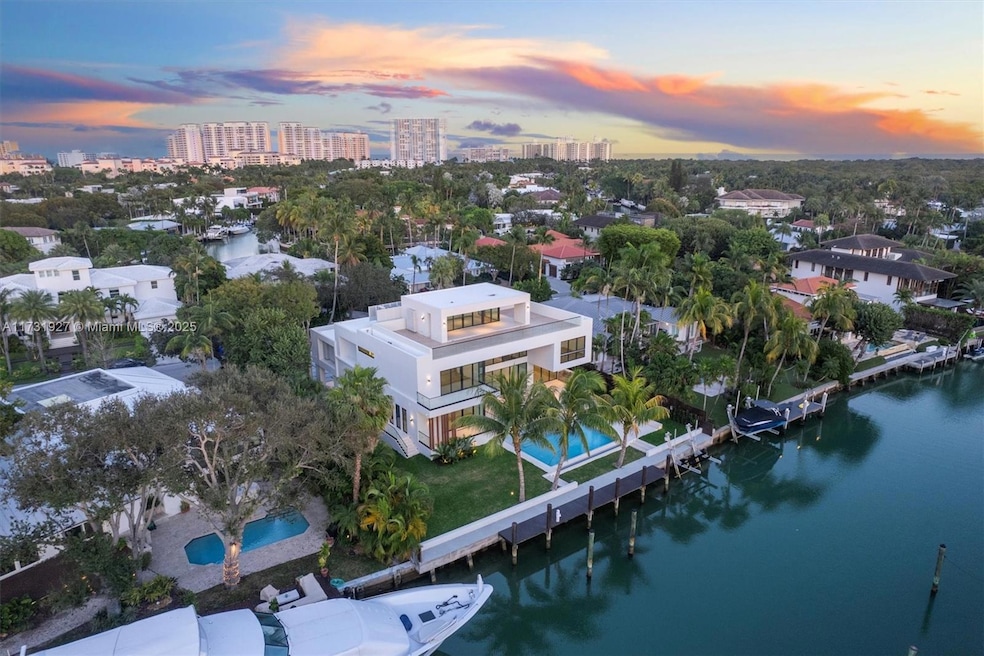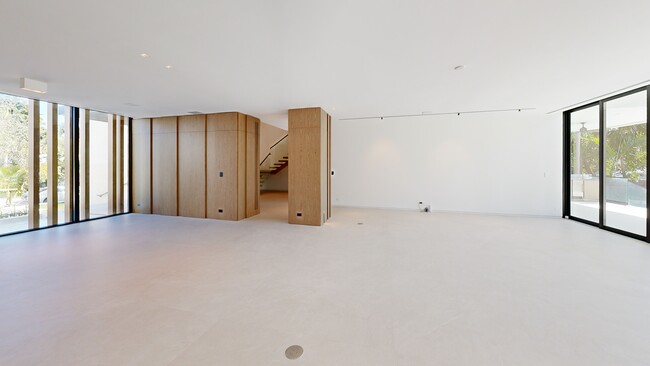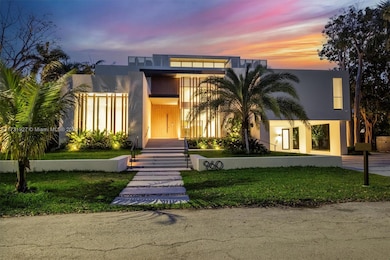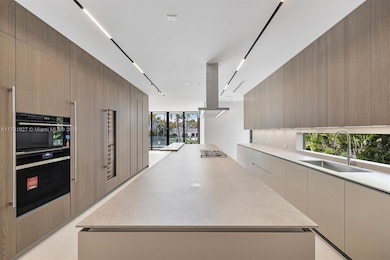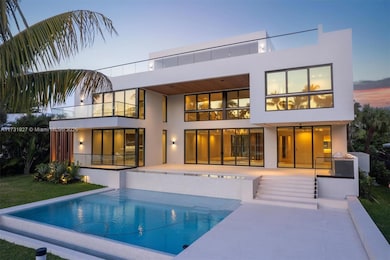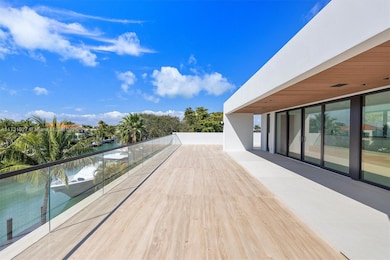
960 Mariner Dr Key Biscayne, FL 33149
Village of Key Biscayne NeighborhoodEstimated payment $133,744/month
Highlights
- Hot Property
- Ocean View
- Deeded Boat Dock
- Key Biscayne K-8 Center Rated A-
- Property has ocean access
- Boat Lift
About This Home
Discover unparalleled luxury at 960 Mariner Dr, Key Biscayne. This new architectural gem offers over 9,500 SF of living space on a 15,381 SF lot with 106 feet of water frontage. Featuring 6 bedrooms, 8 baths, and 2 half baths, the open-concept design boasts floor-to-ceiling glass, providing stunning views. A 4-person elevator connects all levels, including a third-floor terrace with 360-degree views of the water and Miami skyline. The chef’s kitchen, resort-style pool, summer kitchen, and private dock with direct Bay access make it perfect for entertaining. Boating enthusiasts will appreciate the ski boat crane. This estate combines modern elegance, privacy, and top-tier amenities in one of Miami’s most exclusive areas.
Home Details
Home Type
- Single Family
Est. Annual Taxes
- $77,861
Year Built
- Built in 2024 | New Construction
Lot Details
- 0.35 Acre Lot
- 107 Ft Wide Lot
- Home fronts a canal
- Northeast Facing Home
- Fenced
- Property is zoned 2000
Property Views
- Ocean
- Bay
- Canal
Home Design
- Elevated Home
- Concrete Roof
- Concrete Block And Stucco Construction
Interior Spaces
- 7,192 Sq Ft Home
- Custom Mirrors
- Ceiling Fan
- French Doors
- Entrance Foyer
- Family Room
- Formal Dining Room
- Den
- Storage Room
- Wood Flooring
Kitchen
- Breakfast Area or Nook
- Self-Cleaning Oven
- Gas Range
- Microwave
- Free-Standing Freezer
- Ice Maker
- Dishwasher
- Cooking Island
- Disposal
Bedrooms and Bathrooms
- 6 Bedrooms
- Main Floor Bedroom
- Primary Bedroom Upstairs
- Closet Cabinetry
- Walk-In Closet
- Maid or Guest Quarters
- Bidet
- Dual Sinks
- Bathtub and Shower Combination in Primary Bathroom
Laundry
- Laundry in Utility Room
- Dryer
- Washer
Home Security
- Intercom Access
- High Impact Windows
- High Impact Door
- Fire and Smoke Detector
Parking
- 3 Attached Carport Spaces
- Electric Vehicle Home Charger
- Driveway
- Guest Parking
- Open Parking
- Golf Cart Parking
Accessible Home Design
- Accessible Elevator Installed
Eco-Friendly Details
- Green Roof
- Energy-Efficient Appliances
- Energy-Efficient Windows
- Energy-Efficient Construction
- Energy-Efficient HVAC
- Energy-Efficient Lighting
- Energy-Efficient Insulation
- Energy-Efficient Doors
- Energy Recovery Ventilator
- Energy-Efficient Thermostat
Pool
- Concrete Pool
- Heated In Ground Pool
- Outdoor Shower
- Auto Pool Cleaner
Outdoor Features
- Property has ocean access
- Seawall
- No Wake Zone
- Overnight
- Boat Lift
- Deeded Boat Dock
- Balcony
- Deck
- Exterior Lighting
- Outdoor Grill
- Porch
Schools
- Keybiscayne Elementary School
- Mast Academy High School
Utilities
- Cooling Available
- Heating Available
- Underground Utilities
- Gas Water Heater
Community Details
- No Home Owners Association
- Cape Fla Sub Sec 2 Subdivision
Listing and Financial Details
- Home warranty included in the sale of the property
- Assessor Parcel Number 24-52-05-011-0100
Map
Home Values in the Area
Average Home Value in this Area
Tax History
| Year | Tax Paid | Tax Assessment Tax Assessment Total Assessment is a certain percentage of the fair market value that is determined by local assessors to be the total taxable value of land and additions on the property. | Land | Improvement |
|---|---|---|---|---|
| 2024 | $71,722 | $4,376,328 | -- | -- |
| 2023 | $71,722 | $3,978,480 | $0 | $0 |
| 2022 | $65,495 | $3,616,800 | $0 | $0 |
| 2021 | $59,617 | $3,600,765 | $3,600,765 | $0 |
| 2020 | $59,510 | $3,600,765 | $3,600,765 | $0 |
| 2019 | $59,653 | $3,600,765 | $3,600,765 | $0 |
| 2018 | $61,486 | $3,835,917 | $3,835,917 | $0 |
| 2017 | $62,028 | $3,835,917 | $0 | $0 |
| 2016 | $70,952 | $4,284,175 | $0 | $0 |
| 2015 | $65,871 | $3,894,705 | $0 | $0 |
| 2014 | $36,346 | $2,136,875 | $0 | $0 |
Property History
| Date | Event | Price | Change | Sq Ft Price |
|---|---|---|---|---|
| 01/29/2025 01/29/25 | For Sale | $22,800,000 | +331.0% | $3,170 / Sq Ft |
| 05/15/2014 05/15/14 | Sold | $5,290,000 | 0.0% | $1,182 / Sq Ft |
| 04/29/2014 04/29/14 | Pending | -- | -- | -- |
| 03/10/2014 03/10/14 | For Sale | $5,290,000 | -- | $1,182 / Sq Ft |
Deed History
| Date | Type | Sale Price | Title Company |
|---|---|---|---|
| Warranty Deed | $5,290,000 | Attorney | |
| Quit Claim Deed | $729,000 | -- |
Mortgage History
| Date | Status | Loan Amount | Loan Type |
|---|---|---|---|
| Previous Owner | $250,000 | Credit Line Revolving | |
| Previous Owner | $3,000,000 | Negative Amortization | |
| Previous Owner | $1,000,000 | Fannie Mae Freddie Mac | |
| Previous Owner | $1,300,000 | Credit Line Revolving | |
| Previous Owner | $450,000 | Balloon | |
| Previous Owner | $1,300,000 | Unknown | |
| Previous Owner | $1,300,000 | New Conventional |
About the Listing Agent

LICENSED REAL ESTATE PROFESSIONAL | FL
Introducing Francisco, your expert Real Estate advisor and licensed Realtor®, who brings a wealth of knowledge and experience to the dynamic Florida real estate market. Francisco is not just a realtor; he is a seasoned professional with a comprehensive background in construction, renovation, and property flips, having successfully completed over 35 projects in South Florida within the last three years alone. This unique blend of skills ensures that
Francisco's Other Listings
Source: MIAMI REALTORS® MLS
MLS Number: A11731927
APN: 24-5205-011-0100
- 945 Mariner Dr
- 861 Harbor Dr
- 241 Cape Florida Dr
- 268 W Mashta Dr
- 797 Ridgewood Rd
- 796 Glenridge Rd
- 791 Allendale Rd
- 92 W Mashta Dr
- 285 W Mashta Dr
- 760 Woodcrest Rd
- 736 Woodcrest Rd
- 762 Fernwood Rd
- 161 Cape Florida Dr
- 760 Allendale Rd
- 180 Cape Florida Dr
- 798 Crandon Blvd Unit 28C
- 798 Crandon Blvd Unit 39C
- 725 Fernwood Rd
- 481 S Mashta Dr
- 710 Allendale Rd
