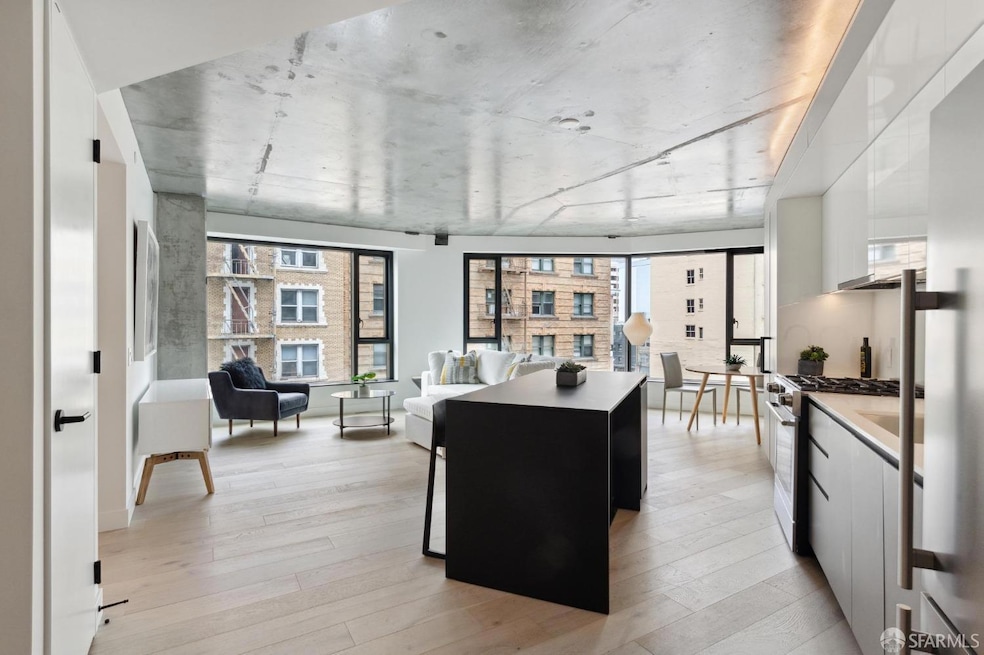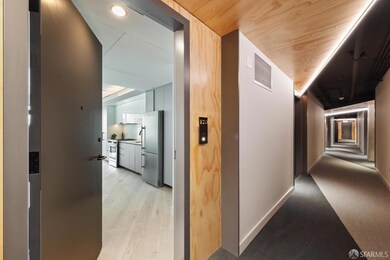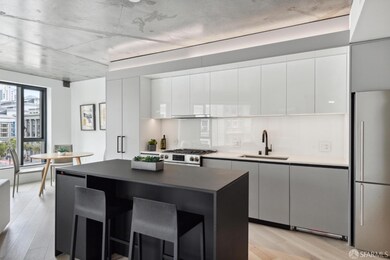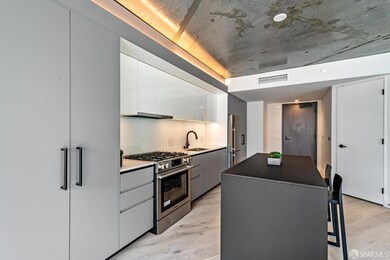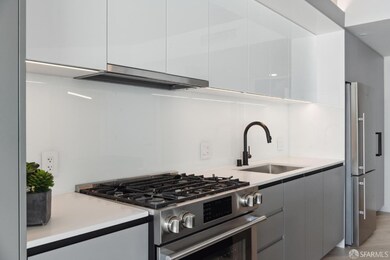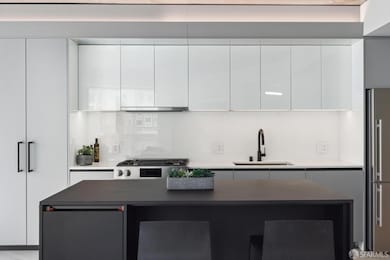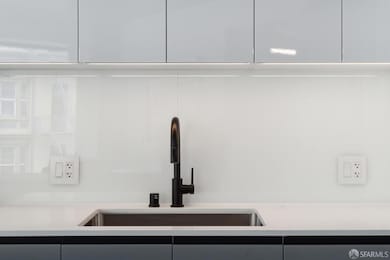
Serif 960 Market St Unit 220 San Francisco, CA 94102
Tenderloin NeighborhoodEstimated payment $7,103/month
Highlights
- Fitness Center
- 2-minute walk to Market And 5Th
- Rooftop Deck
- Marina Middle School Rated A-
- New Construction
- 5-minute walk to Father Arthur E. Boeddeker Park
About This Home
Spacious 2BR/2BA with wall of windows and luxurious finishes. Full service building with 24 hour concierge, fitness center, residents' lounge and breathtaking rooftop. Located in the heart of San Francisco's Mid-Market neighborhood, Serif is a new 12-story condominium complex with 242 for-sale residences. Serif also shares its space with the sumptuously hip The LINE hotel, retail and dining experiences. Serif illustrates the revitalization of a rapidly changing section of Market Street. Featuring prime walkable access to the theater, art, retail, dining and nightlife Serif enables residents to be amidst San Francisco's new hub of entertainment. The interior design combines angular forms with raw materials and finishes, such as concrete and wood, the palette blends striking black and white background surfaces with highlights of warm, natural hues and finishes. All images are representative of the development.
Property Details
Home Type
- Condominium
Est. Annual Taxes
- $14,122
Year Built
- 2021
HOA Fees
- $1,008 Monthly HOA Fees
Home Design
- Modern Architecture
Interior Spaces
- 999 Sq Ft Home
- Double Pane Windows
- Wood Flooring
Kitchen
- Built-In Electric Oven
- Built-In Gas Range
- Range Hood
- Built-In Freezer
- Built-In Refrigerator
- Ice Maker
- Dishwasher
- Quartz Countertops
- Disposal
Bedrooms and Bathrooms
- Main Floor Bedroom
- 2 Full Bathrooms
- Dual Flush Toilets
- Separate Shower
Laundry
- 220 Volts In Laundry
- Washer and Dryer Hookup
Home Security
Accessible Home Design
- Accessible Elevator Installed
- Accessible Full Bathroom
- Roll-in Shower
- Handicap Shower
- Accessible Kitchen
- Wheelchair Access
Eco-Friendly Details
- ENERGY STAR Qualified Appliances
- Energy-Efficient Windows
- Energy-Efficient Construction
- Energy-Efficient HVAC
- Energy-Efficient Lighting
- Energy-Efficient Insulation
- Energy-Efficient Thermostat
Utilities
- Central Air
- Heat Pump System
- Natural Gas Connected
- High Speed Internet
- Internet Available
- Cable TV Available
Listing and Financial Details
- Assessor Parcel Number AB03-42B
Community Details
Overview
- Association fees include common areas, door person, elevator, gas, insurance on structure, maintenance exterior, management, security, sewer, trash, water
- 242 Units
- 950 975 Market Owners Association
- High-Rise Condominium
- 12-Story Property
Amenities
- Rooftop Deck
- Community Barbecue Grill
- Clubhouse
- Recreation Room
Recreation
- Dog Park
Pet Policy
- Limit on the number of pets
- Dogs and Cats Allowed
Security
- Carbon Monoxide Detectors
- Fire and Smoke Detector
- Fire Suppression System
Map
About Serif
Home Values in the Area
Average Home Value in this Area
Tax History
| Year | Tax Paid | Tax Assessment Tax Assessment Total Assessment is a certain percentage of the fair market value that is determined by local assessors to be the total taxable value of land and additions on the property. | Land | Improvement |
|---|---|---|---|---|
| 2024 | $14,122 | $1,123,194 | $155,907 | $967,287 |
| 2023 | $13,907 | $1,101,172 | $152,851 | $948,321 |
Property History
| Date | Event | Price | Change | Sq Ft Price |
|---|---|---|---|---|
| 12/17/2024 12/17/24 | For Sale | $899,000 | -- | $900 / Sq Ft |
Similar Homes in San Francisco, CA
Source: San Francisco Association of REALTORS® MLS
MLS Number: 424087243
APN: 0342-072
- 960 Market St Unit 503
- 960 Market St Unit 412
- 960 Market St Unit 401
- 960 Market St Unit 808
- 960 Market St Unit 718
- 960 Market St Unit 509
- 960 Market St Unit 414
- 960 Market St Unit 710
- 960 Market St Unit 523
- 960 Market St Unit 201
- 960 Market St Unit 217
- 942 Market St Unit 301
- 6 Mint Plaza Unit 504A
- 2 Mint Plaza Unit 502
- 2 Mint Plaza Unit 408
- 2 Mint Plaza Unit 307
- 1075 Market St Unit 206
- 1075 Market St Unit 713
- 1075 Market St Unit 503
- 520 Natoma St Unit 6
