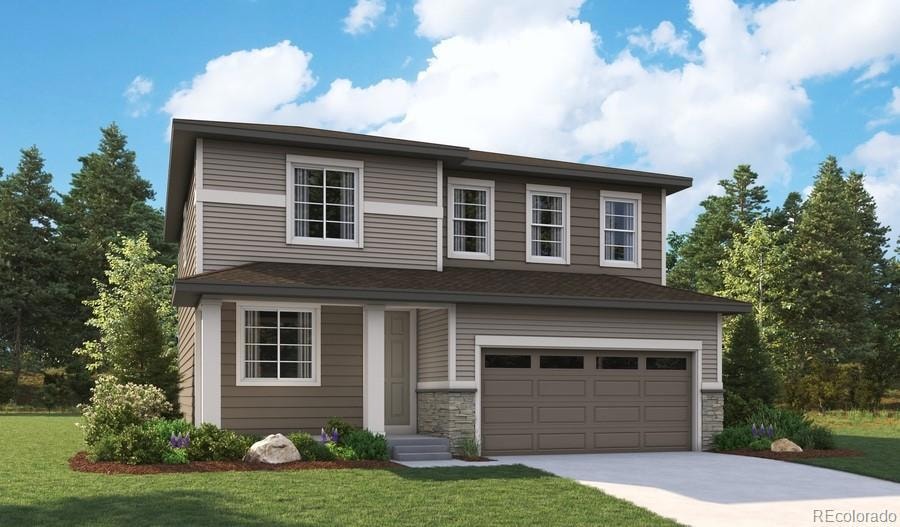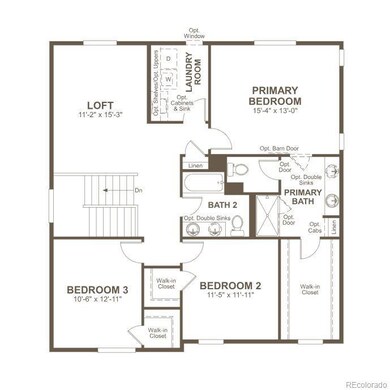
960 Sandhills St Windsor, CO 80550
Estimated payment $3,619/month
Highlights
- Located in a master-planned community
- Loft
- Mud Room
- Primary Bedroom Suite
- Great Room
- Quartz Countertops
About This Home
**!!READY SUMMER 2025!!**This Lapis comes ready to impress with two stories of smartly inspired living spaces and designer finishes throughout. The main floor is ideal for entertaining with its open layout. The great room welcomes you to relax and flows into the dining room and well-appointed kitchen which features a quartz center island, walk-in pantry and stainless steel appliances. A convenient study, powder and mud room that is off the garage completes the main floor. Retreat upstairs to find two secondary bedrooms, with walk-in closets and shared bath that provide ideal accommodations for family or guests. The primary suite boasts a private bath and a spacious walk-in closet.
Home Details
Home Type
- Single Family
Year Built
- Built in 2024 | Under Construction
Lot Details
- 6,970 Sq Ft Lot
- Southeast Facing Home
- Landscaped
- Front Yard Sprinklers
Parking
- 2 Car Attached Garage
Home Design
- Frame Construction
- Architectural Shingle Roof
- Composition Roof
- Radon Mitigation System
Interior Spaces
- 2,203 Sq Ft Home
- 2-Story Property
- Double Pane Windows
- Mud Room
- Great Room
- Dining Room
- Home Office
- Loft
- Laundry Room
Kitchen
- Eat-In Kitchen
- Oven
- Range
- Microwave
- Dishwasher
- Kitchen Island
- Quartz Countertops
- Disposal
Flooring
- Carpet
- Vinyl
Bedrooms and Bathrooms
- 3 Bedrooms
- Primary Bedroom Suite
- Walk-In Closet
Basement
- Sump Pump
- Crawl Space
Schools
- Grand View Elementary School
- Windsor Middle School
- Windsor High School
Additional Features
- Covered patio or porch
- Forced Air Heating and Cooling System
Community Details
- No Home Owners Association
- Built by Richmond American Homes
- Prairie Song Subdivision, Lapis / D Floorplan
- Located in a master-planned community
Listing and Financial Details
- Assessor Parcel Number 080708405047
Map
Home Values in the Area
Average Home Value in this Area
Property History
| Date | Event | Price | Change | Sq Ft Price |
|---|---|---|---|---|
| 03/23/2025 03/23/25 | Pending | -- | -- | -- |
| 03/11/2025 03/11/25 | For Sale | $549,950 | -- | $250 / Sq Ft |
Similar Homes in Windsor, CO
Source: REcolorado®
MLS Number: 5647524
- 956 Sandhills St
- 964 Sandhills St
- 952 Sandhills St
- 948 Sandhills St
- 944 Sandhills St
- 988 Sandhills St
- 992 Sandhills St
- 981 Hummocky Way
- 949 Hummocky Way
- 972 Sandhills St
- 936 Sandhills St
- 937 Sandhills St
- 957 Sandhills St
- 941 Hummocky Way
- 926 Hummocky Way
- 918 Hummocky Way
- 933 Hummocky Way
- 910 Hummocky Way
- 902 Hummocky Way
- 888 Hummocky Way


