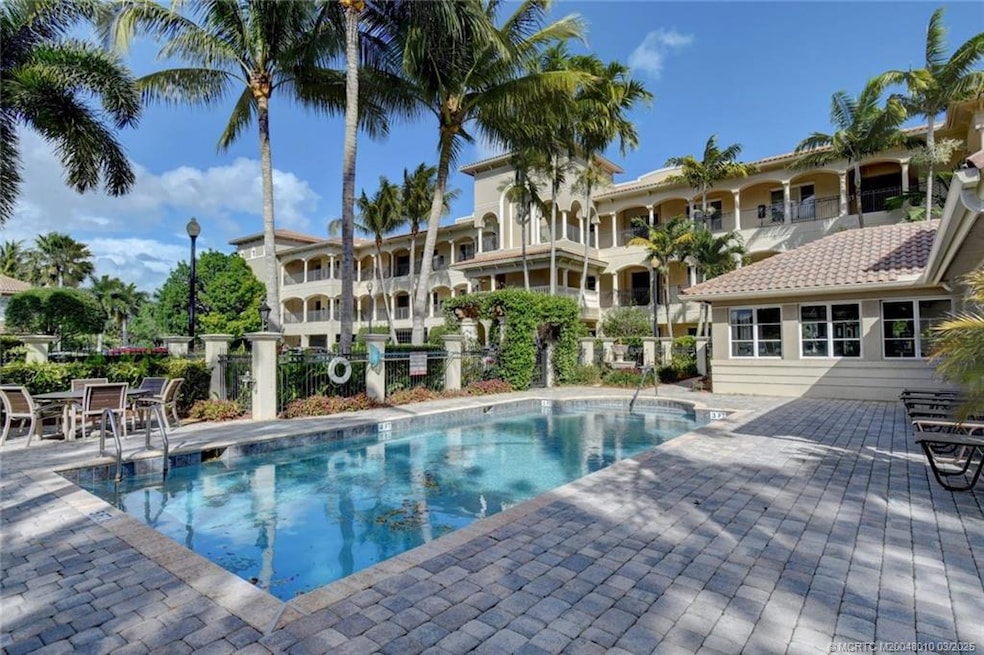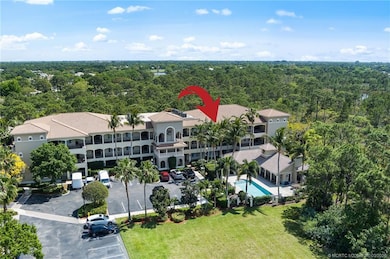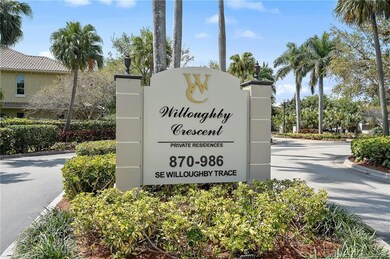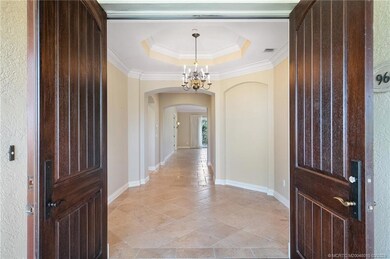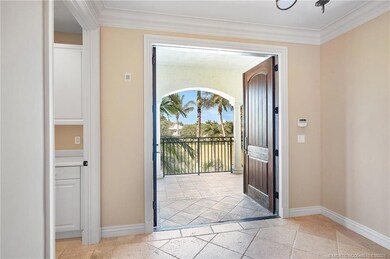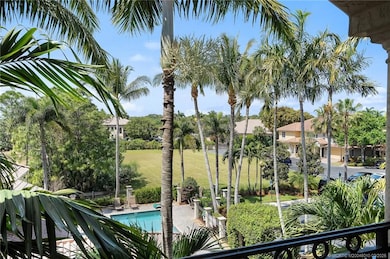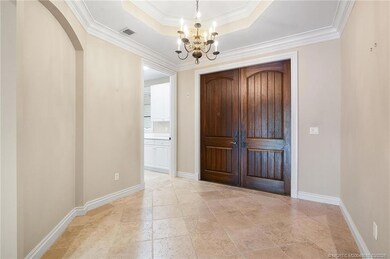
960 SE Willoughby Trace Unit 960 Stuart, FL 34997
Willoughby NeighborhoodEstimated payment $5,060/month
Highlights
- Fitness Center
- Gated with Attendant
- Clubhouse
- Martin County High School Rated A-
- Views of Preserve
- Cathedral Ceiling
About This Home
Discover this beautiful Penthouse Suite at Willoughby Crescent. Quality built in 2005, this community is centrally located with easy access to I-95 and the Turnpike near restaurants and shops, but tucked away to ensure privacy. This top floor, 2,077 square foot condo is just steps away from the community pool, clubhouse, grill and fitness center and features, 2 bedrooms, 2 baths, extensive crown moldings, coffered ceilings, impact doors and windows, vaulted ceilings, 8' solid wood doors and covered balcony overlooking the preserve and even attic space! The Kitchen opens to the great room with breakfast bar, granite counter tops newer appliances and light wood cabinets. Master bathroom features marble countertop, dual sinks, water closet, separate tub and shower with frameless glass door. The space-saving Murphy bed in the 2nd bedroom allows room for a desk or crafting table. Call for your private tour today! All dimensions are approximate.
Property Details
Home Type
- Condominium
Est. Annual Taxes
- $6,636
Year Built
- Built in 2005
Lot Details
- Property fronts a private road
- North Facing Home
- Fenced
HOA Fees
- $1,136 Monthly HOA Fees
Parking
- 1 Covered Space
Home Design
- Mediterranean Architecture
- Barrel Roof Shape
- Concrete Siding
- Block Exterior
- Stucco
Interior Spaces
- 2,077 Sq Ft Home
- 3-Story Property
- Built-In Features
- Cathedral Ceiling
- Ceiling Fan
- Entrance Foyer
- Combination Dining and Living Room
- Views of Preserve
- Security Lights
Kitchen
- Breakfast Area or Nook
- Built-In Oven
- Electric Range
- Microwave
- Disposal
Flooring
- Carpet
- Ceramic Tile
Bedrooms and Bathrooms
- 2 Bedrooms
- Walk-In Closet
- 2 Full Bathrooms
- Dual Sinks
- Bathtub
- Garden Bath
- Separate Shower
Laundry
- Dryer
- Washer
- Laundry Tub
Outdoor Features
- Balcony
- Covered patio or porch
Schools
- Pinewood Elementary School
- David L. Anderson Middle School
- Martin County High School
Utilities
- Central Heating and Cooling System
- Water Heater
Community Details
Overview
- Association fees include common areas, insurance, ground maintenance, maintenance structure, pool(s), recreation facilities, reserve fund, road maintenance, trash, water
Amenities
- Community Barbecue Grill
- Clubhouse
- Community Kitchen
- Elevator
Recreation
- Fitness Center
- Community Pool
Pet Policy
- Breed Restrictions
Security
- Gated with Attendant
- Impact Glass
- Fire Sprinkler System
Map
Home Values in the Area
Average Home Value in this Area
Tax History
| Year | Tax Paid | Tax Assessment Tax Assessment Total Assessment is a certain percentage of the fair market value that is determined by local assessors to be the total taxable value of land and additions on the property. | Land | Improvement |
|---|---|---|---|---|
| 2024 | $6,582 | $420,390 | $420,390 | $420,390 |
| 2023 | $6,582 | $389,543 | $0 | $0 |
| 2022 | $5,905 | $354,130 | $0 | $354,130 |
| 2021 | $5,689 | $328,000 | $0 | $328,000 |
| 2020 | $5,739 | $328,000 | $0 | $0 |
| 2019 | $5,634 | $318,000 | $0 | $0 |
| 2018 | $5,427 | $310,000 | $0 | $0 |
| 2017 | $5,173 | $310,000 | $0 | $0 |
| 2016 | $4,760 | $280,000 | $0 | $280,000 |
| 2015 | $2,667 | $275,000 | $0 | $275,000 |
| 2014 | $2,667 | $203,000 | $0 | $0 |
Property History
| Date | Event | Price | Change | Sq Ft Price |
|---|---|---|---|---|
| 03/17/2025 03/17/25 | For Sale | $605,000 | +92.1% | $291 / Sq Ft |
| 05/30/2014 05/30/14 | Sold | $315,000 | -10.0% | $152 / Sq Ft |
| 04/30/2014 04/30/14 | Pending | -- | -- | -- |
| 03/07/2014 03/07/14 | For Sale | $350,000 | -- | $169 / Sq Ft |
Deed History
| Date | Type | Sale Price | Title Company |
|---|---|---|---|
| Warranty Deed | $315,000 | Attorney | |
| Special Warranty Deed | $420,000 | Waveland Title Services Llc |
Mortgage History
| Date | Status | Loan Amount | Loan Type |
|---|---|---|---|
| Previous Owner | $175,000 | Fannie Mae Freddie Mac |
Similar Homes in Stuart, FL
Source: Martin County REALTORS® of the Treasure Coast
MLS Number: M20048010
APN: 39-38-41-021-002-09600-0
- 980 SE Willoughby Trace
- 1465 SE Brewster Place
- 55 SW Squirrel Nest Way
- 1270 SE Parkview Place Unit B5
- 1250 SE Parkview Place Unit C6
- 1270 SE Parkview Place Unit B9
- 1270 SE Parkview Place Unit B3
- 1210 SE Parkview Place Unit 5
- 1210 SE Parkview Place Unit E5
- 3510 SE Cambridge Dr
- 3250 SE Willoughby Blvd
- 31 SW South River Dr Unit 106
- 211 SW South River Dr Unit 103
- 151 SW South River Dr Unit 203
- 229 SW Otter Run Place
- 3290 SE Aster Ln Unit D-259
- 1572 SE Cypress Glen Way
- 3500 S Kanner Hwy Unit 129
- 252 SW Otter Run Place
- 1499 SE Tidewater Place
