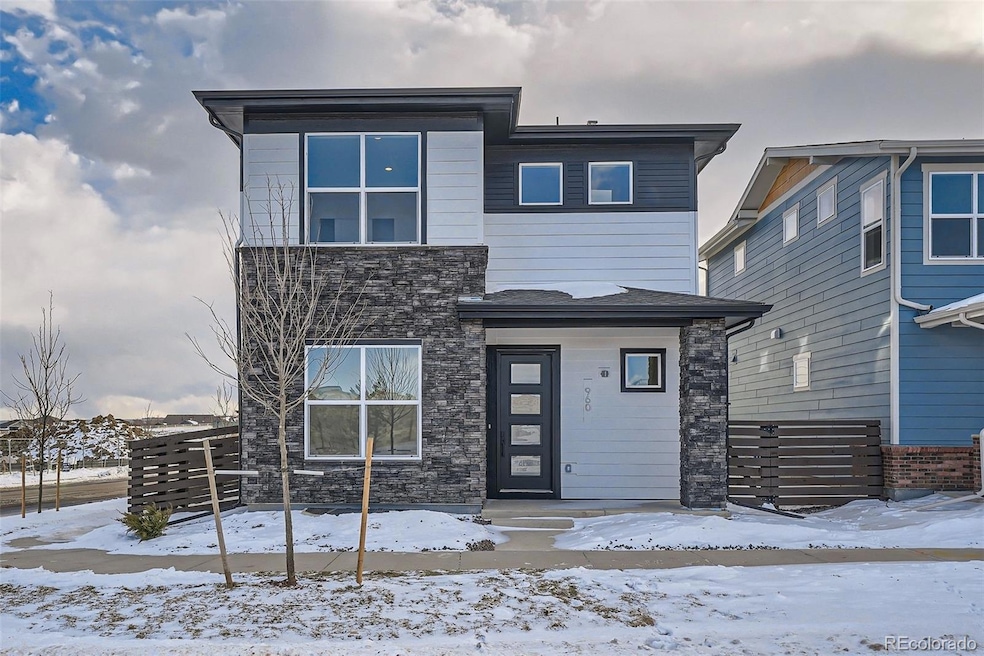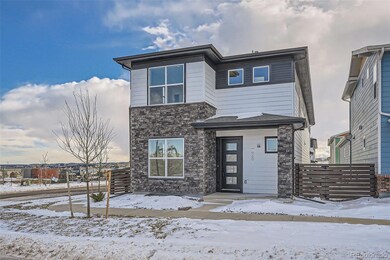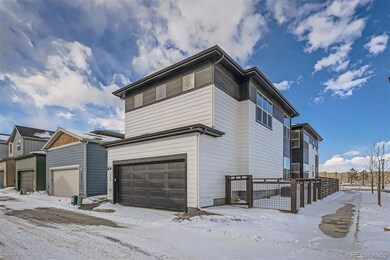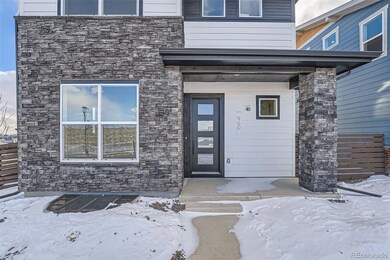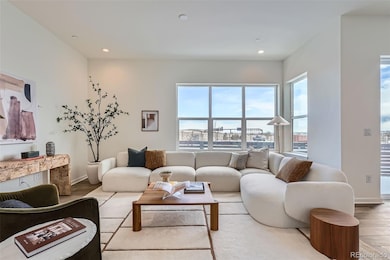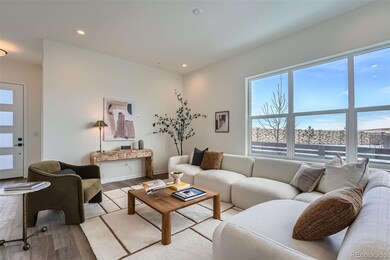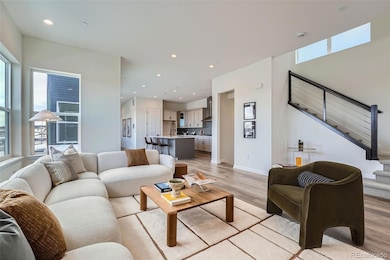
960 Superior Dr Superior, CO 80027
Estimated payment $7,287/month
Highlights
- New Construction
- Located in a master-planned community
- Open Floorplan
- Monarch K-8 School Rated A
- Primary Bedroom Suite
- Green Roof
About This Home
This Mayfair home is situated on a desirable south-facing corner homesite and is Move-In ready. Upon entering the home, you will find a sun filled flex room perfectly designed for a private office or study. The foyer flows into the great room which adjoins the kitchen making it the perfect area for entertaining. The kitchen has plenty of wow with an oversized island, upgraded cabinets in Chai Latte finish and upgraded contemporary Bianco Levanto quartz countertops. The kitchen provides direct access to the dining room and also has a center-open slider perfect for indoor/outdoor entertaining. The stairs feature cable railings which are sure to impress. The second level of this home features a guest en-suite, two additional secondary bedrooms, a full bath, and an oversized primary suite with an enormous walk-in closet, a luxe bath with a dual-sink vanity, and a private water closet. A bonus to this Mayfair is a finished basement featuring a media/family room, wet bar and powder bath. Special financing incentives are available for select homes. Schedule a visit today!
Listing Agent
Coldwell Banker Realty 56 Brokerage Email: Elise.fay@cbrealty.com,303-235-0400 License #40047854

Home Details
Home Type
- Single Family
Est. Annual Taxes
- $13,758
Year Built
- Built in 2024 | New Construction
Lot Details
- 3,869 Sq Ft Lot
- North Facing Home
- Property is Fully Fenced
- Landscaped
- Private Yard
Parking
- 3 Car Attached Garage
- Lighted Parking
- Dry Walled Garage
- Tandem Parking
Home Design
- Contemporary Architecture
- Frame Construction
- Architectural Shingle Roof
- Composition Roof
- Cement Siding
- Stone Siding
- Radon Mitigation System
- Concrete Perimeter Foundation
Interior Spaces
- 2-Story Property
- Open Floorplan
- Sound System
- High Ceiling
- Double Pane Windows
- Entrance Foyer
- Great Room
- Dining Room
- Home Office
- Loft
- Laundry Room
Kitchen
- Cooktop with Range Hood
- Microwave
- Dishwasher
- Kitchen Island
- Quartz Countertops
- Disposal
Flooring
- Tile
- Vinyl
Bedrooms and Bathrooms
- 4 Bedrooms
- Primary Bedroom Suite
- Walk-In Closet
Finished Basement
- Sump Pump
- Stubbed For A Bathroom
- Crawl Space
- Natural lighting in basement
Home Security
- Smart Thermostat
- Radon Detector
Eco-Friendly Details
- Green Roof
- Energy-Efficient Appliances
- Energy-Efficient Windows
- Energy-Efficient Construction
- Energy-Efficient HVAC
- Energy-Efficient Lighting
- Energy-Efficient Insulation
- Energy-Efficient Doors
- Energy-Efficient Thermostat
- Smoke Free Home
- Smart Irrigation
Outdoor Features
- Patio
- Exterior Lighting
- Front Porch
Schools
- Monarch K-8 Elementary And Middle School
- Monarch High School
Utilities
- Forced Air Heating and Cooling System
- Humidifier
- 220 Volts in Garage
- 110 Volts
- Natural Gas Connected
- Tankless Water Heater
- Gas Water Heater
- High Speed Internet
- Phone Available
- Cable TV Available
Additional Features
- Garage doors are at least 85 inches wide
- Property is near public transit
Community Details
- No Home Owners Association
- Built by Toll Brothers
- Downtown Superior Subdivision, Mayfair Prairie Floorplan
- Located in a master-planned community
Listing and Financial Details
- Assessor Parcel Number R0612104
Map
Home Values in the Area
Average Home Value in this Area
Tax History
| Year | Tax Paid | Tax Assessment Tax Assessment Total Assessment is a certain percentage of the fair market value that is determined by local assessors to be the total taxable value of land and additions on the property. | Land | Improvement |
|---|---|---|---|---|
| 2024 | $6,671 | $38,195 | $38,195 | -- |
| 2023 | $6,671 | $38,195 | $38,195 | -- |
| 2022 | $3,732 | $21,634 | $21,634 | $0 |
| 2021 | $3,630 | $21,634 | $21,634 | $0 |
| 2020 | $2,108 | $12,267 | $12,267 | $0 |
Property History
| Date | Event | Price | Change | Sq Ft Price |
|---|---|---|---|---|
| 04/14/2025 04/14/25 | Pending | -- | -- | -- |
| 03/13/2025 03/13/25 | Price Changed | $1,100,000 | -2.2% | $310 / Sq Ft |
| 01/14/2025 01/14/25 | For Sale | $1,125,000 | -- | $317 / Sq Ft |
Similar Homes in the area
Source: REcolorado®
MLS Number: 6800701
APN: 1575194-22-015
- 959 Promenade Dr
- 920 Promenade Dr
- 2341 Feathergrass Ln
- 2361 Junegrass Ln
- 2547 Blue Grama Ln
- 2527 Blue Grama Ln
- 780 Josephine Way
- 2545 Josephine Way
- 2540 Josephine Way
- 2510 Josephine Way
- 735 Discovery Pkwy
- 858 Promenade Dr
- 765 Superior Dr
- 950 Promenade Dr
- 2214 Central Park Way
- 1080 Stoneham St
- 2371 Stonecrop Way
- 1485 Stoneham St
- 682 Central Park Cir
- 692 Central Park Cir
