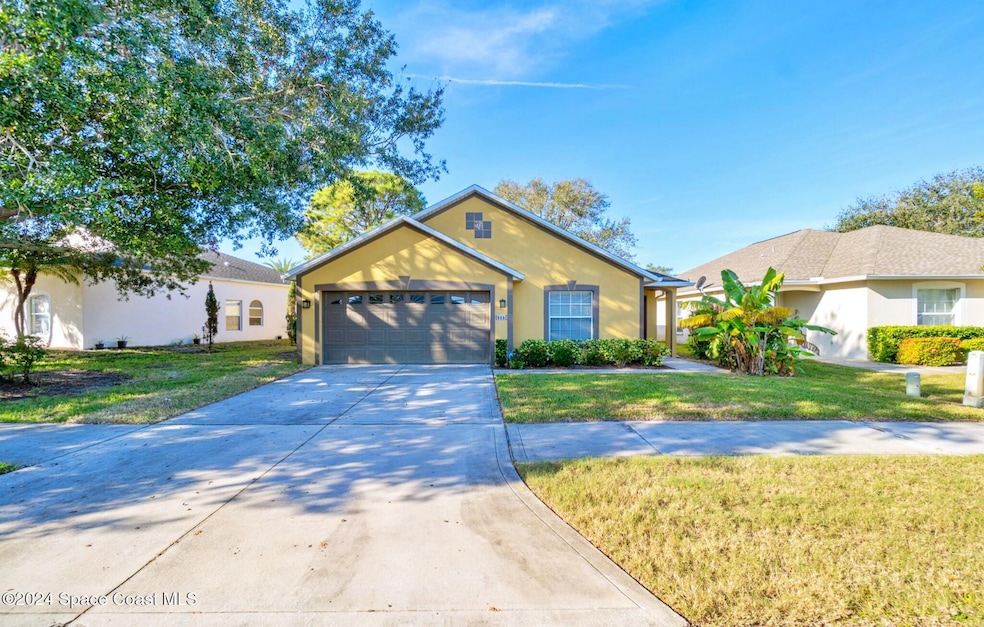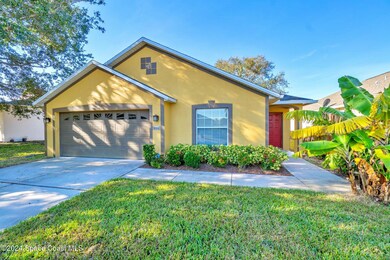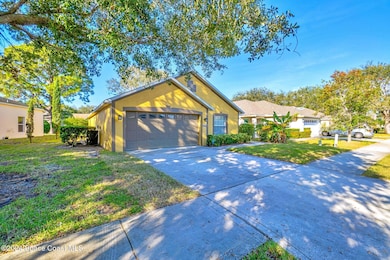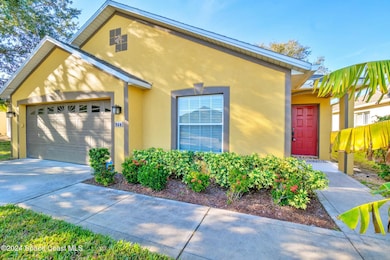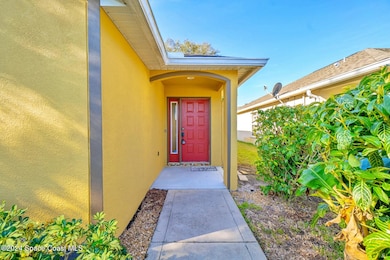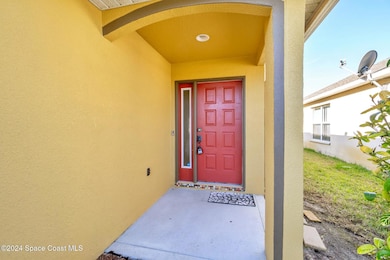
960 Villa Dr Melbourne, FL 32940
Suntree NeighborhoodEstimated payment $2,323/month
Highlights
- Open Floorplan
- Screened Porch
- 2 Car Attached Garage
- Suntree Elementary School Rated A-
- Breakfast Area or Nook
- Built-In Features
About This Home
Beautiful home in desirable subdivision in Suntree! This 3 bedroom 2 bath concrete block home, features an attached 2-car garage, vaulted ceilings, new roof (2020), tile and laminate wood-look flooring in living areas, new carpet in bedrooms (2021), freshly painted interior and exterior, open living floor plan and indoor laundry room complete with washer and dryer. Kitchen offers recessed lighting, stainless appliances, large pantry, breakfast bar and passthrough window to dining area. Master bedroom boasts his and hers closets, renovated ensuite including slate stone shower walls with body spray jets, double sink vanity with granite countertop and raised sinks. Relax in your spacious 10x18 screened and covered patio, enjoy rocket launches from your driveway, walk or bike to one of the many parks and playgrounds Suntree has to offer; or take a short drive to a multitude of restaurants and shopping plazas in the area.
Home Details
Home Type
- Single Family
Est. Annual Taxes
- $598
Year Built
- Built in 2001
Lot Details
- 6,098 Sq Ft Lot
- East Facing Home
HOA Fees
Parking
- 2 Car Attached Garage
- Garage Door Opener
Home Design
- Shingle Roof
- Concrete Siding
- Block Exterior
- Asphalt
- Stucco
Interior Spaces
- 1,612 Sq Ft Home
- 1-Story Property
- Open Floorplan
- Built-In Features
- Ceiling Fan
- Entrance Foyer
- Living Room
- Dining Room
- Screened Porch
- Fire and Smoke Detector
Kitchen
- Breakfast Area or Nook
- Breakfast Bar
- Electric Range
- Microwave
- Ice Maker
- Dishwasher
- Disposal
Flooring
- Carpet
- Laminate
- Tile
Bedrooms and Bathrooms
- 3 Bedrooms
- Dual Closets
- Walk-In Closet
- 2 Full Bathrooms
- Shower Only
Laundry
- Laundry Room
- Dryer
- Washer
Schools
- Suntree Elementary School
- Delaura Middle School
- Viera High School
Utilities
- Central Air
- Heating Available
- Electric Water Heater
- Cable TV Available
Community Details
- Association fees include ground maintenance, pest control
- Omega Community Mgmt. / Suntree Master Association, Phone Number (321) 757-7902
- Suntree Forest Homes Unit 2 Subdivision
- Maintained Community
Listing and Financial Details
- Assessor Parcel Number 26-36-12-38-0000b.0-0015.00
Map
Home Values in the Area
Average Home Value in this Area
Tax History
| Year | Tax Paid | Tax Assessment Tax Assessment Total Assessment is a certain percentage of the fair market value that is determined by local assessors to be the total taxable value of land and additions on the property. | Land | Improvement |
|---|---|---|---|---|
| 2023 | $3,548 | $285,090 | $0 | $0 |
| 2022 | $3,358 | $276,790 | $0 | $0 |
| 2021 | $3,209 | $210,110 | $55,000 | $155,110 |
| 2020 | $2,942 | $186,450 | $29,000 | $157,450 |
| 2019 | $2,839 | $177,200 | $29,000 | $148,200 |
| 2018 | $2,938 | $179,760 | $33,000 | $146,760 |
| 2017 | $2,963 | $174,570 | $33,000 | $141,570 |
| 2016 | $2,969 | $167,110 | $35,000 | $132,110 |
| 2015 | $2,122 | $146,150 | $30,000 | $116,150 |
| 2014 | $1,447 | $103,230 | $25,000 | $78,230 |
Property History
| Date | Event | Price | Change | Sq Ft Price |
|---|---|---|---|---|
| 03/17/2025 03/17/25 | Price Changed | $387,000 | -1.3% | $240 / Sq Ft |
| 01/27/2025 01/27/25 | Price Changed | $392,000 | -2.0% | $243 / Sq Ft |
| 12/11/2024 12/11/24 | For Sale | $399,900 | 0.0% | $248 / Sq Ft |
| 09/30/2015 09/30/15 | Rented | $1,500 | 0.0% | -- |
| 09/17/2015 09/17/15 | Under Contract | -- | -- | -- |
| 09/01/2015 09/01/15 | For Rent | $1,500 | 0.0% | -- |
| 02/17/2015 02/17/15 | Rented | $1,500 | 0.0% | -- |
| 02/03/2015 02/03/15 | Under Contract | -- | -- | -- |
| 01/21/2015 01/21/15 | For Rent | $1,500 | 0.0% | -- |
| 07/25/2014 07/25/14 | Sold | $175,000 | -4.3% | $109 / Sq Ft |
| 05/16/2014 05/16/14 | Pending | -- | -- | -- |
| 03/31/2014 03/31/14 | For Sale | $182,900 | -- | $113 / Sq Ft |
Deed History
| Date | Type | Sale Price | Title Company |
|---|---|---|---|
| Deed | $100 | -- | |
| Warranty Deed | -- | William A Johnson Pa | |
| Warranty Deed | $175,000 | Island Title & Escrow Agency | |
| Warranty Deed | $156,000 | Title Security & Escrow Of C | |
| Warranty Deed | -- | Title Security & Escrow Of C | |
| Warranty Deed | $121,500 | -- |
Mortgage History
| Date | Status | Loan Amount | Loan Type |
|---|---|---|---|
| Previous Owner | $222,000 | New Conventional | |
| Previous Owner | $192,000 | New Conventional | |
| Previous Owner | $20,000 | Credit Line Revolving | |
| Previous Owner | $171,830 | FHA | |
| Previous Owner | $112,323 | New Conventional | |
| Previous Owner | $124,800 | No Value Available | |
| Previous Owner | $125,145 | No Value Available | |
| Previous Owner | $100,000 | New Conventional | |
| Closed | $31,200 | No Value Available |
Similar Homes in Melbourne, FL
Source: Space Coast MLS (Space Coast Association of REALTORS®)
MLS Number: 1031813
APN: 26-36-12-38-0000B.0-0015.00
- 960 Villa Dr
- 600 Soto Grande Ct
- 727 Fairway Dr
- 1041 Homewood Ave
- 715 Bay View Ct
- 716 Bay View Ct
- 607 Casa Grande Dr
- 6149 Meghan Dr
- 716 Fairway Dr
- 714 Players Ct
- 1011 Italia Ct
- 739 Players Ct
- 745 Myrtlewood Ln
- 663 Autumn Glen Dr
- 434 Timberlake Dr Unit 1
- 1081 Italia Ct
- 508 Topsail Dr
- 506 Topsail Dr
- 505 Topsail Dr
- 6260 Capstan Ct
