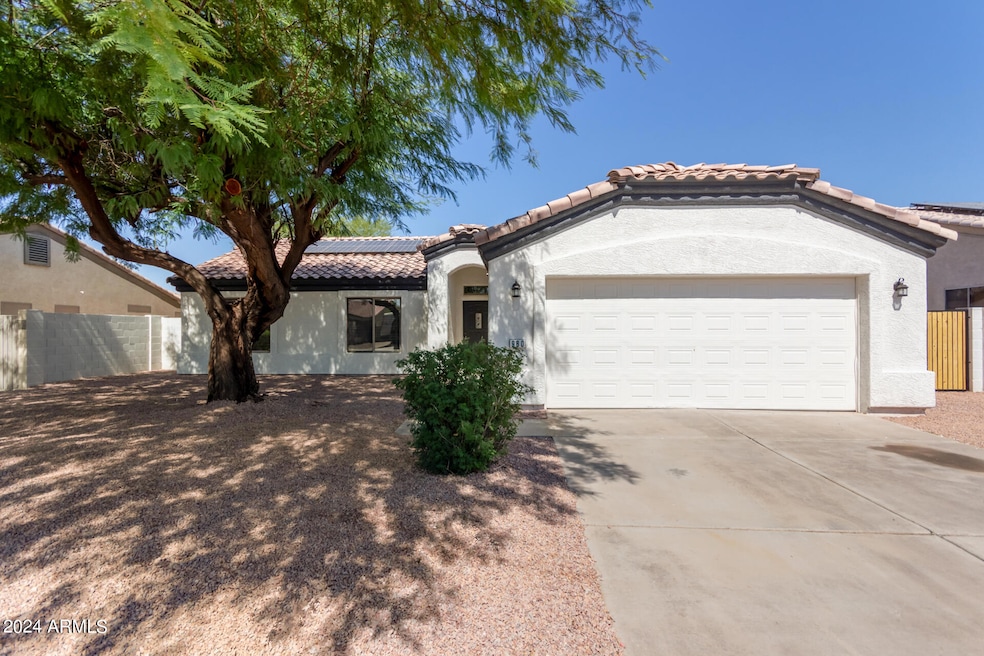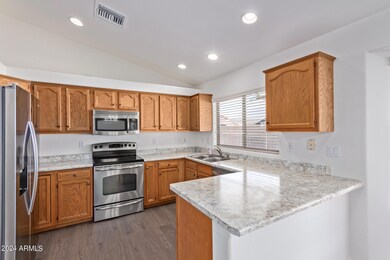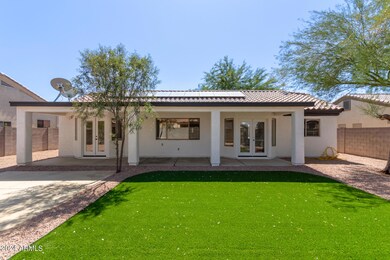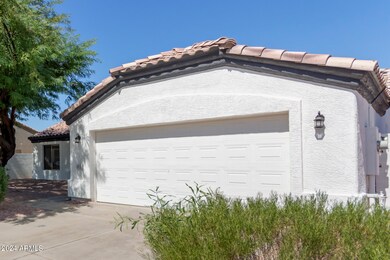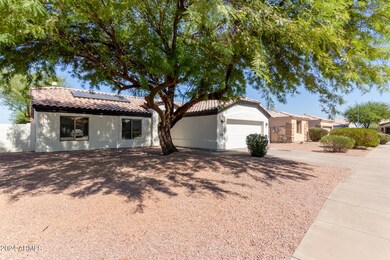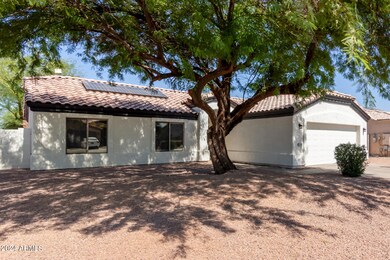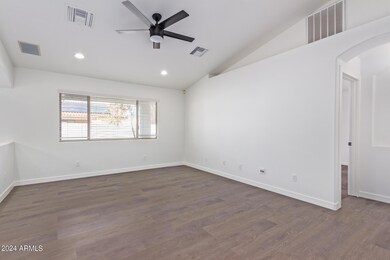
960 W Inca Dr Coolidge, AZ 85128
Highlights
- Solar Power System
- No HOA
- Double Pane Windows
- Vaulted Ceiling
- Eat-In Kitchen
- Cooling Available
About This Home
As of October 2024Look no further! This is your chance to own this delightful, energy-efficient, 3-bedroom residence with no HOA! Be greeted by a beautiful mature shade tree as you approach. Inside, you'll fall in love with the vaulted ceilings, stylish wood-look floors, and pre-wired surround sound, all highlighted by a charming living room perfect for entertaining. The kitchen boasts stainless steel appliances, a pantry, recessed lighting, ample counter space, wood cabinets, and a convenient peninsula with a breakfast bar. The main suite offers backyard access, a private bathroom, and a walk-in closet. The spacious backyard features a covered patio, perfect for gatherings. This gem won't disappoint!
Home Details
Home Type
- Single Family
Est. Annual Taxes
- $932
Year Built
- Built in 2004
Lot Details
- 7,287 Sq Ft Lot
- Block Wall Fence
- Artificial Turf
- Front Yard Sprinklers
Parking
- 2 Car Garage
Home Design
- Wood Frame Construction
- Tile Roof
- Stucco
Interior Spaces
- 1,278 Sq Ft Home
- 1-Story Property
- Vaulted Ceiling
- Ceiling Fan
- Double Pane Windows
- Washer and Dryer Hookup
Kitchen
- Eat-In Kitchen
- Breakfast Bar
- Built-In Microwave
- Laminate Countertops
Flooring
- Carpet
- Vinyl
Bedrooms and Bathrooms
- 3 Bedrooms
- Primary Bathroom is a Full Bathroom
- 2 Bathrooms
Accessible Home Design
- Doors with lever handles
- No Interior Steps
Eco-Friendly Details
- Solar Power System
Schools
- Heartland Ranch Elementary School
- Coolidge Jr High Middle School
- Coolidge High School
Utilities
- Cooling Available
- Heating Available
- High Speed Internet
- Cable TV Available
Community Details
- No Home Owners Association
- Association fees include no fees
- Built by E&C Homes
- Cota Ranch Subdivision
Listing and Financial Details
- Assessor Parcel Number 203-21-047
Map
Home Values in the Area
Average Home Value in this Area
Property History
| Date | Event | Price | Change | Sq Ft Price |
|---|---|---|---|---|
| 10/28/2024 10/28/24 | Sold | $270,000 | 0.0% | $211 / Sq Ft |
| 10/04/2024 10/04/24 | For Sale | $270,000 | -- | $211 / Sq Ft |
| 10/02/2024 10/02/24 | Pending | -- | -- | -- |
Tax History
| Year | Tax Paid | Tax Assessment Tax Assessment Total Assessment is a certain percentage of the fair market value that is determined by local assessors to be the total taxable value of land and additions on the property. | Land | Improvement |
|---|---|---|---|---|
| 2025 | $899 | $19,335 | -- | -- |
| 2024 | $884 | $20,507 | -- | -- |
| 2023 | $932 | $17,160 | $0 | $0 |
| 2022 | $884 | $13,121 | $1,450 | $11,671 |
| 2021 | $855 | $12,457 | $0 | $0 |
| 2020 | $840 | $11,702 | $0 | $0 |
| 2019 | $745 | $9,387 | $0 | $0 |
| 2018 | $703 | $8,399 | $0 | $0 |
| 2017 | $682 | $8,135 | $0 | $0 |
| 2016 | $639 | $8,095 | $1,450 | $6,645 |
| 2014 | $592 | $4,829 | $1,000 | $3,829 |
Mortgage History
| Date | Status | Loan Amount | Loan Type |
|---|---|---|---|
| Previous Owner | $39,000 | Credit Line Revolving | |
| Previous Owner | $101,900 | Fannie Mae Freddie Mac | |
| Previous Owner | $1,565,000 | Construction |
Deed History
| Date | Type | Sale Price | Title Company |
|---|---|---|---|
| Warranty Deed | $270,000 | Navi Title Agency | |
| Warranty Deed | $127,398 | Fidelity National Title Agen | |
| Warranty Deed | $1,470,000 | Title Security Agency Of Az |
Similar Homes in Coolidge, AZ
Source: Arizona Regional Multiple Listing Service (ARMLS)
MLS Number: 6764015
APN: 203-21-047
- 1068 W Hess Ave
- 816 W Hess Ave
- 814 W Hess Ave
- 1197 N 13th St
- 1201 N 13th St
- 1191 N 13th St
- 1207 N 13th St
- 1185 N 13th St
- 1213 N 13th St
- 1179 N 13th St
- 0 W Hopi Dr Unit 6671543
- 1173 N 13th St
- 1167 N 13th St
- 1101 N 13th St
- 1304 W Inca Dr
- 1305 W Inca Dr
- 820 W Vah ki Inn Rd
- 1312 W Inca Dr
- 1313 W Inca Dr
- 1320 W Inca Dr
