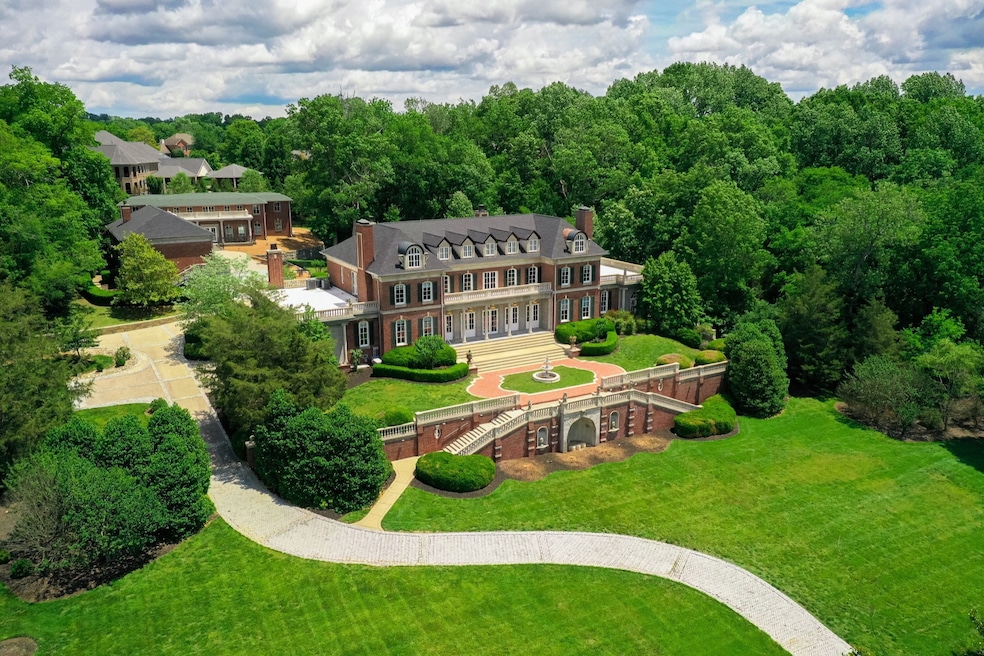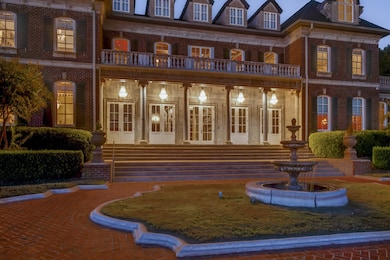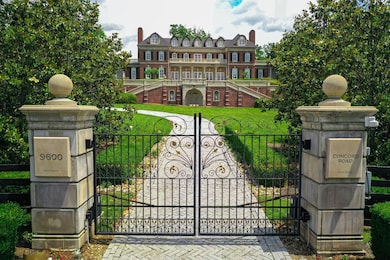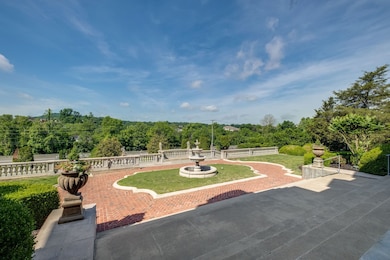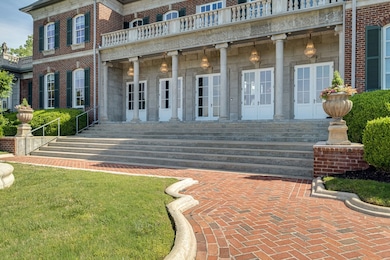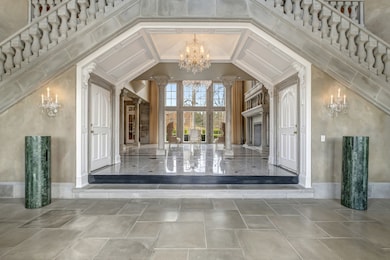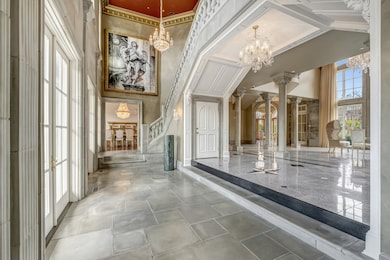
9600 Concord Rd Brentwood, TN 37027
Estimated payment $37,477/month
Highlights
- Guest House
- 4.66 Acre Lot
- Traditional Architecture
- Edmondson Elementary School Rated A
- Marble Flooring
- 6 Fireplaces
About This Home
This grand Tennessee estate stands proudly as a replica of the Historic Westbury Mansion located on Long Island. Designed to accommodate large gatherings, it has been the venue for fundraisers, parties & performances. The 1,665sf separate guest house & 4,212sf entertainment ballroom buildings are surrounded by beautiful gardens. Gated with three private entrances, this estate offers both privacy and convenience. The European design exudes timeless elegance with six fireplaces, imported marble/granite, antique fixtures & lead crystal chandeliers. Whether you wish to continue its legacy as an entertainer's paradise or relish the tranquility and privacy it offers, this extraordinary home is the perfect showcase for your art, furniture & car collections.
Listing Agent
Zeitlin Sotheby's International Realty Brokerage Phone: 6152949880 License # 278883

Home Details
Home Type
- Single Family
Est. Annual Taxes
- $17,716
Year Built
- Built in 2000
Lot Details
- 4.66 Acre Lot
- Property is Fully Fenced
- Lot Has A Rolling Slope
Parking
- 3 Car Detached Garage
- Driveway
Home Design
- Traditional Architecture
- Brick Exterior Construction
- Shingle Roof
Interior Spaces
- 10,728 Sq Ft Home
- Property has 2 Levels
- Wet Bar
- 6 Fireplaces
- Separate Formal Living Room
- Interior Storage Closet
Kitchen
- Double Oven
- Microwave
- Dishwasher
- Disposal
Flooring
- Marble
- Tile
Bedrooms and Bathrooms
- 4 Bedrooms | 1 Main Level Bedroom
- Walk-In Closet
Home Security
- Home Security System
- Smart Lights or Controls
- Security Gate
- Fire and Smoke Detector
Outdoor Features
- Patio
- Porch
Additional Homes
- Guest House
Schools
- Edmondson Elementary School
- Brentwood Middle School
- Brentwood High School
Utilities
- Cooling Available
- Central Heating
Community Details
- No Home Owners Association
Listing and Financial Details
- Assessor Parcel Number 094034 00702 00016034
Map
Home Values in the Area
Average Home Value in this Area
Tax History
| Year | Tax Paid | Tax Assessment Tax Assessment Total Assessment is a certain percentage of the fair market value that is determined by local assessors to be the total taxable value of land and additions on the property. | Land | Improvement |
|---|---|---|---|---|
| 2024 | $17,716 | $816,400 | $188,025 | $628,375 |
| 2023 | $17,716 | $816,400 | $188,025 | $628,375 |
| 2022 | $17,716 | $816,400 | $188,025 | $628,375 |
| 2021 | $17,716 | $816,400 | $188,025 | $628,375 |
| 2020 | $18,024 | $698,625 | $117,000 | $581,625 |
| 2019 | $18,024 | $698,625 | $117,000 | $581,625 |
| 2018 | $17,535 | $698,625 | $117,000 | $581,625 |
| 2017 | $13,732 | $551,500 | $117,000 | $434,500 |
| 2016 | $13,569 | $551,575 | $117,075 | $434,500 |
| 2015 | -- | $560,725 | $99,675 | $461,050 |
| 2014 | -- | $560,725 | $99,675 | $461,050 |
Property History
| Date | Event | Price | Change | Sq Ft Price |
|---|---|---|---|---|
| 02/26/2025 02/26/25 | For Sale | $6,450,000 | +8.7% | $601 / Sq Ft |
| 03/20/2023 03/20/23 | Sold | $5,936,000 | 0.0% | $396 / Sq Ft |
| 02/07/2023 02/07/23 | For Sale | $5,936,000 | -- | $396 / Sq Ft |
Deed History
| Date | Type | Sale Price | Title Company |
|---|---|---|---|
| Warranty Deed | $5,936,000 | Chapman & Rosenthal Title | |
| Quit Claim Deed | -- | None Available | |
| Warranty Deed | $1,987,000 | None Available |
Mortgage History
| Date | Status | Loan Amount | Loan Type |
|---|---|---|---|
| Open | $2,000,000 | Construction | |
| Closed | $1,000,000 | Construction | |
| Closed | $2,000,000 | Credit Line Revolving | |
| Previous Owner | $1,192,200 | Adjustable Rate Mortgage/ARM | |
| Previous Owner | $1,250,000 | Construction |
Similar Homes in Brentwood, TN
Source: Realtracs
MLS Number: 2795727
APN: 034-007.02
- 9580 Crockett Rd
- 1110 Beech Grove Rd
- 9626 Concord Rd
- 25 Tradition Ln
- 9634 Concord Rd
- 6 Medalist Ct
- 9636 Concord Rd
- 9570 Normandy Way
- 9562 Yellow Finch Ct
- 9616 Deer Track Ct
- 6 Portrush Ct
- 9619 Deer Track Ct
- 14 Angel Trace
- 9539 Sunbeam Ct
- 16 Angel Trace
- 1211 Rolling Creek Dr
- 9729 Concord Rd
- 5 Cherub Ct
- 9 Oxmoor Ct
- 1 Colonel Winstead Dr
