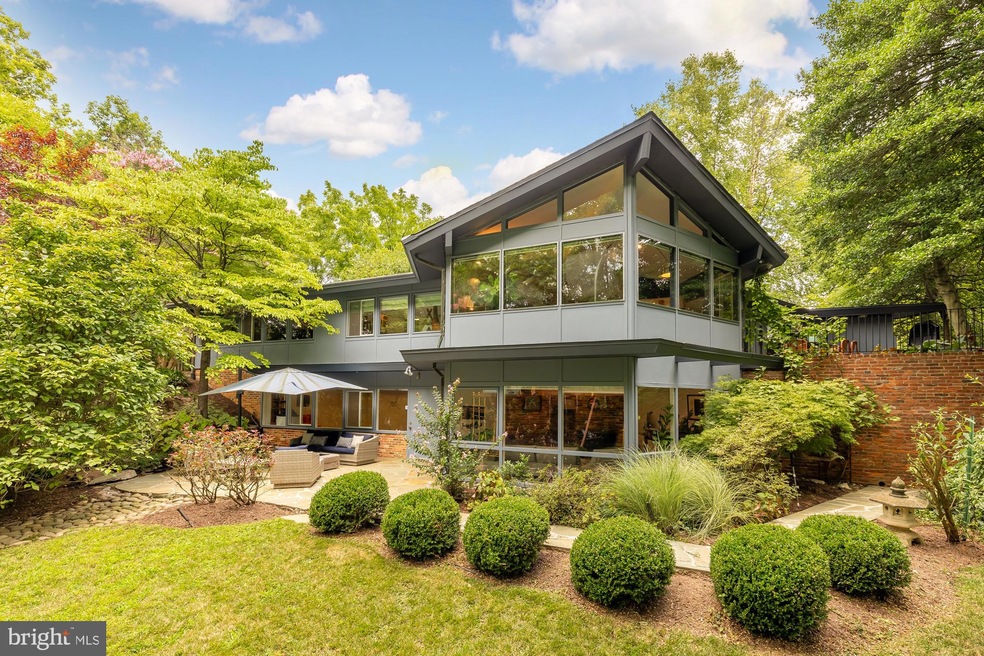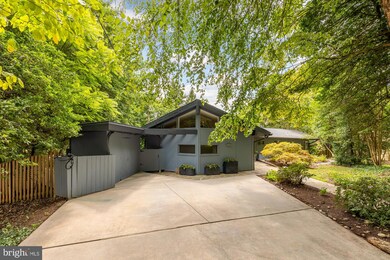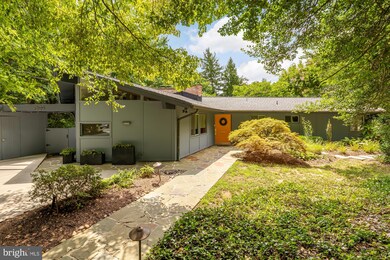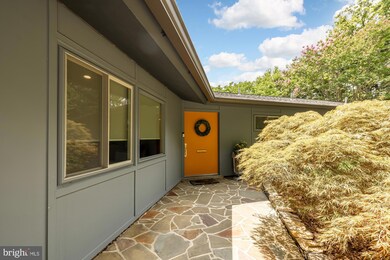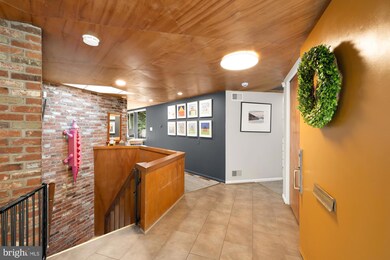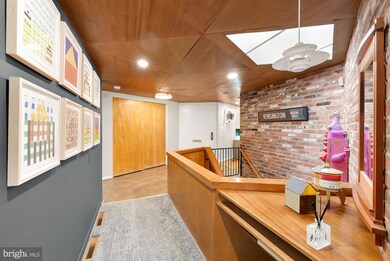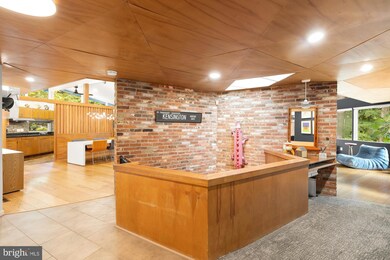
9600 Hillridge Dr Kensington, MD 20895
South Kensington NeighborhoodHighlights
- Gourmet Kitchen
- Scenic Views
- Contemporary Architecture
- Rosemary Hills Elementary School Rated A-
- Open Floorplan
- Private Lot
About This Home
As of September 2024Serenity and elegance await you at this stunning mid-century contemporary home from renowned DC architecture firm Deigert & Yerkes, nestled in the sought-after Rock Creek Hills neighborhood of Kensington. Bathed in natural light, this architectural gem offers over 3,000 square feet of living space on a peaceful one-third acre lot, situated at the end of a tranquil cul-de-sac. This home boasts exquisite details, including soaring cathedral and vaulted ceilings, exposed brick walls, and wide-plank pegged hardwood floors. The heart of the home is the open living, dining, and kitchen area, centered around a dual-sided gas fireplace. Expansive windows in the living and dining rooms offer sweeping views and provide access to a beautiful stone terrace, perfect for al fresco dining. The well-appointed kitchen, discreetly positioned behind the dining area, features central cabinetry that elegantly separates the spaces. Adjacent to the main foyer, you'll find a sleeping wing that includes a luxurious primary suite. This retreat features an updated en suite bath, private terrace access, and steps leading to the back patio and expansive yard. Two additional bedrooms with built-in storage and a newly renovated hall bath with a tub complete this area, providing comfort and convenience for family and guests. The lower level, accessible via stairs from the main foyer, mirrors the light-filled ambiance of the upper floor. This walk-out level includes a versatile fourth bedroom or office, complete with its own fireplace, an updated full bath with tub, and a bright recreation room—all featuring new luxury vinyl flooring. The level also offers a separate laundry room with a convenient laundry chute from both upstairs bathrooms, a large cedar-lined storage room, and an additional unfinished storage space currently used as a gym.
The professionally landscaped and hardscaped grounds further enhance this home's appeal. The backyard is fully enclosed with both a wood fence and an invisible fence, providing privacy and security, and includes thoughtfully placed landscape lighting. Numerous updates throughout the home, including a full-house generator, security system, and recessed lighting blend modern amenities with timeless design, creating your perfect sanctuary. Ideally located a stone’s throw from the scenic trails of Rock Creek Park and a mile from the quaint town of Kensington, you'll enjoy easy access to charming shops, parks, restaurants, children’s library and the weekend farmer's market. Commuting to nearby downtown DC is a breeze with convenient access to surrounding areas, including via the MARC train and metro.
Home Details
Home Type
- Single Family
Est. Annual Taxes
- $13,624
Year Built
- Built in 1955
Lot Details
- 0.38 Acre Lot
- Cul-De-Sac
- Property has an invisible fence for dogs
- Wood Fence
- Back Yard Fenced
- Landscaped
- Extensive Hardscape
- Private Lot
- Secluded Lot
- Partially Wooded Lot
- Backs to Trees or Woods
- Property is in excellent condition
- Property is zoned R90, Residential, One-Family
Property Views
- Scenic Vista
- Woods
Home Design
- Contemporary Architecture
- Frame Construction
- Asphalt Roof
Interior Spaces
- Property has 2 Levels
- Open Floorplan
- Built-In Features
- Wood Ceilings
- Cathedral Ceiling
- Recessed Lighting
- 2 Fireplaces
- Screen For Fireplace
- Double Pane Windows
- Vinyl Clad Windows
- Window Treatments
- Entrance Foyer
- Living Room
- Dining Room
- Game Room
- Storage Room
- Fire and Smoke Detector
- Attic
Kitchen
- Gourmet Kitchen
- Built-In Oven
- Electric Oven or Range
- Down Draft Cooktop
- Microwave
- Ice Maker
- Dishwasher
- Upgraded Countertops
- Disposal
Flooring
- Wood
- Concrete
Bedrooms and Bathrooms
- En-Suite Primary Bedroom
- En-Suite Bathroom
Laundry
- Dryer
- Washer
Finished Basement
- Walk-Out Basement
- Rear Basement Entry
- Natural lighting in basement
Parking
- 2 Parking Spaces
- 2 Driveway Spaces
- On-Street Parking
- Off-Street Parking
Outdoor Features
- Patio
- Terrace
- Exterior Lighting
Location
- Suburban Location
Schools
- North Chevy Chase Elementary School
- Silver Creek Middle School
- Bethesda-Chevy Chase High School
Utilities
- Forced Air Heating and Cooling System
- Natural Gas Water Heater
- Cable TV Available
Community Details
- No Home Owners Association
- Rock Creek Hills Subdivision
Listing and Financial Details
- Tax Lot 13
- Assessor Parcel Number 161301151560
Map
Home Values in the Area
Average Home Value in this Area
Property History
| Date | Event | Price | Change | Sq Ft Price |
|---|---|---|---|---|
| 09/06/2024 09/06/24 | Sold | $1,275,000 | +2.0% | $417 / Sq Ft |
| 08/20/2024 08/20/24 | Pending | -- | -- | -- |
| 08/14/2024 08/14/24 | For Sale | $1,250,000 | +32.3% | $408 / Sq Ft |
| 12/07/2018 12/07/18 | Sold | $944,500 | -1.8% | $337 / Sq Ft |
| 09/29/2018 09/29/18 | Pending | -- | -- | -- |
| 09/06/2018 09/06/18 | Price Changed | $962,000 | -1.8% | $344 / Sq Ft |
| 08/02/2018 08/02/18 | For Sale | $979,900 | +3.2% | $350 / Sq Ft |
| 04/16/2018 04/16/18 | Sold | $949,950 | 0.0% | $270 / Sq Ft |
| 03/09/2018 03/09/18 | Pending | -- | -- | -- |
| 03/03/2018 03/03/18 | For Sale | $949,950 | +7.9% | $270 / Sq Ft |
| 06/17/2013 06/17/13 | Sold | $880,000 | 0.0% | $500 / Sq Ft |
| 05/17/2013 05/17/13 | Pending | -- | -- | -- |
| 05/13/2013 05/13/13 | For Sale | $879,900 | -- | $500 / Sq Ft |
Tax History
| Year | Tax Paid | Tax Assessment Tax Assessment Total Assessment is a certain percentage of the fair market value that is determined by local assessors to be the total taxable value of land and additions on the property. | Land | Improvement |
|---|---|---|---|---|
| 2024 | $13,834 | $1,138,200 | $451,600 | $686,600 |
| 2023 | $13,624 | $1,061,400 | $0 | $0 |
| 2022 | $10,826 | $984,600 | $0 | $0 |
| 2021 | $20,735 | $907,800 | $451,600 | $456,200 |
| 2020 | $9,158 | $842,633 | $0 | $0 |
| 2019 | $8,402 | $777,467 | $0 | $0 |
| 2018 | $7,666 | $712,300 | $451,600 | $260,700 |
| 2017 | $7,606 | $696,533 | $0 | $0 |
| 2016 | -- | $680,767 | $0 | $0 |
| 2015 | $6,631 | $665,000 | $0 | $0 |
| 2014 | $6,631 | $657,467 | $0 | $0 |
Mortgage History
| Date | Status | Loan Amount | Loan Type |
|---|---|---|---|
| Open | $665,000 | New Conventional | |
| Previous Owner | $749,000 | New Conventional | |
| Previous Owner | $750,000 | New Conventional | |
| Previous Owner | $750,000 | Adjustable Rate Mortgage/ARM | |
| Previous Owner | $625,500 | New Conventional | |
| Previous Owner | $680,000 | Stand Alone Second | |
| Previous Owner | $680,000 | Purchase Money Mortgage | |
| Previous Owner | $680,000 | Purchase Money Mortgage |
Deed History
| Date | Type | Sale Price | Title Company |
|---|---|---|---|
| Deed | $1,275,000 | First American Title | |
| Gift Deed | -- | None Available | |
| Deed | $944,500 | Paragon Title & Escrow Co | |
| Deed | $949,950 | Rgs Title Llc | |
| Deed | $880,000 | First American Title Ins Co | |
| Deed | $850,000 | -- | |
| Deed | $850,000 | -- |
Similar Homes in Kensington, MD
Source: Bright MLS
MLS Number: MDMC2143160
APN: 13-01151560
- 9604 Old Spring Rd
- 3606 Calvend Ln
- 9709 Stoneybrook Dr
- 9803 Stoneybrook Dr
- 10003 Kensington Pkwy
- 3717 Glenmoor Reserve Ln
- 9601 Barroll Ln
- 9806 Connecticut Ave
- 9500 Woodstock Ct
- 2829 Sacks St Unit SA102
- 2829 Sacks St Unit MH201
- 9610 Dewitt Dr Unit 307
- 9610 Dewitt Dr
- 5 Spring Hill Ct
- 3904 Dresden St
- 3906 Dresden St
- 9819 Capitol View Ave
- 2747 Linden Ln Unit 203
- 2701 Hume Dr Unit 200 (FH-1)
- 9734 Glen Ave Unit 201-97
