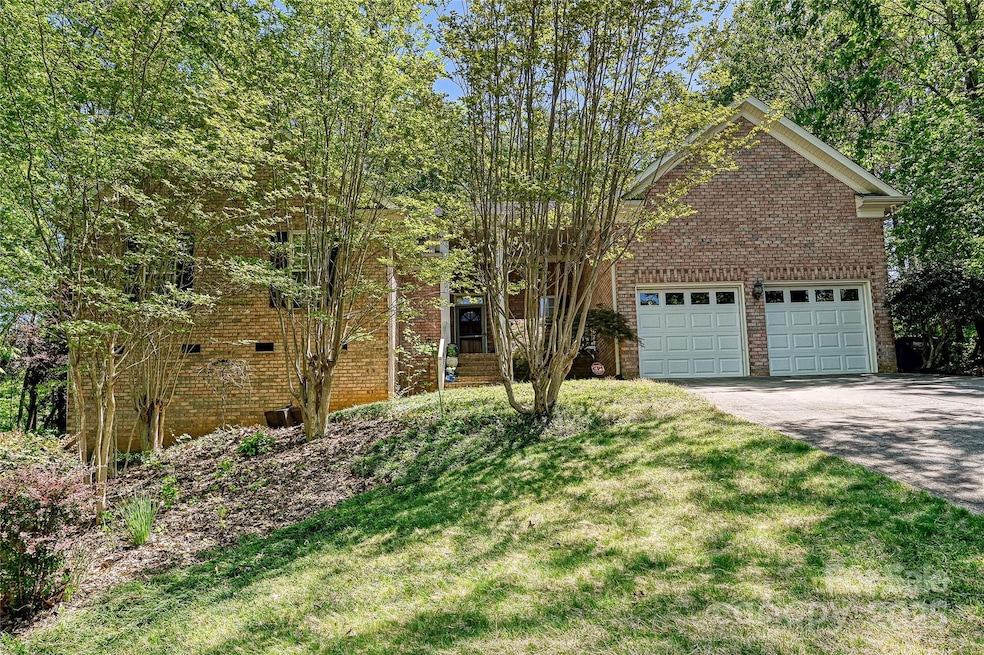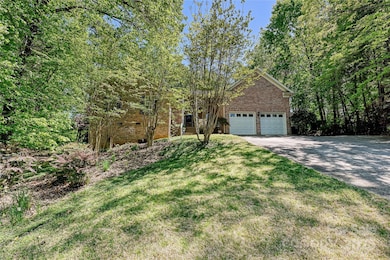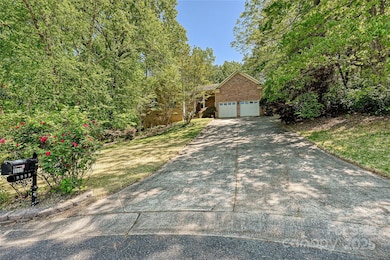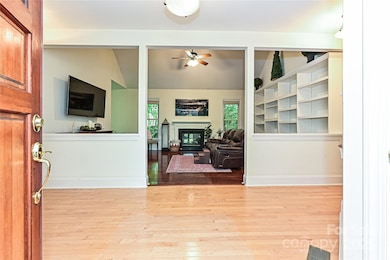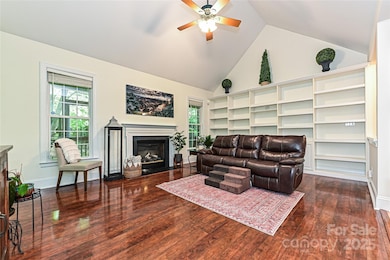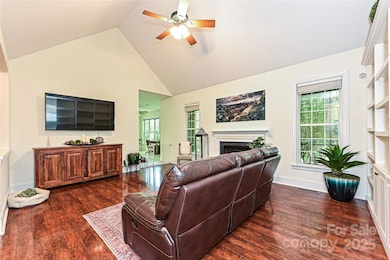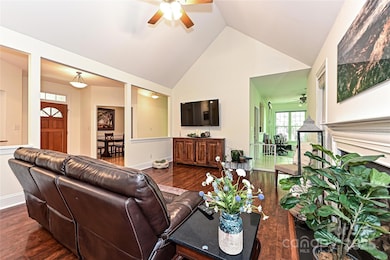
9600 Lockhorn Ct Mint Hill, NC 28227
Estimated payment $3,067/month
Highlights
- Very Popular Property
- Wood Flooring
- Cul-De-Sac
- Wooded Lot
- Screened Porch
- 2 Car Attached Garage
About This Home
Beautiful spacious 3 bedroom 2 bath brick home with vinyl trim on approx .511 acre lot in Oxfordshire subdivision in Mint Hill. The home is built with an open floor, split bedroom plan & 10-ft ceilings. Living Room has a vaulted ceiling, built-ins & a fireplace with gas logs. Eat-in kitchen is huge with center island w/breakfast bar, built-in desk, lots of cabinets & countertop space, walk-in pantry, large breakfast area & stainless appliances. Formal dining room. Sun Room is a wonderful place for relaxing. The primary bedroom is large & has a trey ceiling. Primary bath features a double vanity, walk-in shower & walk-in closet. The laundry room has a utility sink. There is an attic with pull down stairs & lots of floored storage. There is a tall walk-in crawl space with vapor barrier. The home has a covered front porch, screened back porch, stone rear patio, fenced back yard & a double garage. What a beauty!
Listing Agent
Keller Williams Ballantyne Area Brokerage Email: Sherry@SoldBuySherry.com License #162471

Home Details
Home Type
- Single Family
Est. Annual Taxes
- $3,190
Year Built
- Built in 1998
Lot Details
- Cul-De-Sac
- Back Yard Fenced
- Wooded Lot
HOA Fees
- $10 Monthly HOA Fees
Parking
- 2 Car Attached Garage
Home Design
- Four Sided Brick Exterior Elevation
Interior Spaces
- 2,194 Sq Ft Home
- 1-Story Property
- Ceiling Fan
- Living Room with Fireplace
- Screened Porch
- Crawl Space
- Pull Down Stairs to Attic
- Laundry Room
Kitchen
- Electric Range
- Microwave
- Dishwasher
Flooring
- Wood
- Tile
Bedrooms and Bathrooms
- 3 Main Level Bedrooms
- 2 Full Bathrooms
Outdoor Features
- Patio
Utilities
- Central Air
- Heat Pump System
- Cable TV Available
Community Details
- Oxfordshire Subdivision
- Mandatory home owners association
Listing and Financial Details
- Assessor Parcel Number 13725211
- Tax Block 1/38
Map
Home Values in the Area
Average Home Value in this Area
Tax History
| Year | Tax Paid | Tax Assessment Tax Assessment Total Assessment is a certain percentage of the fair market value that is determined by local assessors to be the total taxable value of land and additions on the property. | Land | Improvement |
|---|---|---|---|---|
| 2023 | $3,190 | $443,500 | $110,000 | $333,500 |
| 2022 | $2,507 | $283,000 | $65,000 | $218,000 |
| 2021 | $2,507 | $283,000 | $65,000 | $218,000 |
| 2020 | $2,507 | $283,000 | $65,000 | $218,000 |
| 2019 | $2,501 | $283,000 | $65,000 | $218,000 |
| 2018 | $2,594 | $234,800 | $43,500 | $191,300 |
| 2017 | $2,573 | $234,800 | $43,500 | $191,300 |
| 2016 | $2,570 | $234,800 | $43,500 | $191,300 |
| 2015 | $2,566 | $234,800 | $43,500 | $191,300 |
| 2014 | $2,722 | $249,300 | $58,000 | $191,300 |
Property History
| Date | Event | Price | Change | Sq Ft Price |
|---|---|---|---|---|
| 04/17/2025 04/17/25 | For Sale | $500,000 | +88.7% | $228 / Sq Ft |
| 07/28/2017 07/28/17 | Sold | $265,000 | 0.0% | $122 / Sq Ft |
| 06/20/2017 06/20/17 | Pending | -- | -- | -- |
| 05/19/2017 05/19/17 | For Sale | $265,000 | -- | $122 / Sq Ft |
Deed History
| Date | Type | Sale Price | Title Company |
|---|---|---|---|
| Warranty Deed | $265,000 | None Available | |
| Warranty Deed | $205,000 | None Available | |
| Warranty Deed | $215,000 | None Available | |
| Warranty Deed | $207,000 | -- | |
| Warranty Deed | $67,500 | -- |
Mortgage History
| Date | Status | Loan Amount | Loan Type |
|---|---|---|---|
| Open | $260,200 | FHA | |
| Previous Owner | $154,100 | Unknown | |
| Previous Owner | $160,000 | No Value Available |
Similar Homes in the area
Source: Canopy MLS (Canopy Realtor® Association)
MLS Number: 4247371
APN: 137-252-11
- 9625 Surface Hill Rd
- 11100 Pine Grove Ave
- 8007 Willhill Rd
- 8021 Willhill Rd
- 10528 Truelight Church Rd
- 7217 Cedarfield Rd
- 9140 Blair Rd
- 6040 Wilgrove Mint Hill Rd
- 8509 Anette Ave
- 1429 Nia Rd
- 1401 Nia Rd
- 1420 Nia Rd
- 1345 Nia Rd
- 2255 Transatlantic Ave
- 7512 Spring Spruce Ln
- 5028 Wilgrove Mint Hill Rd
- 11906 Bending Branch Rd
- 10521 Ardley Manor Dr
- 9657 Liberty Hill Dr
- 9650 Liberty Hill Dr
