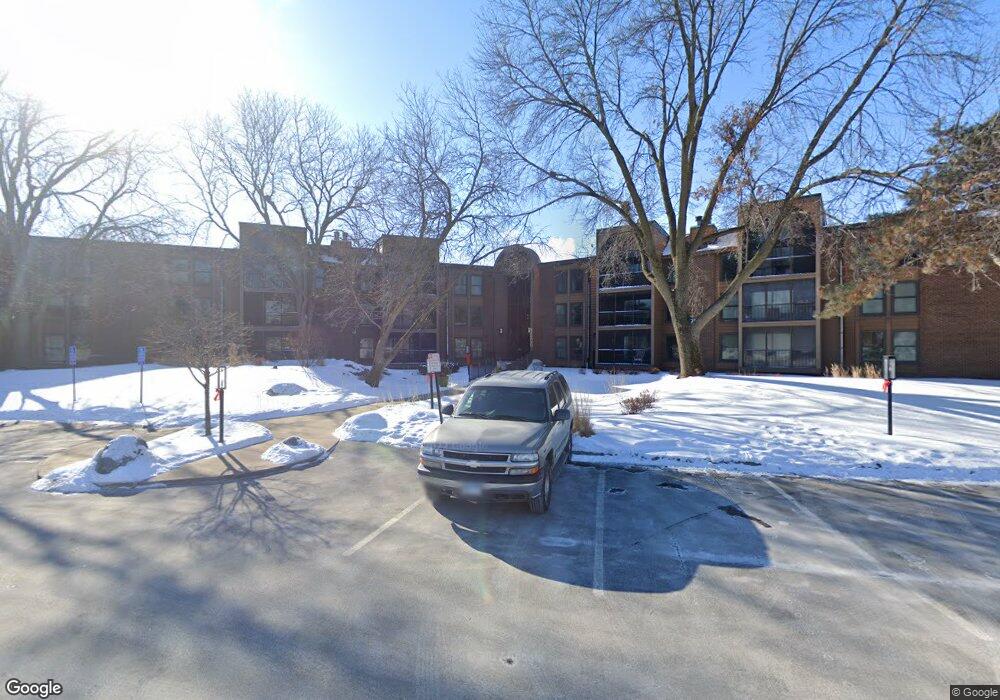
Old Shakopee Park North 9600 Portland Ave S Unit 313 Bloomington, MN 55420
East Bloomington NeighborhoodHighlights
- In Ground Pool
- Wood Flooring
- Building Patio
- Vaulted Ceiling
- Porch
- Walk-In Closet
About This Home
As of October 2020Rarely available top floor corner unit, boasting over 1600 sq. feet with two bedrooms plus den. Desirable southeast exposure with vaulted ceilings, large window, private tree-top views and a large screened balcony. The two sided fireplace is a focal point of the main living areas, with beautiful brick and raised hearth. You will not find a more well designed kitchen! The thought and detail that went into this timeless kitchen remodel was remarkable and will please the most discriminating gourmet cook! You'll appreciate the large laundry room and small balcony off the master bedroom. Enjoy resort like amenities, including indoor pool, sauna, whirlpool and the Fireside Room" with access to a large outdoor patio area. Outdoors there is a heated pool and tennis court. The beautiful park like grounds have walking trails around several ponds, outdoor heated pool and tennis court.
Townhouse Details
Home Type
- Townhome
Est. Annual Taxes
- $2,344
Year Built
- Built in 1978
Lot Details
- Property fronts a private road
- 1 Common Wall
Home Design
- Brick Exterior Construction
Interior Spaces
- 1,642 Sq Ft Home
- 1-Story Property
- Vaulted Ceiling
- Ceiling Fan
- Wood Burning Fireplace
Kitchen
- Built-In Oven
- Cooktop with Range Hood
- Microwave
- Dishwasher
- Disposal
Flooring
- Wood
- Tile
Bedrooms and Bathrooms
- 2 Bedrooms
- Walk-In Closet
Laundry
- Dryer
- Washer
Parking
- 1 Car Garage
- Heated Garage
- Tuck Under Garage
Accessible Home Design
- Accessible Elevator Installed
Outdoor Features
- In Ground Pool
- Porch
Utilities
- Central Air
- Baseboard Heating
- Hot Water Heating System
- 100 Amp Service
Listing and Financial Details
- Homestead Exemption
Community Details
Overview
- Property has a Home Owners Association
- Association fees include heating, sanitation, snow removal, lawn care, hazard insurance, cable TV, water, building exterior, security system, professional mgmt, shared amenities, parking space
- Association Phone (952) 992-5575
- Property managed by Gassen
Amenities
- Building Patio
- Community Deck or Porch
Building Details
- Security
Map
About Old Shakopee Park North
Home Values in the Area
Average Home Value in this Area
Property History
| Date | Event | Price | Change | Sq Ft Price |
|---|---|---|---|---|
| 10/02/2020 10/02/20 | Sold | $275,000 | 0.0% | $167 / Sq Ft |
| 09/18/2020 09/18/20 | Pending | -- | -- | -- |
| 09/09/2020 09/09/20 | For Sale | $275,000 | 0.0% | $167 / Sq Ft |
| 09/08/2020 09/08/20 | Pending | -- | -- | -- |
| 08/28/2020 08/28/20 | For Sale | $275,000 | +12.2% | $167 / Sq Ft |
| 08/22/2019 08/22/19 | Sold | $245,000 | -16.9% | $149 / Sq Ft |
| 08/20/2019 08/20/19 | Pending | -- | -- | -- |
| 06/04/2019 06/04/19 | For Sale | $295,000 | -- | $180 / Sq Ft |
Tax History
| Year | Tax Paid | Tax Assessment Tax Assessment Total Assessment is a certain percentage of the fair market value that is determined by local assessors to be the total taxable value of land and additions on the property. | Land | Improvement |
|---|---|---|---|---|
| 2023 | $3,029 | $262,600 | $96,500 | $166,100 |
| 2022 | $2,879 | $222,700 | $96,500 | $126,200 |
| 2021 | $2,678 | $237,700 | $89,700 | $148,000 |
| 2020 | $2,428 | $224,900 | $87,200 | $137,700 |
| 2019 | $2,344 | $201,600 | $85,900 | $115,700 |
| 2018 | $2,087 | $192,400 | $86,600 | $105,800 |
| 2017 | $1,784 | $151,200 | $73,000 | $78,200 |
| 2016 | $1,776 | $144,500 | $67,600 | $76,900 |
| 2015 | $1,664 | $133,000 | $65,000 | $68,000 |
| 2014 | -- | $126,700 | $63,000 | $63,700 |
Mortgage History
| Date | Status | Loan Amount | Loan Type |
|---|---|---|---|
| Previous Owner | $266,750 | New Conventional | |
| Closed | $266,750 | No Value Available |
Deed History
| Date | Type | Sale Price | Title Company |
|---|---|---|---|
| Warranty Deed | $275,000 | Titlesmart Inc | |
| Warranty Deed | $245,000 | Dca Title | |
| Interfamily Deed Transfer | -- | None Available | |
| Deed | $275,000 | -- |
Similar Homes in the area
Source: NoCoast MLS
MLS Number: 5241841
APN: 15-027-24-14-0123
- 9700 Portland Ave S Unit 226
- 9700 Portland Ave S Unit 334
- 9700 Portland Ave S Unit 140
- 9700 Portland Ave S Unit 337
- 9700 Portland Ave S Unit 237
- 9700 Portland Ave S Unit 225
- 9525 5th Ave S
- 9609 3rd Ave S
- 9700 Columbus Ave S
- 101 E 98th St
- 9900 Chicago Ave S
- 9824 10th Ave S
- 9540 Trail Rd E
- 9201 4th Ave S
- 10013 Stevens Ave S
- 9937 10th Ave S
- 10017 1st Ave S Unit 5
- 501 E 102nd St
- 9625 14th Ave S
- 9916 Pillsbury Ave S
