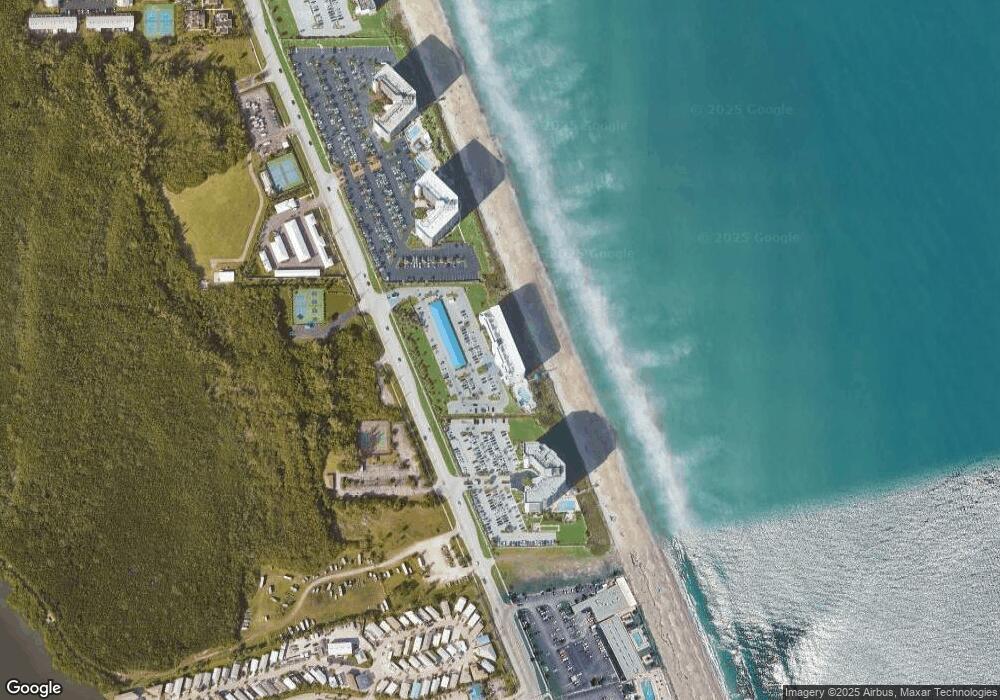
The Empress Condominiums 9600 S Ocean Dr Unit 1009 Jensen Beach, FL 34957
South Hutchinson Island NeighborhoodEstimated payment $7,282/month
Highlights
- Ocean Front
- Gated Community
- Sauna
- Fitness Center
- Clubhouse
- End Unit
About This Home
Experience unparalleled coastal living in this beautiful 3-bedroom, southeast corner unit at Empress on Hutchinson Island. Enjoy breathtaking 180-degree views of the ocean and river from the comfort of your condo. The triple split floor plan offers privacy and functionality, while the nicely updated kitchen features granite counters, stainless steel appliances, and plenty of space for entertaining. Tile floors flow throughout the main living area, and a walk-in laundry room adds convenience to this beautiful condo. Garage number 19 is available separately for purchase. The Empress community provides resort-style living with gated access, extra storage, a pool, jacuzzi, pickleball, tennis, a fitness center, and game room. Recent milestone inspections are complete, and all work is finished, ensuring peace of mind. With a 2-month minimum rental policy (2x per year) and allowance for one pet under 20 lbs., this property is perfect for year-round living or as a vacation escape.
Listing Agent
Beach Front Mann Realty Brokerage Phone: 772-229-1111 License #498830
Co-Listing Agent
Beach Front Mann Realty Brokerage Phone: 772-229-1111 License #3486254
Property Details
Home Type
- Condominium
Est. Annual Taxes
- $11,183
Year Built
- Built in 1988
Lot Details
- Ocean Front
- End Unit
HOA Fees
- $1,047 Monthly HOA Fees
Home Design
- Concrete Siding
- Stucco
Interior Spaces
- 1,622 Sq Ft Home
- Furnished
- Bar
- Ceiling Fan
- Combination Dining and Living Room
Kitchen
- Breakfast Bar
- Electric Range
- Microwave
- Dishwasher
- Disposal
Flooring
- Carpet
- Ceramic Tile
Bedrooms and Bathrooms
- 3 Bedrooms
- Split Bedroom Floorplan
- Walk-In Closet
- 2 Full Bathrooms
Laundry
- Dryer
- Washer
Home Security
Parking
- 1 Car Detached Garage
- Garage Door Opener
- Guest Parking
- Open Parking
Outdoor Features
- Property has ocean access
- River Access
- Balcony
- Covered patio or porch
Utilities
- Central Heating and Cooling System
Community Details
Overview
- Association fees include management, common areas, cable TV, insurance, ground maintenance, maintenance structure, parking, pool(s), recreation facilities, reserve fund, sewer, security, trash, water
- Property Manager
- 15-Story Property
Amenities
- Community Barbecue Grill
- Sauna
- Trash Chute
- Clubhouse
- Game Room
- Community Kitchen
- Billiard Room
- Elevator
- Secure Lobby
- Reception Area
Recreation
- Park
Pet Policy
- Limit on the number of pets
- Pet Size Limit
Security
- Card or Code Access
- Phone Entry
- Gated Community
- Hurricane or Storm Shutters
Map
About The Empress Condominiums
Home Values in the Area
Average Home Value in this Area
Tax History
| Year | Tax Paid | Tax Assessment Tax Assessment Total Assessment is a certain percentage of the fair market value that is determined by local assessors to be the total taxable value of land and additions on the property. | Land | Improvement |
|---|---|---|---|---|
| 2024 | $11,183 | $585,300 | -- | $585,300 |
| 2023 | $11,183 | $585,300 | $0 | $585,300 |
| 2022 | $10,630 | $590,700 | $0 | $590,700 |
| 2021 | $9,536 | $455,600 | $0 | $455,600 |
| 2020 | $8,911 | $429,700 | $0 | $429,700 |
| 2019 | $8,249 | $396,900 | $0 | $396,900 |
| 2018 | $7,622 | $380,900 | $0 | $380,900 |
| 2017 | $7,362 | $363,300 | $0 | $363,300 |
| 2016 | $6,809 | $339,300 | $0 | $339,300 |
| 2015 | $6,491 | $315,900 | $0 | $315,900 |
| 2014 | $6,078 | $300,900 | $0 | $0 |
Property History
| Date | Event | Price | Change | Sq Ft Price |
|---|---|---|---|---|
| 11/21/2024 11/21/24 | For Sale | $950,000 | -- | $586 / Sq Ft |
Deed History
| Date | Type | Sale Price | Title Company |
|---|---|---|---|
| Warranty Deed | -- | -- | |
| Warranty Deed | $257,000 | -- | |
| Quit Claim Deed | -- | -- |
Mortgage History
| Date | Status | Loan Amount | Loan Type |
|---|---|---|---|
| Previous Owner | $205,600 | No Value Available |
Similar Homes in Jensen Beach, FL
Source: Martin County REALTORS® of the Treasure Coast
MLS Number: M20047702
APN: 45-02-620-0081-0008
- 9600 S Ocean Dr Unit 706
- 9650 S Ocean Dr Unit 1901
- 9650 S Ocean Dr Unit 909
- 9650 S Ocean Dr Unit 602
- 9650 S Ocean Dr Unit 302
- 9650 S Ocean Dr Unit 1709
- 9650 S Ocean Dr Unit 1610
- 9650 S Ocean Dr Unit 301
- 9650 S Ocean Dr Unit 1110
- 9650 S Ocean Dr Unit 2009
- 9650 S Ocean Dr Unit 2007
- 9650 S Ocean Dr Unit 1904
- 9550 S Ocean Dr Unit 806
- 9550 S Ocean Dr Unit 906
- 9550 S Ocean Dr Unit 410
- 9550 S Ocean Dr Unit 1606
- 9550 S Ocean Dr Unit 1610
- 9500 S Ocean Dr Unit 1505
- 9500 S Ocean Dr Unit 1706
- 9500 S Ocean Dr Unit 210
