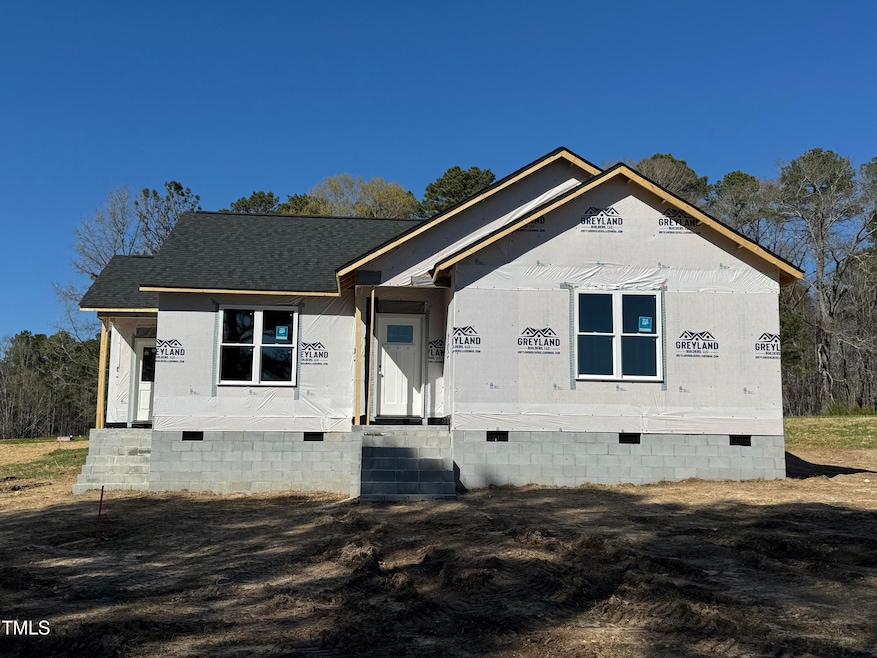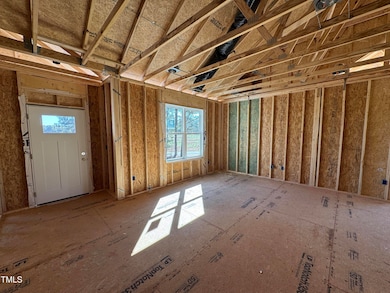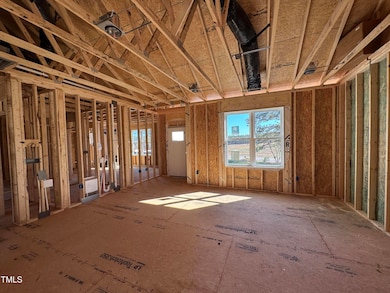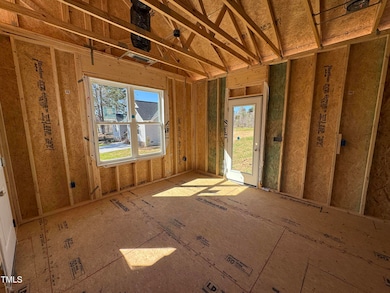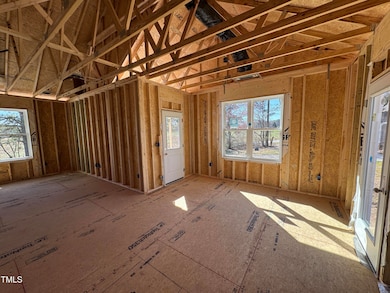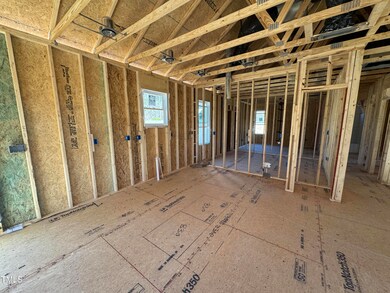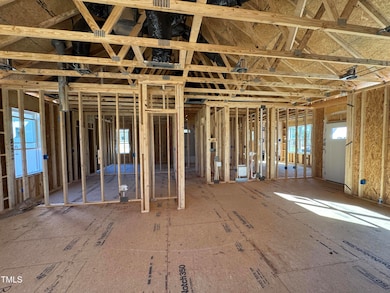
9600 Stallings Rd Spring Hope, NC 27882
Estimated payment $2,106/month
Highlights
- New Construction
- Deck
- Traditional Architecture
- Open Floorplan
- Secluded Lot
- Quartz Countertops
About This Home
Custom Built Ranch Plan on a 1+ Acre Lot! NO HOA & NO RESTRICTIONS! LVP Flooring Thoughout Main Living! Custom Wood Shelving Throughout! Kitchen: Quartz CTops, Custom White Painted Cabinetry w/Soft Close, Tile Backsplash, Large Accent Green Painted Island, SS Appliances & Pantry! Owner's Suite: offers LVP Flooring& Triple Window! Owner's Bath: Features Dual Vanity w/Quartz Top, Tiled Walk in Shower & Large Walk in Closet w/Custom Wood Shelving! Family Room: Open Concept Perfect for Entertaining! Rear Grilling Deck!
Home Details
Home Type
- Single Family
Year Built
- Built in 2025 | New Construction
Lot Details
- 1.02 Acre Lot
- Property fronts a county road
- Secluded Lot
- Rectangular Lot
Home Design
- Home is estimated to be completed on 5/31/25
- Traditional Architecture
- Farmhouse Style Home
- Brick Foundation
- Frame Construction
- Architectural Shingle Roof
- Vinyl Siding
Interior Spaces
- 1,403 Sq Ft Home
- 1-Story Property
- Open Floorplan
- Crown Molding
- Ceiling Fan
- Entrance Foyer
- Family Room
- Dining Room
Kitchen
- Breakfast Bar
- Self-Cleaning Oven
- Electric Range
- Microwave
- Plumbed For Ice Maker
- Kitchen Island
- Quartz Countertops
Flooring
- Carpet
- Luxury Vinyl Tile
Bedrooms and Bathrooms
- 3 Bedrooms
- Walk-In Closet
- 2 Full Bathrooms
- Private Water Closet
- Separate Shower in Primary Bathroom
- Bathtub with Shower
- Walk-in Shower
Laundry
- Laundry Room
- Laundry on main level
- Washer and Electric Dryer Hookup
Home Security
- Carbon Monoxide Detectors
- Fire and Smoke Detector
Parking
- 2 Parking Spaces
- Parking Pad
- Gravel Driveway
- 2 Open Parking Spaces
Outdoor Features
- Deck
- Covered patio or porch
- Rain Gutters
Schools
- Spring Hope Elementary School
- Southern Nash Middle School
- Southern Nash High School
Utilities
- Cooling Available
- Heat Pump System
- Well
- Electric Water Heater
- Septic Tank
Community Details
- No Home Owners Association
- Built by Greyland Builders LLC
Map
Home Values in the Area
Average Home Value in this Area
Property History
| Date | Event | Price | Change | Sq Ft Price |
|---|---|---|---|---|
| 03/21/2025 03/21/25 | For Sale | $319,900 | -- | $228 / Sq Ft |
Similar Homes in Spring Hope, NC
Source: Doorify MLS
MLS Number: 10084043
- 9618 Stallings Rd
- 9550 Stallings Rd
- 10560 Lake Royalle Rd
- 523 Quiet Waters Rd
- 106 Miami Ln
- 104-106 Catoose Dr
- 100 Mahto Dr
- 162/166 Cree Dr
- 121 Mahto Dr
- 307 Cree Dr
- 119 & 121 Osage Dr
- 131 Osage Dr
- 111 Osage Dr
- 133 Osage Dr
- 00 N Big Woods Rd
- 126 Omaha Dr
- 162 Omaha Dr
- 110 112 Chama Dr
- 124 Kansas Dr
- 101 Nebow Ln
