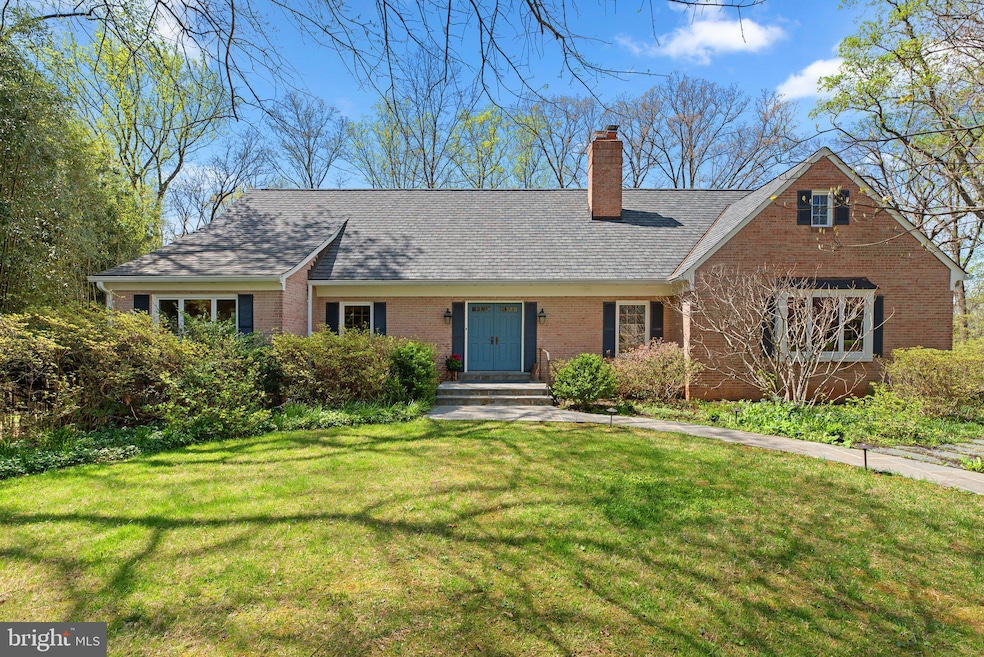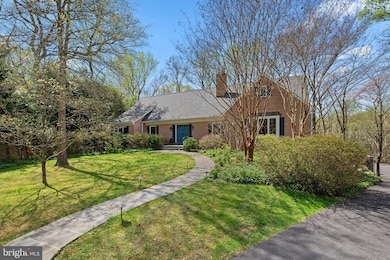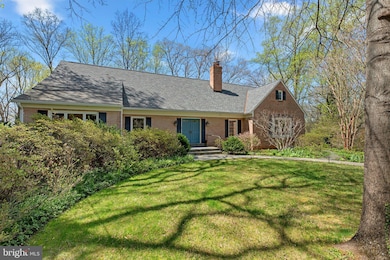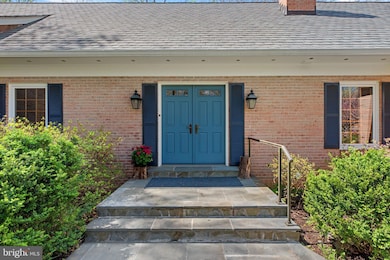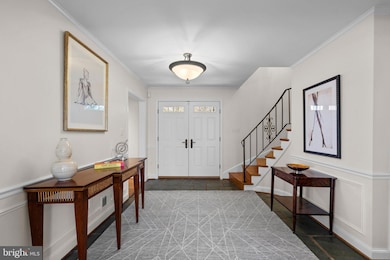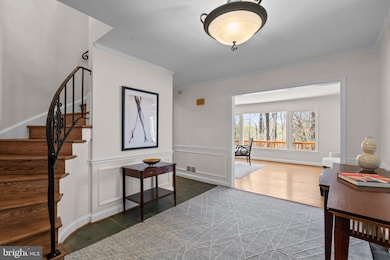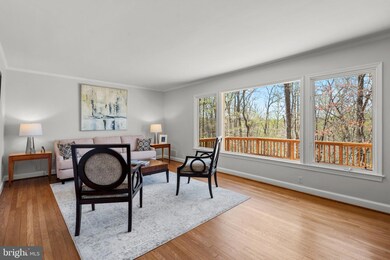
9600 Weathered Oak Ct Bethesda, MD 20817
West Bethesda NeighborhoodEstimated payment $10,553/month
Highlights
- Gourmet Kitchen
- View of Trees or Woods
- Deck
- Seven Locks Elementary School Rated A
- Cape Cod Architecture
- Property is near a park
About This Home
Charming Cape Cod in Bethesda's Deerfield. Easy to show! This elegant custom Cape Cod sits at the end of a quiet cul-de-sac in one of Bethesda’s most desirable neighborhoods. Overlooking the scenic Cabin John Trail, the property offers a rare combination of privacy, natural beauty, and thoughtful design. Surrounded by azalea-filled gardens in the front and peaceful wooded views in the back, the home invites outdoor living—from morning coffee on the screened porch to gatherings on the deck, all accompanied by birdsong and the rustle of leaves. Smart and beautiful renovations in 2018, the home blends classic charm with modern updates. With approximately 4,600 square feet (per floor plan), it provides surprisingly generous space in a serene, storybook setting.
A Home Worthy of its Setting
The main level welcomes you with a gracious foyer. Straight ahead, a large picture window in the formal living room showcases an endless private wooded view. Designed for both comfort and function, the main level includes a formal dining room with French doors opening onto an expansive treehouse-level deck. Mirrored pocket doors seamlessly connect the dining room to a renovated kitchen featuring custom cabinetry, a soapstone island, Carrera marble countertops, a picture window over the farmhouse sink, and French doors leading out to the screened porch. The porch, finished with reclaimed weathered oak barnwood siding – intentionally selected in homage to the street name – provides a peaceful retreat among the trees and flows into the deck. On the opposite side of the kitchen, a side door steps out to a charming herb garden. A cozy family room with wide plank oak floors features wooden beams, a wall of built-in bookshelves, and a fireplace set at a diagonal with a brick hearth.
A main-level primary suite offers convenience and privacy at the other end of the home, away from living spaces, while a powder room and coat closet complete this level.
A curved staircase takes you from the foyer to the upper level. This floor features three generously sized bedrooms, two full baths, and thoughtfully enhanced spaces. The ensuite bedroom includes a well-sized closet and its own bath, while the two additional bedrooms share a spacious bath. A large cedar closet provides convenient storage. A standout feature is the 12.5' x 5' library nook—a smart design by the owner—that elevates the hallway into an inviting gallery with recessed lighting and built-in shelves, perfect for displaying books, art, or collections.
Northern exposure brings sunlight into a versatile room at the end of the hallway. This space, which was originally an attic that the owners transformed into a finished living space, has endless possibilities as a light-filled studio, game room, office, or even an upstairs primary suite.
The lower level adds even more space and functionality to the home. A downstairs guest room, complete with an ensuite full bath, offers privacy and direct access to its own deck with a retractable awning matching those that span the main deck, and overlooking a Zen forest garden. A spacious recreation room opens onto the patio and backyard. Underneath the stairs to the main deck is a custom-built chicken coop, installed in 2020.
This level also includes a laundry room with built-in shelving, and a second walk-in cedar closet that can readily be converted to a sauna or half-bath. The owner cleverly set off extra space in the two-car garage with a sliding door, creating an unfinished workshop/studio. Don't miss the spacious storage room with a third cedar closet and shelving units that convey.
Situated just outside the Beltway, Deerfield is conveniently located to multiple shopping and recreation centers, and enjoys access by foot through the neighborhood to two elementary schools. Spacious living areas, thoughtful details, and a pristine connection to nature, all just 30 minutes to downtown DC
Home Details
Home Type
- Single Family
Est. Annual Taxes
- $14,449
Year Built
- Built in 1968
Lot Details
- 0.76 Acre Lot
- Cul-De-Sac
- Backs to Trees or Woods
- Property is zoned R200
Parking
- 2 Car Attached Garage
- 4 Driveway Spaces
- Rear-Facing Garage
Home Design
- Cape Cod Architecture
- Brick Exterior Construction
- Block Foundation
Interior Spaces
- Property has 3 Levels
- Traditional Floor Plan
- Chair Railings
- Ceiling Fan
- Recessed Lighting
- 1 Fireplace
- Awning
- French Doors
- Sliding Doors
- Entrance Foyer
- Family Room Off Kitchen
- Living Room
- Formal Dining Room
- Den
- Library
- Recreation Room
- Bonus Room
- Storage Room
- Laundry Room
- Views of Woods
Kitchen
- Gourmet Kitchen
- Kitchen Island
Flooring
- Wood
- Tile or Brick
- Slate Flooring
Bedrooms and Bathrooms
- En-Suite Primary Bedroom
- Cedar Closet
- Walk-In Closet
- Soaking Tub
- Bathtub with Shower
Finished Basement
- Walk-Out Basement
- Connecting Stairway
- Rear Basement Entry
- Laundry in Basement
- Basement Windows
Accessible Home Design
- Level Entry For Accessibility
Outdoor Features
- Deck
- Screened Patio
- Exterior Lighting
- Rain Gutters
- Porch
Location
- Property is near a park
- Suburban Location
Schools
- Seven Locks Elementary School
- Cabin John Middle School
- Winston Churchill High School
Utilities
- Forced Air Heating and Cooling System
- Natural Gas Water Heater
Community Details
- No Home Owners Association
- Deerfield Subdivision
Listing and Financial Details
- Tax Lot 58
- Assessor Parcel Number 161000889344
Map
Home Values in the Area
Average Home Value in this Area
Tax History
| Year | Tax Paid | Tax Assessment Tax Assessment Total Assessment is a certain percentage of the fair market value that is determined by local assessors to be the total taxable value of land and additions on the property. | Land | Improvement |
|---|---|---|---|---|
| 2024 | $14,449 | $1,190,500 | $0 | $0 |
| 2023 | $12,918 | $1,120,000 | $0 | $0 |
| 2022 | $11,416 | $1,049,500 | $474,400 | $575,100 |
| 2021 | $10,571 | $1,015,367 | $0 | $0 |
| 2020 | $10,571 | $981,233 | $0 | $0 |
| 2019 | $10,173 | $947,100 | $474,400 | $472,700 |
| 2018 | $10,044 | $934,367 | $0 | $0 |
| 2017 | $10,089 | $921,633 | $0 | $0 |
| 2016 | $9,360 | $908,900 | $0 | $0 |
| 2015 | $9,360 | $908,900 | $0 | $0 |
| 2014 | $9,360 | $908,900 | $0 | $0 |
Property History
| Date | Event | Price | Change | Sq Ft Price |
|---|---|---|---|---|
| 04/21/2025 04/21/25 | Pending | -- | -- | -- |
| 04/18/2025 04/18/25 | For Sale | $1,675,000 | -- | $434 / Sq Ft |
Deed History
| Date | Type | Sale Price | Title Company |
|---|---|---|---|
| Interfamily Deed Transfer | -- | None Available | |
| Deed | -- | -- | |
| Deed | -- | -- | |
| Deed | -- | -- | |
| Deed | -- | -- | |
| Deed | -- | -- | |
| Deed | -- | -- | |
| Deed | -- | -- | |
| Deed | -- | -- |
Mortgage History
| Date | Status | Loan Amount | Loan Type |
|---|---|---|---|
| Open | $500,000 | New Conventional | |
| Closed | $100,000 | Credit Line Revolving | |
| Closed | $417,000 | Stand Alone Second |
Similar Homes in Bethesda, MD
Source: Bright MLS
MLS Number: MDMC2168206
APN: 10-00889344
- 9305 Kentsdale Dr
- 9220 Beech Hill Dr
- 7806 Carteret Rd
- 7700 Carteret Rd
- 9024 Honeybee Ln
- 8901 Charred Oak Dr
- 9201 Farnsworth Dr
- 7504 Glennon Dr
- 7813 Green Twig Rd
- 9712 Kendale Rd
- 9600 Kendale Rd
- 8004 Cindy Ln
- 8880 Bradley Blvd
- 9305 Inglewood Ct
- 8625 Fenway Rd
- 9113 Redwood Ave
- 9121 Harrington Dr
- 8121 River Rd Unit 451
- 8215 River Rd
- 8213 River Rd
