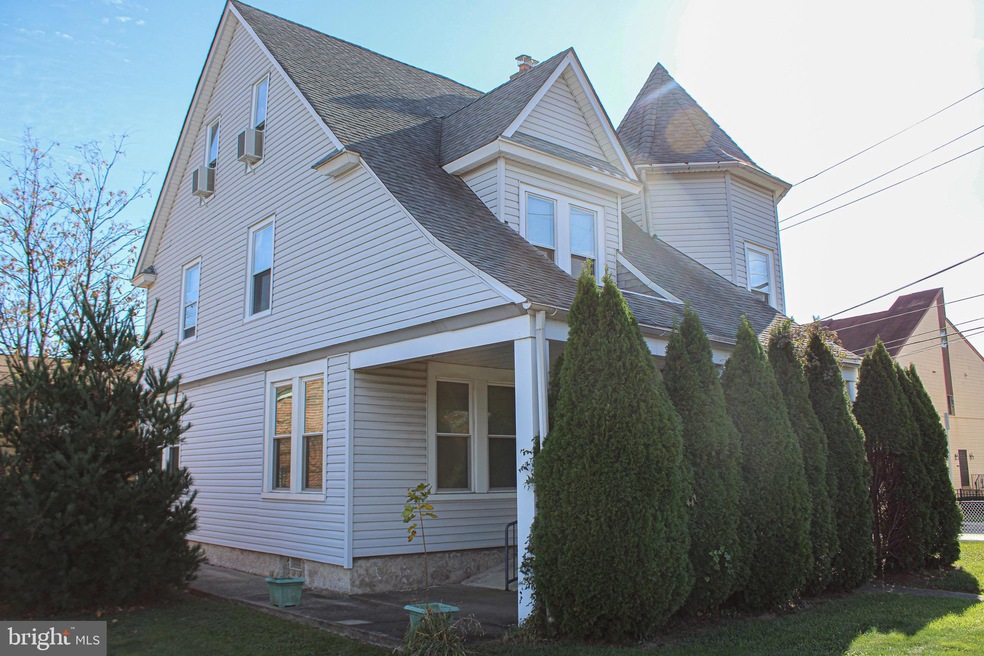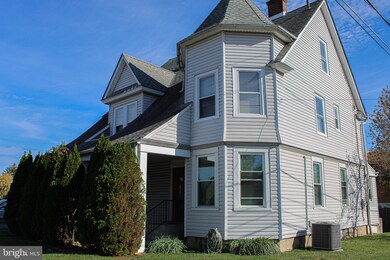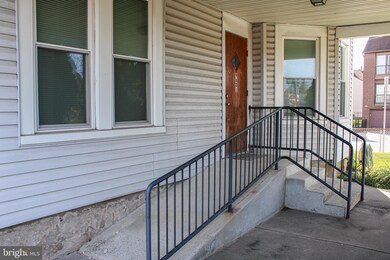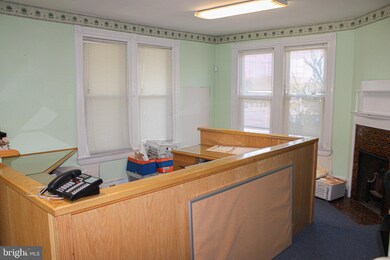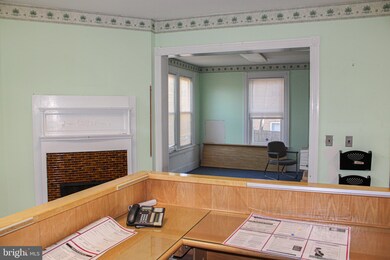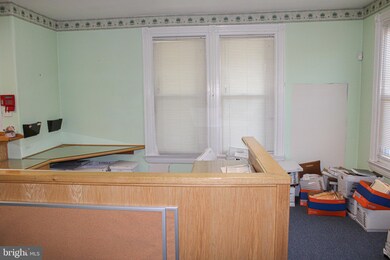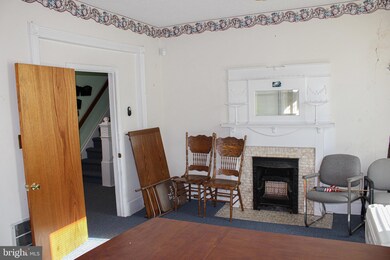
9601 James St Philadelphia, PA 19114
Torresdale NeighborhoodHighlights
- Second Kitchen
- 3-minute walk to Torresdale
- Traditional Floor Plan
- Dual Staircase
- Colonial Architecture
- Engineered Wood Flooring
About This Home
As of September 2024Attention Investors! Detached property near Torresdale station with mixed used/multi family/commercial/single family Zoning (CMX-2)- so many possibilities .This unique property was last used as office so currently configured with desks/office on first floor in what would be living room/dining room/family room, and has a kitchen. The 2nd floor has more BIG offices formerly used as bedrooms and has 2 separate powder rooms. The third floor consists of BIG master suite and Full bath. Basement is unfinished but offers plenty of storage space. Newer HVAC and plenty of private parking in rear. Make your appointment today!
Last Agent to Sell the Property
Keller Williams Real Estate Tri-County License #AB067130

Home Details
Home Type
- Single Family
Est. Annual Taxes
- $4,739
Year Built
- Built in 1945
Lot Details
- 5,672 Sq Ft Lot
- Lot Dimensions are 67.00 x 85.00
- Corner Lot
- Level Lot
- Back, Front, and Side Yard
- Property is in good condition
- Property is zoned CMX2
Home Design
- Colonial Architecture
- Frame Construction
- Shingle Roof
Interior Spaces
- Property has 4 Levels
- Traditional Floor Plan
- Partially Furnished
- Dual Staircase
- 1 Fireplace
- Family Room
- Living Room
- Dining Room
- Storage Room
- Second Kitchen
- Unfinished Basement
Flooring
- Engineered Wood
- Wall to Wall Carpet
- Concrete
Bedrooms and Bathrooms
- 4 Bedrooms
- Bathtub with Shower
Parking
- 5 Parking Spaces
- 5 Driveway Spaces
- On-Street Parking
Utilities
- Forced Air Heating and Cooling System
- 200+ Amp Service
- Natural Gas Water Heater
- Municipal Trash
Additional Features
- Ramp on the main level
- Porch
Community Details
- No Home Owners Association
- Torresdale Subdivision
Listing and Financial Details
- Tax Lot 95
- Assessor Parcel Number 652402400
Map
Home Values in the Area
Average Home Value in this Area
Property History
| Date | Event | Price | Change | Sq Ft Price |
|---|---|---|---|---|
| 09/19/2024 09/19/24 | Sold | $340,000 | -15.0% | $184 / Sq Ft |
| 08/09/2024 08/09/24 | Pending | -- | -- | -- |
| 05/01/2024 05/01/24 | Price Changed | $399,900 | +11.1% | $217 / Sq Ft |
| 05/01/2024 05/01/24 | Price Changed | $359,900 | -19.8% | $195 / Sq Ft |
| 02/08/2024 02/08/24 | Price Changed | $448,900 | -0.2% | $243 / Sq Ft |
| 12/17/2023 12/17/23 | Price Changed | $449,800 | 0.0% | $244 / Sq Ft |
| 11/13/2023 11/13/23 | For Sale | $449,900 | -- | $244 / Sq Ft |
Tax History
| Year | Tax Paid | Tax Assessment Tax Assessment Total Assessment is a certain percentage of the fair market value that is determined by local assessors to be the total taxable value of land and additions on the property. | Land | Improvement |
|---|---|---|---|---|
| 2025 | $4,740 | $425,700 | $85,140 | $340,560 |
| 2024 | $4,740 | $425,700 | $85,140 | $340,560 |
| 2023 | $4,740 | $338,600 | $67,720 | $270,880 |
| 2022 | $4,617 | $338,600 | $67,720 | $270,880 |
| 2021 | $4,617 | $0 | $0 | $0 |
| 2020 | $4,617 | $0 | $0 | $0 |
| 2019 | $4,421 | $0 | $0 | $0 |
| 2018 | $3,417 | $0 | $0 | $0 |
| 2017 | $3,452 | $0 | $0 | $0 |
| 2016 | $3,452 | $0 | $0 | $0 |
| 2015 | $24,095 | $0 | $0 | $0 |
| 2014 | -- | $246,600 | $160,645 | $85,955 |
| 2012 | -- | $26,560 | $5,544 | $21,016 |
Mortgage History
| Date | Status | Loan Amount | Loan Type |
|---|---|---|---|
| Previous Owner | $83,000 | New Conventional |
Deed History
| Date | Type | Sale Price | Title Company |
|---|---|---|---|
| Deed | $340,000 | None Listed On Document | |
| Deed | $146,000 | -- |
Similar Homes in the area
Source: Bright MLS
MLS Number: PAPH2296890
APN: 652402400
- 5045 Fitler St
- 5008 N Convent Ln Unit 276
- 9514 James St Unit A
- 45301 Delaire Landing Rd Unit 301
- 4610 Grant Ave
- 67201 Delaire Landing Rd Unit 201
- 71205 Delaire Landing Rd Unit 205
- 62203 Delaire Landing Rd Unit 203
- 9231 Wissinoming St
- 9216 Wissinoming St
- 3946 Grant Ave
- 9225 Milnor St
- 4200 Lyman Dr
- 9321 Glenloch St
- 3961 Stevenson St
- 9959 Lorry Place
- 3959 Carteret Dr
- 648 State Rd
- 9345 Frankford Ave
- 520 Bristol Pike Unit 46
