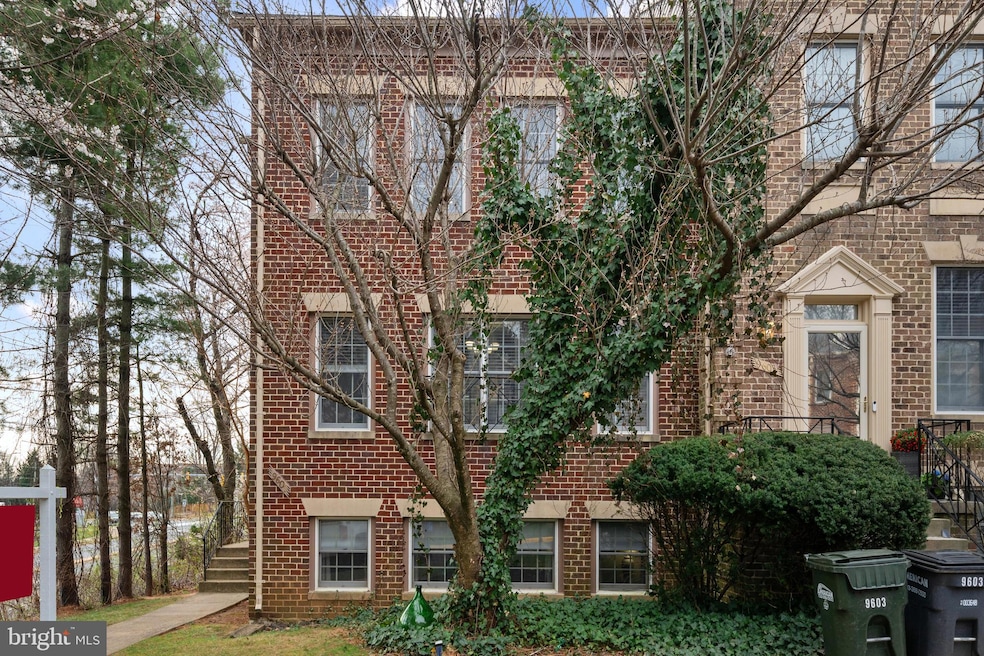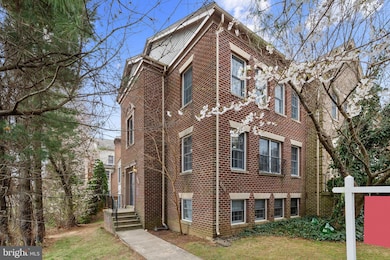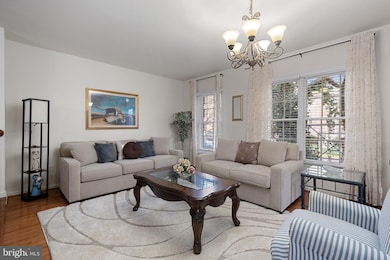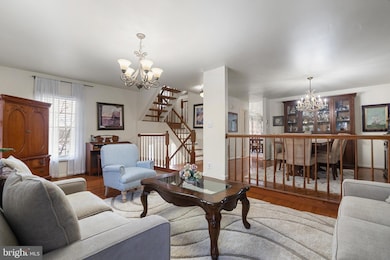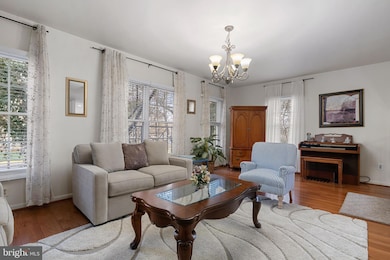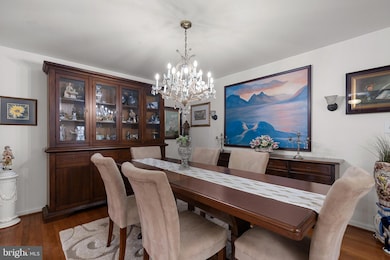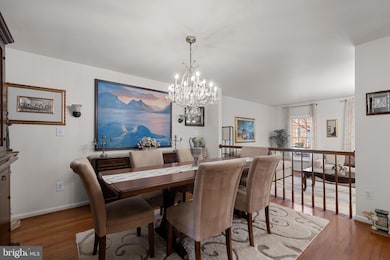
Estimated payment $4,710/month
Highlights
- Colonial Architecture
- Wood Flooring
- Family Room Off Kitchen
- Cherry Run Elementary School Rated A
- 1 Fireplace
- Forced Air Heating and Cooling System
About This Home
DON'T MISS THIS ONE! Welcome home to this 4 bedroom, 3 & a 1/2 bathroom END UNIT townhouse in the highly sought-after Britford Community in Burke! This charming townhome boasts three levels offering a blend of comfort & convenience, The open and inviting floor plan features a step down living room that flows into the dining room. The spacious eat-in kitchen with bright skylights provide easy access to the deck, making it perfect for outdoor meals & entertaining. Upstairs you'll find 3 bedrooms including an oversized primary bedroom with a walk-in closet and an ensuite bathroom. Vaulted ceilings enhance the bright and open feel of the upper level. The fully finished, lower level is a must-see! It features a large multi-purpose space with a 4th bedroom and a full bathroom. The large utility space also has plenty of storage for you! This home is part of the top-ranked Fairfax County Public School Pyramid: Cherry Run, Sangster AAP Center, and Lake Braddock Secondary. This location is also a commuter’s dream! Easy access to all commuter lots, VRE, Metro, Metro bus stops, Fairfax Co Parkway, Burke Lake Rd, Braddock Rd, Ox Rd (123), I-495, and I-95. You can quickly reach GMU, Mark Center, Pentagon, Amazon HQ2, Fort Belvoir, Downtown DC, Arlington, and Old Town Alexandria, In Burke you can enjoy the quiet neighborhood close to bike and nature trails at Lake Braddock and Burke Lake. Many malls & shopping are close and nearby grocery stores include Whole Foods, Trader Joe's, Safeway, Aldi, and Giant. The property includes 2 reserved parking spots and plenty of visitor parking for your guests!
Listing Agent
TIMOTHY WILLIAMS
Redfin Corporation

Townhouse Details
Home Type
- Townhome
Est. Annual Taxes
- $8,192
Year Built
- Built in 1989
Lot Details
- 2,734 Sq Ft Lot
HOA Fees
- $125 Monthly HOA Fees
Home Design
- Colonial Architecture
- Brick Exterior Construction
- Permanent Foundation
Interior Spaces
- Property has 3 Levels
- Ceiling Fan
- 1 Fireplace
- Family Room Off Kitchen
- Dining Area
Kitchen
- Built-In Oven
- Cooktop
- Built-In Microwave
- Freezer
- Dishwasher
Flooring
- Wood
- Vinyl
Bedrooms and Bathrooms
Laundry
- Dryer
- Washer
Finished Basement
- Heated Basement
- Interior Basement Entry
Parking
- 2 Open Parking Spaces
- 2 Parking Spaces
- Parking Lot
Schools
- Cherry Run Elementary School
- Lake Braddock High School
Utilities
- Forced Air Heating and Cooling System
- Natural Gas Water Heater
Community Details
- Britford Subdivision
Listing and Financial Details
- Tax Lot 28
- Assessor Parcel Number 0881 24 0028
Map
Home Values in the Area
Average Home Value in this Area
Tax History
| Year | Tax Paid | Tax Assessment Tax Assessment Total Assessment is a certain percentage of the fair market value that is determined by local assessors to be the total taxable value of land and additions on the property. | Land | Improvement |
|---|---|---|---|---|
| 2024 | $7,777 | $671,260 | $200,000 | $471,260 |
| 2023 | $7,027 | $622,700 | $180,000 | $442,700 |
| 2022 | $6,987 | $610,990 | $175,000 | $435,990 |
| 2021 | $6,592 | $561,710 | $145,000 | $416,710 |
| 2020 | $6,122 | $517,240 | $135,000 | $382,240 |
| 2019 | $6,122 | $517,240 | $135,000 | $382,240 |
| 2018 | $5,948 | $517,240 | $135,000 | $382,240 |
| 2017 | $5,781 | $497,950 | $130,000 | $367,950 |
| 2016 | $5,605 | $483,800 | $130,000 | $353,800 |
| 2015 | $5,274 | $472,590 | $130,000 | $342,590 |
| 2014 | $4,819 | $432,750 | $112,000 | $320,750 |
Property History
| Date | Event | Price | Change | Sq Ft Price |
|---|---|---|---|---|
| 04/07/2025 04/07/25 | Pending | -- | -- | -- |
| 03/31/2025 03/31/25 | Price Changed | $699,000 | -18.6% | $295 / Sq Ft |
| 03/28/2025 03/28/25 | For Sale | $859,000 | 0.0% | $362 / Sq Ft |
| 03/27/2025 03/27/25 | Price Changed | $859,000 | -- | $362 / Sq Ft |
Mortgage History
| Date | Status | Loan Amount | Loan Type |
|---|---|---|---|
| Closed | $181,360 | VA | |
| Closed | $213,588 | VA | |
| Closed | $213,911 | VA | |
| Closed | $214,195 | VA | |
| Closed | $214,442 | New Conventional | |
| Closed | $215,495 | VA |
Similar Homes in the area
Source: Bright MLS
MLS Number: VAFX2228424
APN: 0881-24-0028
- 6531 Legendgate Place
- 9521 Vandola Ct
- 9690 Church Way
- 9391 Peter Roy Ct
- 6306 Falling Brook Dr
- 6129 Capella Ave
- 6690 Old Blacksmith Dr
- 9528 Ironmaster Dr
- 6101 Mantlepiece Ct
- 9827 Wolcott Dr
- 9532 Burning Branch Rd
- 6712 Sunset Woods Ct
- 6303 Shiplett Blvd
- 9427 Goldfield Ln
- 9427 Candleberry Ct
- 9210 Hickory Tree Ct
- 6416 Birch Leaf Ct Unit 15
- 6109 Hatches Ct
- 9615 Lincolnwood Dr
- 9172 Broken Oak Place Unit 68A
