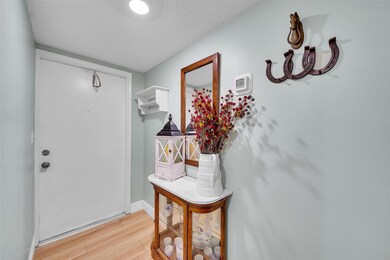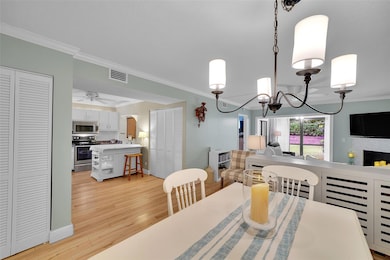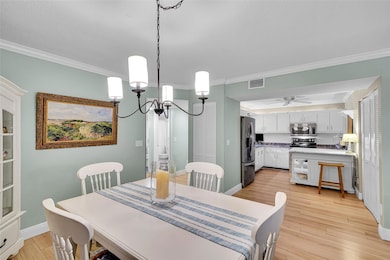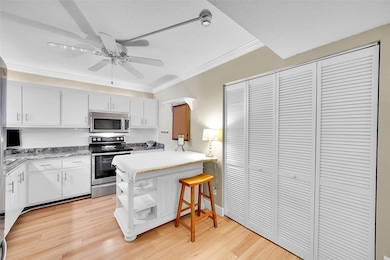
9601 Riverside Dr Unit A3 Coral Springs, FL 33071
Oakwood NeighborhoodHighlights
- Garden View
- Sun or Florida Room
- Breakfast Area or Nook
- Riverside Elementary School Rated A-
- Community Pool
- Hurricane or Storm Shutters
About This Home
As of March 2025Check out this beautifully updated 1st floor condo in the All-Ages, Pet Friendly community of Royal Grenadier II. This home features an updated kitchen, new flooring, a beautiful decorative Fireplace, completely remodeled bathrooms, a large Walk-In Closet with built-ins, Crown Molding, Knockdown Ceilings, Impact Windows in the bedrooms, accordions, and a thermal slider in the Florida room. The full-sized washer and dryer are conveniently located inside the large kitchen pantry. This unit is the largest 2 bedroom unit in the community and it is priced to sell. The community has passed all milestone inspections with no special assessments. Don't wait! Schedule your Showing today.
Property Details
Home Type
- Condominium
Est. Annual Taxes
- $1,002
Year Built
- Built in 1985
HOA Fees
- $496 Monthly HOA Fees
Interior Spaces
- 1,100 Sq Ft Home
- 2-Story Property
- Built-In Features
- Ceiling Fan
- Decorative Fireplace
- Combination Dining and Living Room
- Sun or Florida Room
- Garden Views
- Washer and Dryer
Kitchen
- Breakfast Area or Nook
- Eat-In Kitchen
- Electric Range
- Microwave
- Dishwasher
Flooring
- Laminate
- Tile
Bedrooms and Bathrooms
- 2 Main Level Bedrooms
- Closet Cabinetry
- Walk-In Closet
- 2 Full Bathrooms
Home Security
Utilities
- Central Heating and Cooling System
Listing and Financial Details
- Assessor Parcel Number 484133AJ0030
Community Details
Overview
- Association fees include common areas, ground maintenance, maintenance structure, parking, pool(s)
- Royal Grenadier Ii Subdivision
Recreation
- Community Pool
Pet Policy
- Pets Allowed
Security
- Hurricane or Storm Shutters
Map
Home Values in the Area
Average Home Value in this Area
Property History
| Date | Event | Price | Change | Sq Ft Price |
|---|---|---|---|---|
| 03/12/2025 03/12/25 | Sold | $230,000 | +2.2% | $209 / Sq Ft |
| 01/22/2025 01/22/25 | For Sale | $225,000 | -- | $205 / Sq Ft |
Tax History
| Year | Tax Paid | Tax Assessment Tax Assessment Total Assessment is a certain percentage of the fair market value that is determined by local assessors to be the total taxable value of land and additions on the property. | Land | Improvement |
|---|---|---|---|---|
| 2025 | $1,034 | $62,740 | -- | -- |
| 2024 | $1,002 | $60,980 | -- | -- |
| 2023 | $1,002 | $59,210 | $0 | $0 |
| 2022 | $968 | $57,490 | $0 | $0 |
| 2021 | $940 | $55,820 | $0 | $0 |
| 2020 | $931 | $55,050 | $0 | $0 |
| 2019 | $914 | $53,820 | $0 | $0 |
| 2018 | $847 | $52,820 | $0 | $0 |
| 2017 | $869 | $51,740 | $0 | $0 |
| 2016 | $848 | $50,680 | $0 | $0 |
| 2015 | $850 | $50,330 | $0 | $0 |
| 2014 | $848 | $49,940 | $0 | $0 |
| 2013 | -- | $50,190 | $5,020 | $45,170 |
Mortgage History
| Date | Status | Loan Amount | Loan Type |
|---|---|---|---|
| Open | $184,000 | New Conventional | |
| Previous Owner | $112,000 | New Conventional | |
| Previous Owner | $140,000 | Unknown | |
| Previous Owner | $40,000 | Credit Line Revolving | |
| Previous Owner | $95,000 | Fannie Mae Freddie Mac | |
| Previous Owner | $75,000 | No Value Available |
Deed History
| Date | Type | Sale Price | Title Company |
|---|---|---|---|
| Warranty Deed | $230,000 | Title Now | |
| Warranty Deed | $103,000 | -- | |
| Warranty Deed | $44,000 | -- |
Similar Homes in Coral Springs, FL
Source: BeachesMLS (Greater Fort Lauderdale)
MLS Number: F10482655
APN: 48-41-33-AJ-0030
- 9609 Riverside Dr Unit B9
- 9609 Riverside Dr Unit B6
- 9625 Riverside Dr
- 9637 NW 4th St Unit 4E
- 9633 Riverside Dr Unit E5
- 9641 Riverside Dr Unit F6
- 440 NW 94th Ln
- 9545 NW 2nd Place Unit 1A
- 9549 NW 2nd Place Unit 1C
- 9780 NW 5th Ct
- 9788 NW 3rd Manor
- 9891 Riverside Dr Unit 1119
- 9244 W Atlantic Blvd Unit 1237
- 9744 NW 1st Manor
- 9924 NW 3rd Place
- 9966 NW 6th St
- 9502 SW 1st Ct Unit 17S
- 9514 SW 1st Ct Unit 20S
- 9520 SW 1st Ct Unit 22F
- 9592 SW 1st Ct Unit 13F






