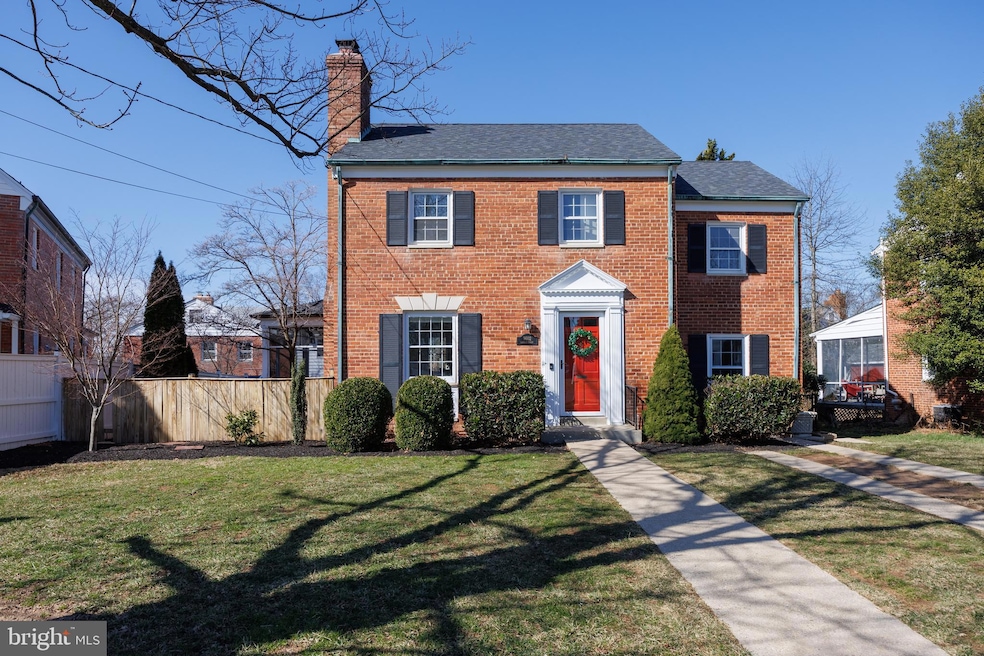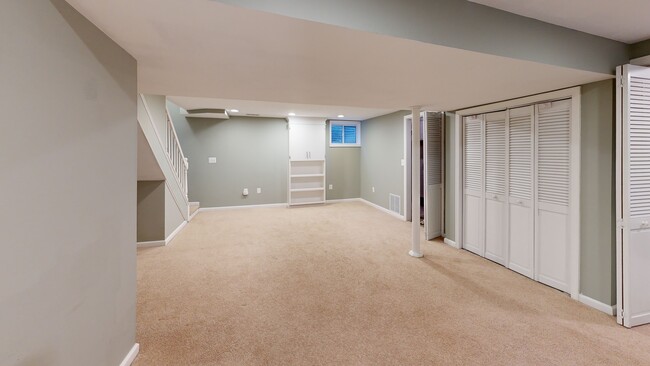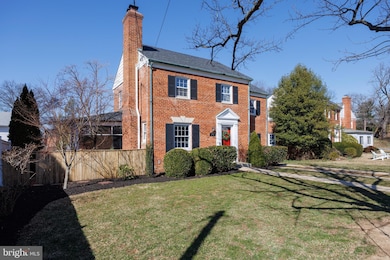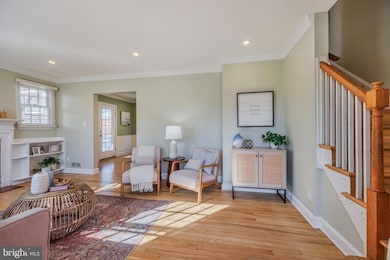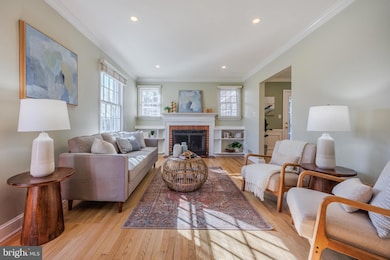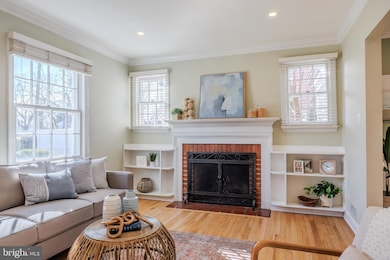
9602 Garwood St Silver Spring, MD 20901
Indian Spring NeighborhoodEstimated payment $4,586/month
Highlights
- Colonial Architecture
- Wood Flooring
- 1 Fireplace
- Highland View Elementary School Rated A
- Attic
- No HOA
About This Home
Welcome to this charming Colonial-style home, offering 3 bedrooms, 2.5 half baths across three spacious stories with a total finished square footage of 2,366. Thoughtfully updated and full of character, this home features a first-floor family room and a living room with a cozy fireplace, both enhanced by beautiful built-in bookshelves. The remodeled kitchen and dining area (2022) were expanded to create an open, airy space, now featuring upgraded cabinets and quartz countertops, while a large screened-in porch off the kitchen provides a peaceful retreat. Upstairs, the remodeled bathroom offers a fresh, modern feel, and the finished attic with windows and skylights is perfect for an office or extra bedroom. The fully finished basement, complete with a full bathroom and shower, adds even more versatility to your living space. The entire home has been freshly painted for a crisp, move-in ready look. Additional highlights include a fenced-in backyard, a large shed built in 2020, a charming patio, and a recently installed air conditioning unit. This home is truly a blend of timeless elegance and thoughtful updates-- a must-see! Schedule your showing today!
Home Details
Home Type
- Single Family
Est. Annual Taxes
- $6,817
Year Built
- Built in 1948
Lot Details
- 5,284 Sq Ft Lot
- Property is Fully Fenced
- Property is in excellent condition
- Property is zoned R60
Parking
- On-Street Parking
Home Design
- Colonial Architecture
- Brick Exterior Construction
- Brick Foundation
- Asphalt Roof
Interior Spaces
- Property has 3 Levels
- Skylights
- Recessed Lighting
- 1 Fireplace
- Screen For Fireplace
- Dining Area
- Attic
- Finished Basement
Kitchen
- Stove
- Cooktop
- Freezer
- Ice Maker
- Dishwasher
- Stainless Steel Appliances
- Disposal
Flooring
- Wood
- Carpet
Bedrooms and Bathrooms
- 3 Bedrooms
Laundry
- Dryer
- Washer
Home Security
- Storm Windows
- Storm Doors
Outdoor Features
- Screened Patio
- Shed
- Porch
Utilities
- Forced Air Heating and Cooling System
- Vented Exhaust Fan
- Natural Gas Water Heater
Community Details
- No Home Owners Association
- Indian Spring Manor Subdivision
Listing and Financial Details
- Tax Lot P24
- Assessor Parcel Number 161301216028
Map
Home Values in the Area
Average Home Value in this Area
Tax History
| Year | Tax Paid | Tax Assessment Tax Assessment Total Assessment is a certain percentage of the fair market value that is determined by local assessors to be the total taxable value of land and additions on the property. | Land | Improvement |
|---|---|---|---|---|
| 2024 | $6,817 | $534,600 | $251,500 | $283,100 |
| 2023 | $5,738 | $502,533 | $0 | $0 |
| 2022 | $5,093 | $470,467 | $0 | $0 |
| 2021 | $4,511 | $438,400 | $251,500 | $186,900 |
| 2020 | $5,034 | $426,300 | $0 | $0 |
| 2019 | $4,344 | $414,200 | $0 | $0 |
| 2018 | $3,944 | $402,100 | $205,300 | $196,800 |
| 2017 | $3,948 | $400,033 | $0 | $0 |
| 2016 | $3,942 | $397,967 | $0 | $0 |
| 2015 | $3,942 | $395,900 | $0 | $0 |
| 2014 | $3,942 | $394,367 | $0 | $0 |
Property History
| Date | Event | Price | Change | Sq Ft Price |
|---|---|---|---|---|
| 03/30/2025 03/30/25 | Pending | -- | -- | -- |
| 03/22/2025 03/22/25 | Price Changed | $719,900 | -4.0% | $452 / Sq Ft |
| 03/11/2025 03/11/25 | For Sale | $749,900 | -- | $470 / Sq Ft |
Deed History
| Date | Type | Sale Price | Title Company |
|---|---|---|---|
| Deed | $420,000 | -- | |
| Deed | $420,000 | -- | |
| Deed | $465,000 | -- | |
| Deed | $465,000 | -- |
Mortgage History
| Date | Status | Loan Amount | Loan Type |
|---|---|---|---|
| Open | $347,500 | Credit Line Revolving | |
| Closed | $301,000 | New Conventional | |
| Closed | $336,000 | Purchase Money Mortgage | |
| Closed | $336,000 | Purchase Money Mortgage |
About the Listing Agent

Thank you for taking a moment to read this short profile. I know your time is valuable so I'll keep this brief...
I have not been selling real estate forever, but I've been doing it long enough to know that what seems to matter most to my clients is trust. I have found my clients want an agent they can trust, who has their best interest in mind, and who possesses the experience and expertise to get the job done.
That being said, I have had the tremendous privilege of serving
Trent's Other Listings
Source: Bright MLS
MLS Number: MDMC2169108
APN: 13-01216028
- 9411 Garwood St
- 9307 Biltmore Dr
- 9817 Cherry Tree Ln
- 9707 Fairway Ave
- 221 Williamsburg Dr
- 209 Saint Lawrence Dr
- 3 Melbourne Ave
- 201 Franklin Ave
- 314 Williamsburg Dr
- 9207 Whitney St
- 9425 Weaver St
- 322 Penwood Rd
- 717 Lowander Ln
- 9123 Eton Rd
- 9704 Hastings Dr
- 9210 Glenville Rd
- 701 Cornwall St
- 122 Hamilton Ave
- 9138 Eton Rd
- 9238 Three Oaks Dr
